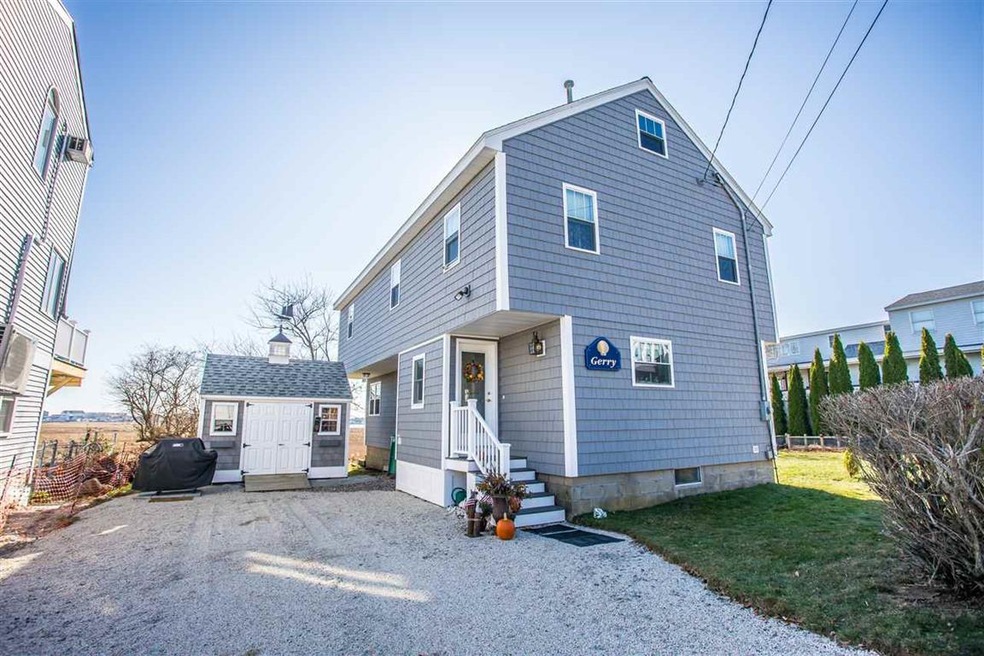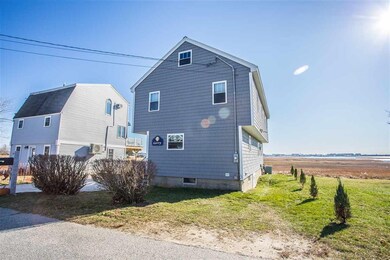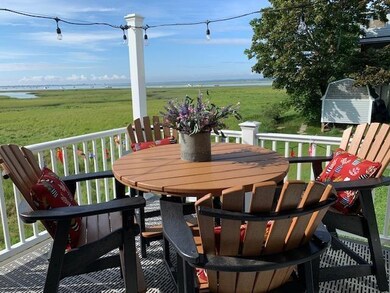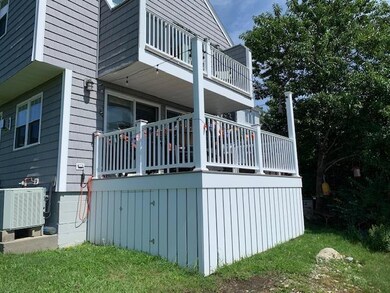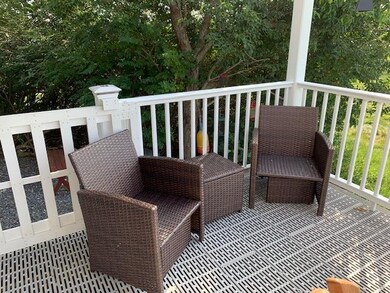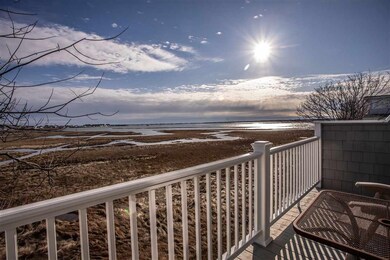
191 Island Path Hampton, NH 03842
Hampton Beach NeighborhoodHighlights
- Water Views
- Water Access
- Deck
- Adeline C. Marston Elementary School Rated A-
- Colonial Architecture
- Wood Flooring
About This Home
As of September 2021LOCATION LOCATION LOCATION! Situated on the Marsh with Unobstructed views of the Marsh and Hampton Harbor, a 5 minute walk to the Main Beach past the Marine Memorial Statue and Ashworth by the Sea Hotel, or enjoy the smaller private beach for "residents only" at the end of Island Path on Hampton River. Brand new 13 X 10 deck, from which you and your guests can enjoy the view. Completely renovated and updated 4 bedroom 2 bath home with 1st floor Open Concept with beautiful views everywhere you look. Gleaming quartz counters, carefree tile floors, 3/4 bath, mudroom, dining area, living room with gas stove for cozy ambiance and a deck overlooking the marsh. Second floor features a spacious master with deck overlooking the Marsh and Harbor, updated family bath, 3 other light and bright bedrooms, Attic and shed for storage. Great commuter location situated for easy highway access. Come and see this beautiful home fit for year round enjoyment!Please contact list agent Mary-Ellen Berg for more information or to request your private showing; maryellenbergnh@gmail.com
Last Agent to Sell the Property
Keller Williams Realty-Metropolitan License #008901 Listed on: 08/26/2021

Home Details
Home Type
- Single Family
Est. Annual Taxes
- $5,792
Year Built
- Built in 1955
Lot Details
- 4,356 Sq Ft Lot
- Level Lot
- Property is zoned RCS
Parking
- Gravel Driveway
Home Design
- Colonial Architecture
- Block Foundation
- Wood Frame Construction
- Shingle Roof
- Vinyl Siding
Interior Spaces
- 2-Story Property
- Whole House Fan
- Ceiling Fan
- Water Views
- Laundry on main level
Kitchen
- Double Oven
- Gas Range
- Microwave
- Dishwasher
Flooring
- Wood
- Carpet
- Vinyl
Bedrooms and Bathrooms
- 4 Bedrooms
- 2 Full Bathrooms
Basement
- Dirt Floor
- Crawl Space
Outdoor Features
- Water Access
- Municipal Residents Have Water Access Only
- Balcony
- Deck
- Shed
Schools
- Hampton Centre Elementary School
- Hampton Academy Junior High School
- Winnacunnet High School
Utilities
- Forced Air Heating System
- Heating System Uses Natural Gas
- Water Heater
Listing and Financial Details
- Legal Lot and Block 1 / 57
Ownership History
Purchase Details
Home Financials for this Owner
Home Financials are based on the most recent Mortgage that was taken out on this home.Purchase Details
Similar Homes in Hampton, NH
Home Values in the Area
Average Home Value in this Area
Purchase History
| Date | Type | Sale Price | Title Company |
|---|---|---|---|
| Warranty Deed | $300,000 | -- | |
| Warranty Deed | $300,000 | -- | |
| Warranty Deed | $156,800 | -- | |
| Warranty Deed | $156,800 | -- |
Mortgage History
| Date | Status | Loan Amount | Loan Type |
|---|---|---|---|
| Open | $75,000 | Stand Alone Refi Refinance Of Original Loan | |
| Open | $325,000 | Stand Alone Refi Refinance Of Original Loan | |
| Closed | $55,800 | Credit Line Revolving | |
| Closed | $320,000 | Unknown | |
| Closed | $0 | No Value Available |
Property History
| Date | Event | Price | Change | Sq Ft Price |
|---|---|---|---|---|
| 09/29/2021 09/29/21 | Sold | $652,500 | -4.0% | $370 / Sq Ft |
| 09/09/2021 09/09/21 | Pending | -- | -- | -- |
| 08/26/2021 08/26/21 | For Sale | $680,000 | +126.7% | $385 / Sq Ft |
| 10/31/2012 10/31/12 | Sold | $300,000 | -9.1% | $170 / Sq Ft |
| 09/07/2012 09/07/12 | Pending | -- | -- | -- |
| 02/29/2012 02/29/12 | For Sale | $329,900 | -- | $187 / Sq Ft |
Tax History Compared to Growth
Tax History
| Year | Tax Paid | Tax Assessment Tax Assessment Total Assessment is a certain percentage of the fair market value that is determined by local assessors to be the total taxable value of land and additions on the property. | Land | Improvement |
|---|---|---|---|---|
| 2024 | $9,352 | $759,100 | $492,500 | $266,600 |
| 2023 | $6,352 | $379,200 | $195,800 | $183,400 |
| 2022 | $6,007 | $379,200 | $195,800 | $183,400 |
| 2021 | $6,007 | $379,200 | $195,800 | $183,400 |
| 2020 | $5,792 | $363,600 | $195,800 | $167,800 |
| 2019 | $5,821 | $363,600 | $195,800 | $167,800 |
| 2018 | $5,559 | $326,600 | $155,800 | $170,800 |
| 2017 | $5,315 | $324,700 | $155,800 | $168,900 |
| 2016 | $5,221 | $324,700 | $155,800 | $168,900 |
| 2015 | $5,275 | $275,300 | $135,500 | $139,800 |
| 2014 | $5,041 | $275,300 | $135,500 | $139,800 |
Agents Affiliated with this Home
-

Seller's Agent in 2021
Mary-Ellen Berg
Keller Williams Realty-Metropolitan
(603) 566-4219
1 in this area
104 Total Sales
-

Buyer's Agent in 2021
Ann Dippold
Hometown Property Group
(603) 491-7753
1 in this area
126 Total Sales
-

Seller's Agent in 2012
Tom McGuirk
McGuirk Properties, LLC
(603) 944-6564
116 in this area
154 Total Sales
-
S
Buyer's Agent in 2012
Suzanne Vachon
Coldwell Banker Realty Bedford NH
(603) 625-8512
39 Total Sales
Map
Source: PrimeMLS
MLS Number: 4879518
APN: HMPT-000280-000000-000057-000001
- 5 Ina Ave
- 16 Bruce St
- 10 Patricia St
- 35 Glade Path
- 20 Keefe Ave Unit 1
- 32 Ashworth Ave Unit 430
- 8-16 Jones Ave
- 27 Perkins Ave
- 29 Nudd Ave Unit A
- 18 Johnson Ave
- 50 Highland Ave
- 8 Island Path
- 128 Ashworth Ave Unit 303
- 7 Perkins Ave Unit C
- 7 Perkins Ave Unit A
- 14 Johnson Ave Unit A
- 31 Highland Ave
- 19 Riverview Terrace
- 15 Riverview Terrace
- 10 Kentville Terrace
