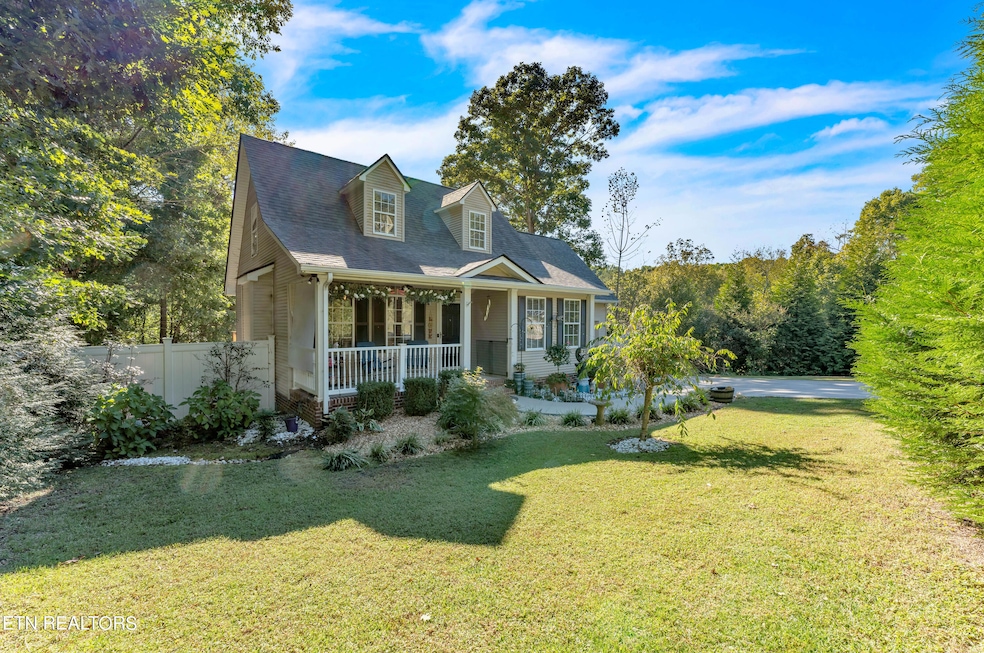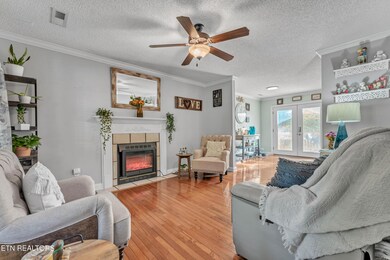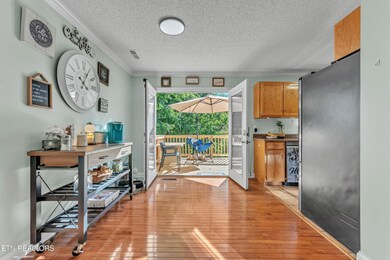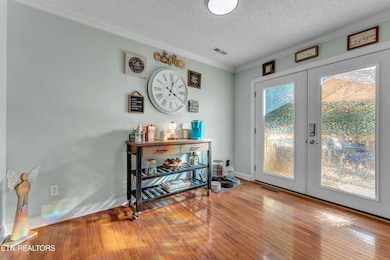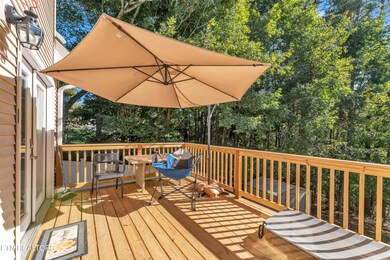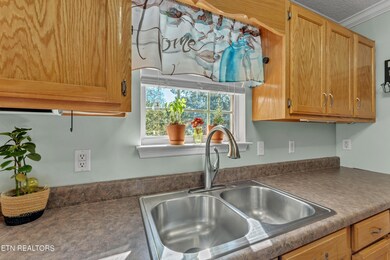
191 Maple Crest Cir NW Charleston, TN 37310
Highlights
- Mountain View
- Wood Flooring
- Covered patio or porch
- Charleston Elementary School Rated A-
- No HOA
- 2 Car Attached Garage
About This Home
As of March 20253 BEDROOM HOME W/ BONUS IN DESIRABLE NEIGHBORHOOD...Welcome to this charming two-story home nestled in a desirable neighborhood in the heart of Charleston, TN. As you approach, you'll be greeted by an oversized front porch—perfect for relaxing or enjoying your morning coffee. Step inside, and you'll immediately notice the spacious, open-concept living area featuring a cozy electric fireplace, creating a warm and inviting atmosphere. The adjoining dining room and kitchen with stainless steel appliances make mealtime a breeze, with plenty of space for family gatherings. Convenience is key, and this home delivers with the primary suite located on the first floor, offering easy accessibility. The ensuite bathroom includes a large vanity and a walk-in closet, providing both comfort and functionality. Upstairs, you'll find two additional bedrooms, a versatile bonus room that could serve as an office, playroom, or additional living space, and a full bathroom to accommodate guests or family members. Out back, enjoy the privacy of a fenced-in yard, complete with a deck and a shed, making it the perfect spot for outdoor dining, gardening, or just unwinding after a long day. This home combines modern living with classic charm and is situated in a peaceful, sought-after location. Don't miss your chance to make this beautiful home yours!
Last Agent to Sell the Property
Richardson Group KW Cleveland License #274052 Listed on: 12/09/2024

Home Details
Home Type
- Single Family
Est. Annual Taxes
- $988
Year Built
- Built in 2001
Lot Details
- 0.59 Acre Lot
- Level Lot
Parking
- 2 Car Attached Garage
- Parking Available
Home Design
- Brick Exterior Construction
- Block Foundation
- Vinyl Siding
Interior Spaces
- 1,872 Sq Ft Home
- Electric Fireplace
- Mountain Views
- Crawl Space
- Washer and Dryer Hookup
Kitchen
- Range
- Dishwasher
Flooring
- Wood
- Carpet
- Vinyl
Bedrooms and Bathrooms
- 3 Bedrooms
Outdoor Features
- Covered patio or porch
Schools
- Charleston Elementary School
- Ocoee Middle School
- Walker Valley High School
Utilities
- Zoned Heating and Cooling System
- Septic Tank
Community Details
- No Home Owners Association
- Maple Crest Phase 1 Subdivision
Listing and Financial Details
- Assessor Parcel Number 016I C 006.00
Ownership History
Purchase Details
Home Financials for this Owner
Home Financials are based on the most recent Mortgage that was taken out on this home.Purchase Details
Home Financials for this Owner
Home Financials are based on the most recent Mortgage that was taken out on this home.Purchase Details
Home Financials for this Owner
Home Financials are based on the most recent Mortgage that was taken out on this home.Purchase Details
Purchase Details
Purchase Details
Similar Homes in Charleston, TN
Home Values in the Area
Average Home Value in this Area
Purchase History
| Date | Type | Sale Price | Title Company |
|---|---|---|---|
| Warranty Deed | $320,000 | None Listed On Document | |
| Warranty Deed | $320,000 | None Listed On Document | |
| Warranty Deed | $254,900 | Cleveland Abstract | |
| Warranty Deed | $165,000 | -- | |
| Deed | -- | -- | |
| Deed | -- | -- | |
| Deed | $114,000 | -- | |
| Deed | $12,000 | -- |
Mortgage History
| Date | Status | Loan Amount | Loan Type |
|---|---|---|---|
| Open | $256,000 | New Conventional | |
| Closed | $256,000 | New Conventional | |
| Previous Owner | $264,076 | VA | |
| Previous Owner | $192,200 | VA | |
| Previous Owner | $188,000 | VA | |
| Previous Owner | $165,000 | VA | |
| Previous Owner | $142,704 | FHA | |
| Previous Owner | $131,750 | Commercial | |
| Previous Owner | $114,000 | No Value Available | |
| Previous Owner | $98,400 | No Value Available | |
| Previous Owner | $86,400 | No Value Available |
Property History
| Date | Event | Price | Change | Sq Ft Price |
|---|---|---|---|---|
| 03/07/2025 03/07/25 | Sold | $320,000 | 0.0% | $171 / Sq Ft |
| 01/18/2025 01/18/25 | Pending | -- | -- | -- |
| 01/17/2025 01/17/25 | Price Changed | $320,000 | -3.0% | $171 / Sq Ft |
| 12/09/2024 12/09/24 | Price Changed | $330,000 | 0.0% | $176 / Sq Ft |
| 12/09/2024 12/09/24 | For Sale | $330,000 | -2.9% | $176 / Sq Ft |
| 11/17/2024 11/17/24 | Pending | -- | -- | -- |
| 10/19/2024 10/19/24 | For Sale | $340,000 | +33.4% | $182 / Sq Ft |
| 12/02/2021 12/02/21 | For Sale | $254,900 | 0.0% | $136 / Sq Ft |
| 12/01/2021 12/01/21 | Sold | $254,900 | 0.0% | $136 / Sq Ft |
| 12/01/2021 12/01/21 | Sold | $254,900 | -7.3% | $136 / Sq Ft |
| 12/01/2021 12/01/21 | Pending | -- | -- | -- |
| 10/25/2021 10/25/21 | For Sale | $274,900 | +66.6% | $147 / Sq Ft |
| 08/31/2016 08/31/16 | Sold | $165,000 | -- | $88 / Sq Ft |
Tax History Compared to Growth
Tax History
| Year | Tax Paid | Tax Assessment Tax Assessment Total Assessment is a certain percentage of the fair market value that is determined by local assessors to be the total taxable value of land and additions on the property. | Land | Improvement |
|---|---|---|---|---|
| 2024 | $988 | $53,975 | $5,075 | $48,900 |
| 2023 | $988 | $53,975 | $5,075 | $48,900 |
| 2022 | $988 | $53,975 | $5,075 | $48,900 |
| 2021 | $968 | $53,975 | $0 | $0 |
| 2020 | $928 | $53,975 | $0 | $0 |
| 2019 | $928 | $41,775 | $0 | $0 |
| 2018 | $877 | $0 | $0 | $0 |
| 2017 | $894 | $0 | $0 | $0 |
| 2016 | $894 | $0 | $0 | $0 |
| 2015 | $864 | $0 | $0 | $0 |
| 2014 | $724 | $0 | $0 | $0 |
Agents Affiliated with this Home
-
Cindi Richardson

Seller's Agent in 2025
Cindi Richardson
Richardson Group KW Cleveland
(423) 790-7979
1,193 Total Sales
-
Matthew Whitmire
M
Buyer's Agent in 2025
Matthew Whitmire
KW Cleveland
(423) 650-8832
60 Total Sales
-
C
Seller's Agent in 2021
Comps Only
COMPS ONLY
-
Phila Goins
P
Seller's Agent in 2021
Phila Goins
Crye-Leike
(423) 715-8228
2 Total Sales
-
Buffy Jewell

Seller's Agent in 2016
Buffy Jewell
WEICHERT REALTORS - SEM Associates
(423) 506-7599
123 Total Sales
-
N
Buyer's Agent in 2016
Non Member Non Member
Non-Member Office
Map
Source: East Tennessee REALTORS® MLS
MLS Number: 1279962
APN: 016I-C-006.00
- 0 N Lee Hwy Unit 1506460
- 0 Lauderdale Memorial Hwy
- 00 Lauderdale Memorial Hwy
- 163 Swafford Ln NW
- 155 Swafford Ln NW
- 272 Hiwassee Rd NW
- 265 Scott St NE
- 3172 Railroad St NE
- 176 Water Ln NW
- 3 Lee Hwy N
- 2 Lee Hwy N
- Lot 2 N Lee Hwy
- 1 Lee Hwy N
- 4 Lee Hwy N
- 117 Windswept Dr NE
- 152 Windswept Dr NE
- 141 Church St
- 507 Upper River Rd NE
- Lot 4 State Highway 163
- Lot 2 State Highway 163
