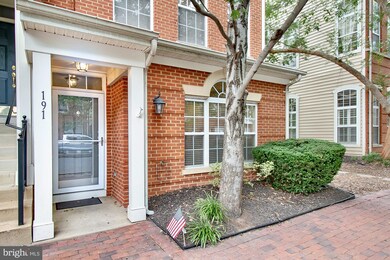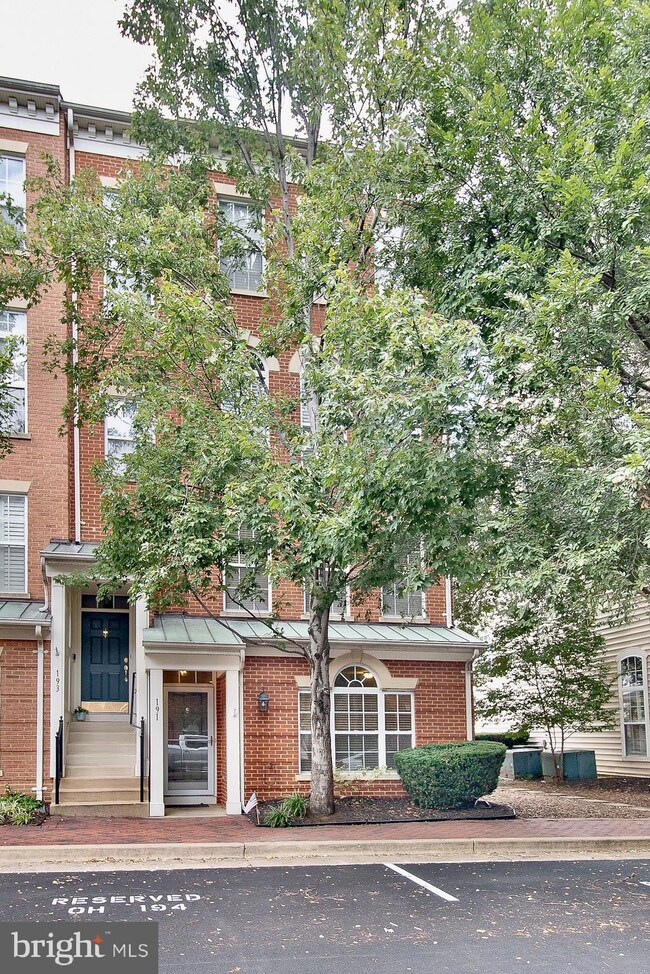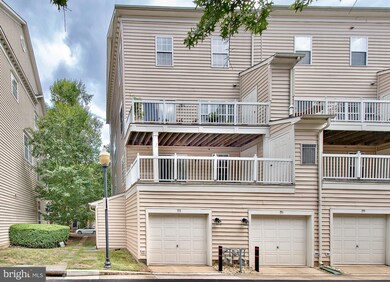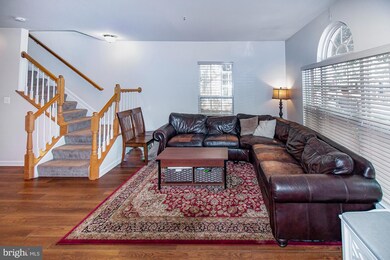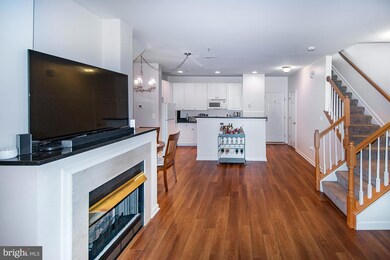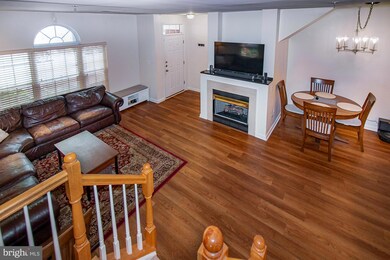
191 Martin Ln Alexandria, VA 22304
Cameron Station NeighborhoodHighlights
- Fitness Center
- Traditional Architecture
- Tennis Courts
- Clubhouse
- Community Pool
- 4-minute walk to Ben Brenman Park
About This Home
As of July 2024Nestled in one of Alexandria's most coveted neighborhoods at Cameron Station, this remarkable 2-story townhouse condo brings the essence of inside-the-beltway living to your doorstep. The open floor plan exudes a sense of spaciousness and airiness, while the fireplace creates a cozy and inviting atmosphere. Experience the allure of newfound elegance with freshly installed granite countertops and stunning hardwood floors that enrich the living experience. The main living area offers comfort and versatility through its open floor plan, showcasing a living room harmonized by the fireplace's warmth. The kitchen seamlessly overlooks this space, enhancing its suitability for entertaining and daily living. Conveniently connected to the garage, it's a breeze to bring in groceries. The well-appointed kitchen features a pantry, generous cabinetry, a microwave, dishwasher, and a gas stove. Ample room in the dining area ensures relaxed dining, while a convenient powder room on the main level adds practicality. The upper level unveils a spacious master bedroom suite adorned with two closets equipped with built-in organizers. The accompanying bath boasts a soaker tub and dual vanity for a spa-like retreat. The second bedroom enjoys the convenience of a hallway bathroom, while the bedrooms level also houses a handy laundry room. Ascending to the top of the stairs, a versatile common area opens up, offering an ideal spot for a den, office, or entertainment hub. A sliding glass door leads to the expansive private deck, ready to host your garden planters and a relaxation hammock. Adding to the functionality, a two-door storage closet on the deck provides additional space for your belongings. A wealth of amenities awaits you here: Attached 1-car garage. Reserved parking spot at your front door. Complimentary access to the fitness center. Enjoyment of the community swimming pool. Plus, immerse yourself in NOVA's extensive bike trail network, promoting active and healthy living. Cameron Station further enriches your lifestyle with a mere 10-15 minute commute to the Pentagon or Hoffman Complex. Reversing the flow of traffic, commutes to Fort Belvoir and Quantico become effortless. Easy access to the Pentagon, Hoffman Complex, I-395, and King Street. No worries about workplace parking – a shuttle bus whisks you to the Van Dorn metro station, while the Metro/Dash service at the front gate connects you to the Pentagon and King Street metro. ***EXTRA ASSIGNED PARKING SPACE #196 CONVEYS***
Last Agent to Sell the Property
Samson Properties License #0225085946 Listed on: 08/23/2023

Property Details
Home Type
- Condominium
Est. Annual Taxes
- $5,769
Year Built
- Built in 1999
Lot Details
- Property is in excellent condition
HOA Fees
- $388 Monthly HOA Fees
Parking
- Assigned parking located at #196
- Rear-Facing Garage
- On-Street Parking
- 1 Assigned Parking Space
Home Design
- Traditional Architecture
- Brick Exterior Construction
- Architectural Shingle Roof
Interior Spaces
- 1,276 Sq Ft Home
- Property has 2 Levels
- Ceiling Fan
- Gas Fireplace
- Living Room
- Dining Room
- Luxury Vinyl Plank Tile Flooring
Kitchen
- Gas Oven or Range
- <<builtInMicrowave>>
- Ice Maker
- Dishwasher
- Disposal
Bedrooms and Bathrooms
- 2 Bedrooms
- En-Suite Primary Bedroom
Laundry
- Laundry on upper level
- Dryer
- Washer
Utilities
- Forced Air Heating and Cooling System
- Natural Gas Water Heater
Listing and Financial Details
- Assessor Parcel Number 50672500
Community Details
Overview
- Association fees include common area maintenance, exterior building maintenance, insurance, lawn maintenance, management, pool(s), recreation facility, reserve funds, road maintenance, snow removal, trash
- Low-Rise Condominium
- Oakland Hall Community
- Cameron Station Subdivision
- Property Manager
Amenities
- Picnic Area
- Common Area
- Clubhouse
- Community Center
- Meeting Room
- Recreation Room
Recreation
- Tennis Courts
- Community Basketball Court
- Volleyball Courts
- Community Playground
- Fitness Center
- Community Pool
- Jogging Path
- Bike Trail
Pet Policy
- Pets Allowed
Ownership History
Purchase Details
Home Financials for this Owner
Home Financials are based on the most recent Mortgage that was taken out on this home.Purchase Details
Home Financials for this Owner
Home Financials are based on the most recent Mortgage that was taken out on this home.Purchase Details
Home Financials for this Owner
Home Financials are based on the most recent Mortgage that was taken out on this home.Purchase Details
Home Financials for this Owner
Home Financials are based on the most recent Mortgage that was taken out on this home.Similar Homes in Alexandria, VA
Home Values in the Area
Average Home Value in this Area
Purchase History
| Date | Type | Sale Price | Title Company |
|---|---|---|---|
| Deed | $585,000 | Mbh Settlement | |
| Warranty Deed | $557,000 | Kvs Title | |
| Deed | $378,000 | -- | |
| Deed | $190,904 | -- |
Mortgage History
| Date | Status | Loan Amount | Loan Type |
|---|---|---|---|
| Open | $468,000 | New Conventional | |
| Previous Owner | $258,000 | Stand Alone Refi Refinance Of Original Loan | |
| Previous Owner | $302,400 | New Conventional | |
| Previous Owner | $185,176 | No Value Available |
Property History
| Date | Event | Price | Change | Sq Ft Price |
|---|---|---|---|---|
| 07/12/2024 07/12/24 | Sold | $585,000 | 0.0% | $458 / Sq Ft |
| 06/11/2024 06/11/24 | Pending | -- | -- | -- |
| 06/11/2024 06/11/24 | For Sale | $585,000 | +5.0% | $458 / Sq Ft |
| 09/20/2023 09/20/23 | Sold | $557,000 | -1.9% | $437 / Sq Ft |
| 09/07/2023 09/07/23 | Pending | -- | -- | -- |
| 08/23/2023 08/23/23 | For Sale | $568,000 | -- | $445 / Sq Ft |
Tax History Compared to Growth
Tax History
| Year | Tax Paid | Tax Assessment Tax Assessment Total Assessment is a certain percentage of the fair market value that is determined by local assessors to be the total taxable value of land and additions on the property. | Land | Improvement |
|---|---|---|---|---|
| 2025 | $6,405 | $573,194 | $191,176 | $382,018 |
| 2024 | $6,405 | $556,499 | $185,607 | $370,892 |
| 2023 | $6,177 | $556,499 | $185,607 | $370,892 |
| 2022 | $5,940 | $535,096 | $178,469 | $356,627 |
| 2021 | $5,577 | $502,437 | $167,576 | $334,861 |
| 2020 | $5,441 | $485,446 | $161,909 | $323,537 |
| 2019 | $5,318 | $470,580 | $147,043 | $323,537 |
| 2018 | $5,113 | $452,481 | $141,388 | $311,093 |
| 2017 | $5,113 | $452,481 | $141,388 | $311,093 |
| 2016 | $4,855 | $452,481 | $141,388 | $311,093 |
| 2015 | $4,926 | $472,338 | $141,388 | $330,950 |
| 2014 | $5,033 | $482,574 | $141,388 | $341,186 |
Agents Affiliated with this Home
-
Irina Babb

Seller's Agent in 2024
Irina Babb
Samson Properties
(571) 217-2571
251 in this area
331 Total Sales
-
Aaron Podolsky

Buyer's Agent in 2024
Aaron Podolsky
Compass
(202) 271-3050
75 in this area
125 Total Sales
-
Tony Saa

Seller's Agent in 2023
Tony Saa
Samson Properties
(703) 314-7742
1 in this area
63 Total Sales
-
Jean-Rodolphe de La Haye

Buyer's Agent in 2023
Jean-Rodolphe de La Haye
Compass
(202) 374-9478
1 in this area
30 Total Sales
Map
Source: Bright MLS
MLS Number: VAAX2027166
APN: 058.02-0B-3B.196
- 5123 Donovan Dr
- 5068 Kilburn St
- 5075 Minda Ct
- 154 Cameron Station Blvd
- 4950 Brenman Park Dr Unit 201
- 4950 Brenman Park Dr Unit 301
- 108 Cambria Walk
- 4951 Brenman Park Dr Unit 209
- 125 Martin Ln
- 5104 English Terrace
- 303 Cameron Station Blvd Unit 103
- 5016 Gardner Dr
- 191 Somervelle St Unit 205
- 5025 Murtha St
- 5263 Colonel Johnson Ln
- 5250 Valley Forge Dr Unit 108
- 5263 Bessley Place
- 5 Canterbury Square Unit 201
- 7 Canterbury Square Unit 401
- 5267 Pocosin Ln

