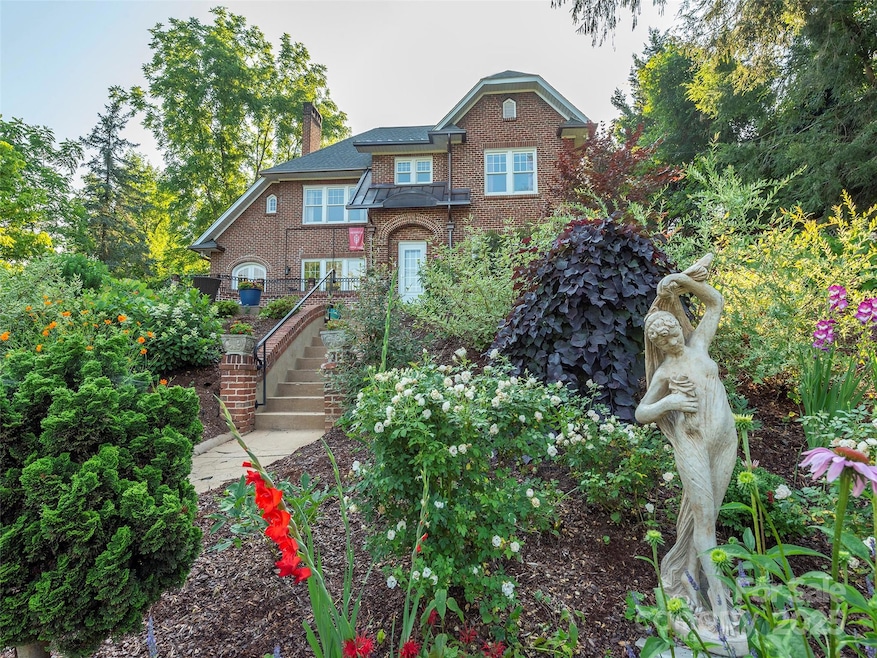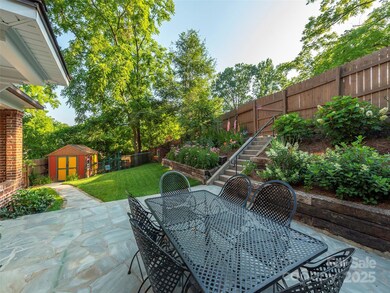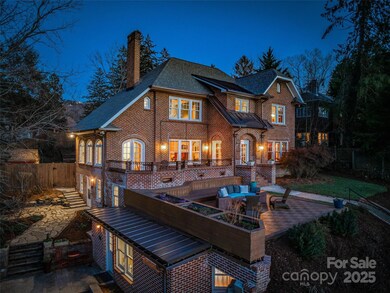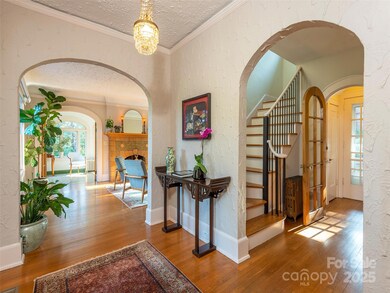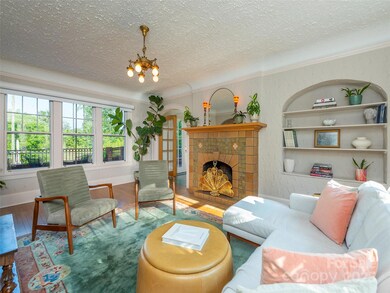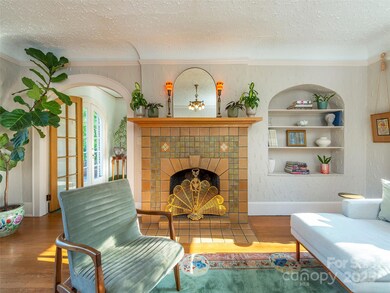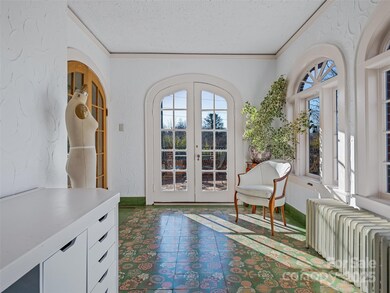191 Murdock Ave Asheville, NC 28804
Grove Park NeighborhoodEstimated payment $8,357/month
Highlights
- City View
- Terrace
- Double Oven
- Asheville High Rated A-
- Covered patio or porch
- Balcony
About This Home
Exceptional Value~ Priced to sell and in excellent, turn-key condition. Sellers relocated, and now is your opportunity to own a gorgeous Grove Park beauty with every system updated. Even the most scrupulous buyer can rest assured with a new roof, all new plumbing, electrical updates, a modern boiler system, and dual-zoned central AC and heat pumps. Gorgeous new copper gutters gleam above a garden so striking and lush that the Red Trolley tour stops out front in admiration! The elevated lot provides stunning city views, while the terrace features renovated guest quarters with two separate entrances—perfect for a home office, visitors or a lucrative turnkey, furnished rental generating immediate returns (financials available upon request.) Charm abounds here with dramatic archways, art deco custom details and fabulous 1920s fixtures. Only 5 minutes to Downtown Asheville, this is your chance to own a piece of North Asheville history with every detail perfected for modern living.
Listing Agent
Allen Tate/Beverly-Hanks Asheville-North Brokerage Email: chris.purser@allentate.com License #327636 Listed on: 06/27/2025

Co-Listing Agent
Allen Tate/Beverly-Hanks Asheville-North Brokerage Email: chris.purser@allentate.com License #348148
Property Details
Home Type
- Multi-Family
Est. Annual Taxes
- $7,570
Year Built
- Built in 1928
Lot Details
- Privacy Fence
- Wood Fence
- Back Yard Fenced
- Sloped Lot
Property Views
- City
- Mountain
Home Design
- Four Sided Brick Exterior Elevation
Interior Spaces
- 4,300 Sq Ft Home
- Wired For Data
- Built-In Features
- Ceiling Fan
- Gas Fireplace
- Window Treatments
- Window Screens
- French Doors
- Entrance Foyer
- Living Room with Fireplace
- Pull Down Stairs to Attic
Kitchen
- Breakfast Bar
- Double Oven
- Gas Oven
- Gas Cooktop
- ENERGY STAR Qualified Freezer
- ENERGY STAR Qualified Refrigerator
- Freezer
- Plumbed For Ice Maker
- ENERGY STAR Qualified Dishwasher
- Disposal
Flooring
- Tile
- Vinyl
Bedrooms and Bathrooms
- 4 Bedrooms
- Walk-In Closet
Laundry
- Laundry Room
- ENERGY STAR Qualified Dryer
- Dryer
- ENERGY STAR Qualified Washer
Finished Basement
- Interior and Exterior Basement Entry
- Apartment Living Space in Basement
Parking
- Driveway
- On-Street Parking
Outdoor Features
- Balcony
- Covered patio or porch
- Terrace
Schools
- Asheville City Elementary School
- Asheville Middle School
- Asheville High School
Utilities
- Forced Air Zoned Heating and Cooling System
- Heat Pump System
- Baseboard Heating
- Hot Water Heating System
- Heating System Uses Natural Gas
- Electric Water Heater
- Fiber Optics Available
- Cable TV Available
Listing and Financial Details
- Assessor Parcel Number 9649-46-6864-00000
Map
Home Values in the Area
Average Home Value in this Area
Tax History
| Year | Tax Paid | Tax Assessment Tax Assessment Total Assessment is a certain percentage of the fair market value that is determined by local assessors to be the total taxable value of land and additions on the property. | Land | Improvement |
|---|---|---|---|---|
| 2023 | $7,570 | $732,700 | $112,300 | $620,400 |
| 2022 | $7,306 | $732,700 | $0 | $0 |
| 2021 | $5,851 | $582,700 | $0 | $0 |
| 2020 | $5,423 | $499,700 | $0 | $0 |
| 2019 | $5,425 | $499,700 | $0 | $0 |
| 2018 | $5,427 | $499,700 | $0 | $0 |
| 2017 | $5,479 | $427,600 | $0 | $0 |
| 2016 | $5,306 | $427,600 | $0 | $0 |
| 2015 | $5,309 | $427,600 | $0 | $0 |
| 2014 | $5,247 | $427,600 | $0 | $0 |
Property History
| Date | Event | Price | Change | Sq Ft Price |
|---|---|---|---|---|
| 07/21/2025 07/21/25 | Price Changed | $1,395,000 | -3.8% | $324 / Sq Ft |
| 06/27/2025 06/27/25 | Price Changed | $1,450,000 | -12.1% | $337 / Sq Ft |
| 06/13/2025 06/13/25 | Price Changed | $1,650,000 | -5.7% | $384 / Sq Ft |
| 05/21/2025 05/21/25 | Price Changed | $1,750,000 | -5.4% | $407 / Sq Ft |
| 04/17/2025 04/17/25 | Price Changed | $1,850,000 | -7.5% | $430 / Sq Ft |
| 03/14/2025 03/14/25 | Price Changed | $2,000,000 | +0.3% | $465 / Sq Ft |
| 12/18/2024 12/18/24 | For Sale | $1,995,000 | +283.7% | $464 / Sq Ft |
| 02/19/2021 02/19/21 | Sold | $520,000 | -13.3% | $203 / Sq Ft |
| 01/20/2021 01/20/21 | Pending | -- | -- | -- |
| 12/28/2020 12/28/20 | For Sale | $600,000 | 0.0% | $234 / Sq Ft |
| 12/12/2020 12/12/20 | Pending | -- | -- | -- |
| 12/10/2020 12/10/20 | Price Changed | $600,000 | -4.8% | $234 / Sq Ft |
| 11/12/2020 11/12/20 | For Sale | $630,000 | 0.0% | $246 / Sq Ft |
| 10/25/2020 10/25/20 | Pending | -- | -- | -- |
| 09/08/2020 09/08/20 | Price Changed | $630,000 | -5.3% | $246 / Sq Ft |
| 07/31/2020 07/31/20 | Price Changed | $665,000 | -3.5% | $259 / Sq Ft |
| 07/20/2020 07/20/20 | For Sale | $689,000 | 0.0% | $269 / Sq Ft |
| 07/01/2020 07/01/20 | Pending | -- | -- | -- |
| 04/18/2020 04/18/20 | For Sale | $689,000 | -- | $269 / Sq Ft |
Purchase History
| Date | Type | Sale Price | Title Company |
|---|---|---|---|
| Warranty Deed | $520,000 | None Available | |
| Deed | $152,000 | -- |
Mortgage History
| Date | Status | Loan Amount | Loan Type |
|---|---|---|---|
| Open | $320,000 | New Conventional | |
| Previous Owner | $250,000 | Credit Line Revolving | |
| Previous Owner | $225,000 | Unknown | |
| Previous Owner | $250,000 | Credit Line Revolving | |
| Previous Owner | $365,500 | Credit Line Revolving | |
| Previous Owner | $150,000 | Unknown |
Source: Canopy MLS (Canopy Realtor® Association)
MLS Number: 4274306
APN: 9649-46-6864-00000
- 40 Coleman Ave
- 69 Austin Ave
- 59 Linden Ave
- 6 Woodley Ave
- 273 Murdock Ave
- 28 Robindale Ave
- 42 Lawrence Place
- 498-506 Merrimon Ave
- 400 Charlotte St Unit 402
- 9 Linden Ave
- 1 Evelyn Place
- 110 Annandale Ave
- 20 Chatham Rd
- 1 Sunset Pkwy Unit A
- 109 N Liberty St Unit 7
- 297 Hillside St
- 16 Spears Ave Unit 39
- 1 Spears Ave
- 167 Mount Clare Ave
- 102 Holland St
- 165 Coleman Ave
- 102 Holland St
- 576-600 Merrimon Ave
- 113 Woodrow Ave Unit B
- 5 Elmore St
- 29 Woodrow Ave Unit 1
- 147 E Chestnut St Unit 3
- 147 E Chestnut St Unit 3
- 421 Broadway St
- 116 Lookout Dr Unit B
- 257 Broadway St
- 330 Barnard Ave
- 330 Barnard Ave
- 6 Lookout Rd Unit Lookout Apartment
- 37 Hiawassee St Unit E102
- 52 Cumberland Ave
- 17 1/2 Oaklawn Ave Unit 17.5 Oaklawn Ave Cottage
- 5 W Walnut St Unit 202
- 5 W Walnut St Unit 302
- 5 W Walnut St Unit 201
