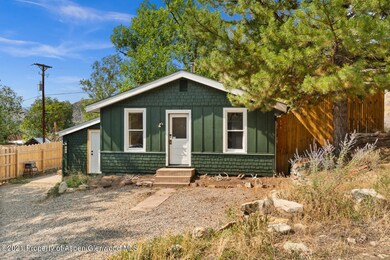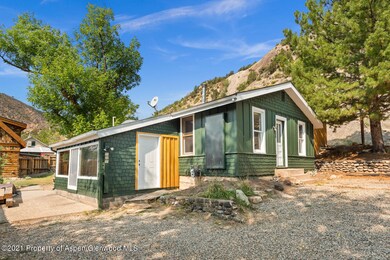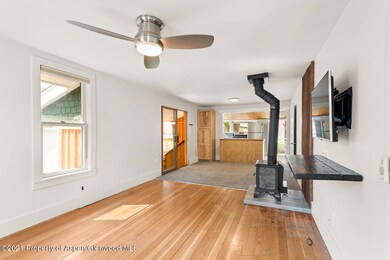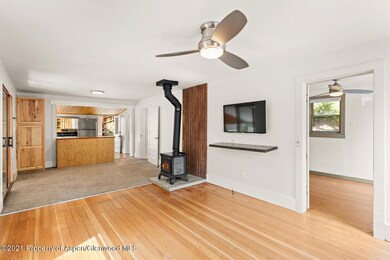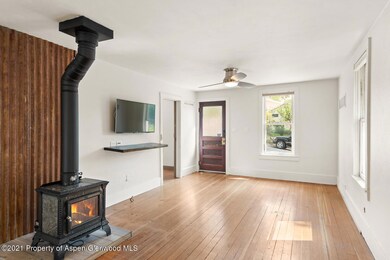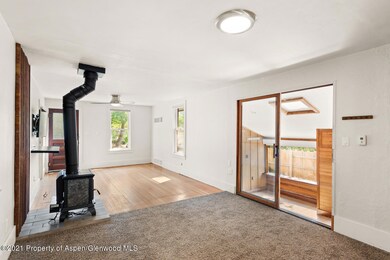
191 N 4th St New Castle, CO 81647
New Castle NeighborhoodHighlights
- Green Building
- Corner Lot
- Views
- Wood Burning Stove
- Air Conditioning
- Tankless Water Heater
About This Home
As of September 2024Dynamic Duo!
Continue making history in this Classic Cottage and Cozy Cabin with convenient downtown location, end of the road privacy, amazing views and NO HOA.
Main home features 2 bedrooms, 1 full bath/laundry room, sun room, basement and wood burning stove. Many upgrades in the last several years including adding additional parking, new exterior paint, appliances, carpet, tankless water heater, updated bathroom and washer/dryer.
Property includes a storage shed for all your gardening tools and a Circa 1930's LOG CABIN completely and beautifully remodeled with metal roof, large bright windows, stone floors, electric in floor heat, bathroom and loft. With a refrigerator, small pull-out sofa, electronic shades and television to create a great get-away in your own backyard.
Last Agent to Sell the Property
Coldwell Banker Mason Morse-GWS Brokerage Phone: (970) 928-9000 License #FA40038670 Listed on: 11/24/2021

Home Details
Home Type
- Single Family
Est. Annual Taxes
- $1,123
Year Built
- Built in 1928
Lot Details
- 6,169 Sq Ft Lot
- East Facing Home
- Fenced
- Corner Lot
- Gentle Sloping Lot
- Sprinkler System
- Landscaped with Trees
- Property is in excellent condition
- Property is zoned R1
Parking
- No Garage
Home Design
- Cabin
- Frame Construction
- Composition Roof
- Composition Shingle Roof
- Metal Roof
- Wood Siding
- Log Siding
Interior Spaces
- 1-Story Property
- Ceiling Fan
- Wood Burning Stove
- Wood Burning Fireplace
- Window Treatments
- Property Views
- Finished Basement
Kitchen
- Oven
- Range
- Dishwasher
Bedrooms and Bathrooms
- 2 Bedrooms
Laundry
- Dryer
- Washer
Eco-Friendly Details
- Green Building
- Solar Heating System
Outdoor Features
- Storage Shed
- Outbuilding
Location
- Mineral Rights Excluded
Utilities
- Air Conditioning
- Forced Air Heating System
- Heating System Uses Natural Gas
- Radiant Heating System
- Water Rights Not Included
- Tankless Water Heater
Listing and Financial Details
- Assessor Parcel Number 212331110003
Community Details
Overview
- Property has a Home Owners Association
- Association fees include sewer
- Townsite Of New Castle Subdivision
Amenities
- Laundry Facilities
Ownership History
Purchase Details
Home Financials for this Owner
Home Financials are based on the most recent Mortgage that was taken out on this home.Purchase Details
Home Financials for this Owner
Home Financials are based on the most recent Mortgage that was taken out on this home.Purchase Details
Home Financials for this Owner
Home Financials are based on the most recent Mortgage that was taken out on this home.Purchase Details
Home Financials for this Owner
Home Financials are based on the most recent Mortgage that was taken out on this home.Purchase Details
Home Financials for this Owner
Home Financials are based on the most recent Mortgage that was taken out on this home.Purchase Details
Home Financials for this Owner
Home Financials are based on the most recent Mortgage that was taken out on this home.Purchase Details
Similar Homes in New Castle, CO
Home Values in the Area
Average Home Value in this Area
Purchase History
| Date | Type | Sale Price | Title Company |
|---|---|---|---|
| Special Warranty Deed | $484,500 | None Listed On Document | |
| Special Warranty Deed | -- | None Listed On Document | |
| Special Warranty Deed | $420,000 | None Listed On Document | |
| Warranty Deed | $89,000 | Land Title Guarantee Company | |
| Warranty Deed | $250,000 | Cwt | |
| Warranty Deed | $150,000 | Stewart Title | |
| Deed | $106,900 | -- |
Mortgage History
| Date | Status | Loan Amount | Loan Type |
|---|---|---|---|
| Open | $469,999 | New Conventional | |
| Previous Owner | $399,000 | New Conventional | |
| Previous Owner | $150,000 | Future Advance Clause Open End Mortgage | |
| Previous Owner | $62,500 | Credit Line Revolving | |
| Previous Owner | $90,816 | New Conventional | |
| Previous Owner | $256,000 | Unknown | |
| Previous Owner | $200,000 | Balloon | |
| Previous Owner | $144,450 | New Conventional | |
| Previous Owner | $144,450 | Unknown | |
| Previous Owner | $135,000 | No Value Available |
Property History
| Date | Event | Price | Change | Sq Ft Price |
|---|---|---|---|---|
| 09/16/2024 09/16/24 | Sold | $484,536 | -2.9% | $347 / Sq Ft |
| 08/08/2024 08/08/24 | Price Changed | $499,000 | -4.0% | $357 / Sq Ft |
| 07/26/2024 07/26/24 | For Sale | $520,000 | +23.8% | $372 / Sq Ft |
| 01/06/2022 01/06/22 | Sold | $420,000 | -1.6% | $300 / Sq Ft |
| 12/02/2021 12/02/21 | Pending | -- | -- | -- |
| 09/25/2021 09/25/21 | For Sale | $427,000 | +379.8% | $305 / Sq Ft |
| 05/21/2012 05/21/12 | Sold | $89,000 | -1.0% | $86 / Sq Ft |
| 03/04/2012 03/04/12 | Pending | -- | -- | -- |
| 02/29/2012 02/29/12 | For Sale | $89,900 | -- | $87 / Sq Ft |
Tax History Compared to Growth
Tax History
| Year | Tax Paid | Tax Assessment Tax Assessment Total Assessment is a certain percentage of the fair market value that is determined by local assessors to be the total taxable value of land and additions on the property. | Land | Improvement |
|---|---|---|---|---|
| 2024 | $1,824 | $26,320 | $5,880 | $20,440 |
| 2023 | $1,824 | $26,320 | $5,880 | $20,440 |
| 2022 | $1,178 | $17,750 | $4,170 | $13,580 |
| 2021 | $1,342 | $18,260 | $4,290 | $13,970 |
| 2020 | $1,123 | $16,670 | $3,580 | $13,090 |
| 2019 | $1,083 | $16,670 | $3,580 | $13,090 |
| 2018 | $954 | $14,550 | $3,240 | $11,310 |
| 2017 | $826 | $14,550 | $3,240 | $11,310 |
| 2016 | $611 | $11,400 | $2,630 | $8,770 |
| 2015 | $564 | $11,400 | $2,630 | $8,770 |
| 2014 | $409 | $8,120 | $2,150 | $5,970 |
Agents Affiliated with this Home
-
Ashley Eberly
A
Seller's Agent in 2024
Ashley Eberly
Coldwell Banker Mason Morse-Willits
(970) 300-4803
8 in this area
34 Total Sales
-
Shannon Francis-Pienaar

Buyer's Agent in 2024
Shannon Francis-Pienaar
eXp Realty LLC
(888) 440-2724
5 in this area
25 Total Sales
-
Sue Ramsey
S
Seller's Agent in 2022
Sue Ramsey
Coldwell Banker Mason Morse-GWS
3 in this area
27 Total Sales
-
C
Seller's Agent in 2012
Chris Patrick
Coldwell Banker Mason Morse-GWS
-
V
Seller Co-Listing Agent in 2012
Vicki O'Halloran
Coldwell Banker Mason Morse-GWS
Map
Source: Aspen Glenwood MLS
MLS Number: 172171
APN: R380050
- 316 W Main St
- 742 W Main St
- 41 Red Cloud Ct
- 572 E Main St
- 6136 County Road 335
- 459 Rio Grande Ave
- 510 S Wildhorse Dr
- 474 Palmetto Dr
- 39 Redstone Dr
- 12 Marys Way
- 678 Alder Ridge Ln
- 656 Alder Ridge Ln
- 721 Pine Ct
- 633 Alder Ridge Ln
- 758 Pine Ct
- 787 Pine Ct
- 6480 County Road 335
- 100 Apple Dr
- 42 Buckskin Cir
- 152 Blackhawk Dr

