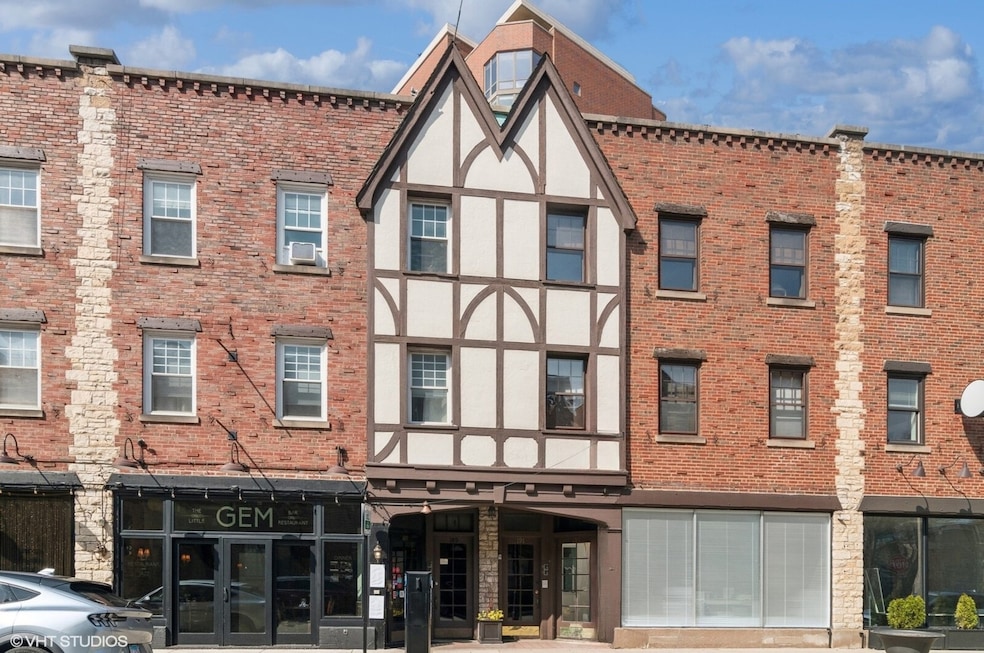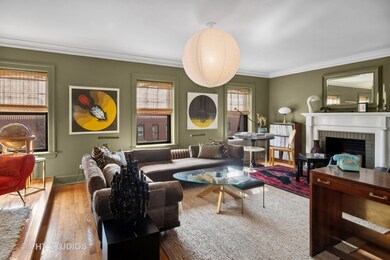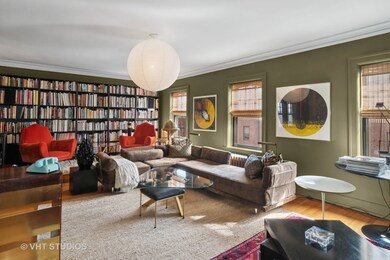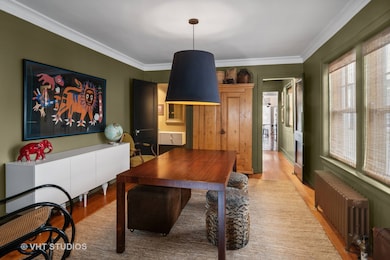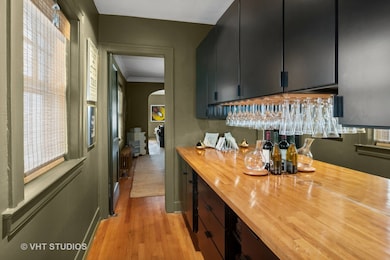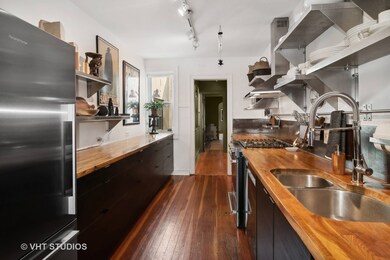
191 N Marion St Unit 3 Oak Park, IL 60301
Highlights
- Deck
- 5-minute walk to Oak Park Station
- Formal Dining Room
- Oliver W Holmes Elementary School Rated A-
- Wood Flooring
- 2-minute walk to Austin Gardens
About This Home
As of June 2024Step into this extraordinary 2-bedroom condo nestled in the vibrant Oak Park community. This gem offers a perfect mix of city living and suburban charm. The professionally designed space features a chef's kitchen with top-of-the-line appliances, a spa-like bathroom with a soaking tub and shower, and a spacious living room flooded with natural light. The separate dining room and butler pantry make entertaining a breeze. Enjoy the convenience of a 14' x 12' storage area and free laundry in the basement, as well as the back deck for outdoor relaxation. Don't miss the chance to call this beautiful condo your home! 24 hour or overnight covered permit parking can be obtained through the Village of Oak Park at Marion/Lake&Harlem/Ontario-Garage. Contact the Village of Oak Park for availability and rates.
Last Agent to Sell the Property
@properties Christie's International Real Estate License #475166341 Listed on: 04/04/2024

Co-Listed By
Sarah Grossman Pelton
Baird & Warner License #471001010
Property Details
Home Type
- Condominium
Est. Annual Taxes
- $4,652
Year Built
- Built in 1930
HOA Fees
- $400 Monthly HOA Fees
Home Design
- Brick Exterior Construction
Interior Spaces
- 3-Story Property
- Decorative Fireplace
- Blinds
- Family Room
- Living Room with Fireplace
- Formal Dining Room
- Storage
- Wood Flooring
Kitchen
- Range
- Dishwasher
- Stainless Steel Appliances
Bedrooms and Bathrooms
- 2 Bedrooms
- 2 Potential Bedrooms
- 1 Full Bathroom
- Soaking Tub
- Separate Shower
Laundry
- Laundry Room
- Dryer
- Washer
Outdoor Features
- Deck
Schools
- Oliver W Holmes Elementary Schoo
- Gwendolyn Brooks Middle School
- Oak Park & River Forest High Sch
Utilities
- Two Cooling Systems Mounted To A Wall/Window
- Radiator
- Heating System Uses Steam
Listing and Financial Details
- Senior Tax Exemptions
- Homeowner Tax Exemptions
- Senior Freeze Tax Exemptions
Community Details
Overview
- Association fees include heat, water, insurance, exterior maintenance, scavenger
- 3 Units
Amenities
- Laundry Facilities
Recreation
- Park
Pet Policy
- Dogs and Cats Allowed
Ownership History
Purchase Details
Home Financials for this Owner
Home Financials are based on the most recent Mortgage that was taken out on this home.Purchase Details
Purchase Details
Home Financials for this Owner
Home Financials are based on the most recent Mortgage that was taken out on this home.Similar Homes in Oak Park, IL
Home Values in the Area
Average Home Value in this Area
Purchase History
| Date | Type | Sale Price | Title Company |
|---|---|---|---|
| Deed | $320,000 | None Listed On Document | |
| Deed | -- | Alexander Kevin F | |
| Trustee Deed | $129,000 | -- |
Mortgage History
| Date | Status | Loan Amount | Loan Type |
|---|---|---|---|
| Open | $256,000 | New Conventional | |
| Previous Owner | $118,800 | New Conventional | |
| Previous Owner | $127,000 | New Conventional | |
| Previous Owner | $25,000 | Credit Line Revolving | |
| Previous Owner | $100,000 | Credit Line Revolving | |
| Previous Owner | $100,000 | Unknown | |
| Previous Owner | $25,000 | Credit Line Revolving | |
| Previous Owner | $65,000 | No Value Available |
Property History
| Date | Event | Price | Change | Sq Ft Price |
|---|---|---|---|---|
| 06/06/2024 06/06/24 | Sold | $320,000 | -1.5% | -- |
| 04/09/2024 04/09/24 | Pending | -- | -- | -- |
| 04/03/2024 04/03/24 | For Sale | $325,000 | -- | -- |
Tax History Compared to Growth
Tax History
| Year | Tax Paid | Tax Assessment Tax Assessment Total Assessment is a certain percentage of the fair market value that is determined by local assessors to be the total taxable value of land and additions on the property. | Land | Improvement |
|---|---|---|---|---|
| 2024 | $4,652 | $21,868 | $901 | $20,967 |
| 2023 | $4,652 | $21,868 | $901 | $20,967 |
| 2022 | $4,652 | $20,244 | $1,178 | $19,066 |
| 2021 | $4,414 | $20,243 | $1,178 | $19,065 |
| 2020 | $4,011 | $20,243 | $1,178 | $19,065 |
| 2019 | $4,660 | $23,366 | $1,074 | $22,292 |
| 2018 | $4,494 | $23,366 | $1,074 | $22,292 |
| 2017 | $4,318 | $23,366 | $1,074 | $22,292 |
| 2016 | $6,665 | $19,057 | $900 | $18,157 |
| 2015 | $5,926 | $19,057 | $900 | $18,157 |
| 2014 | $6,727 | $22,644 | $900 | $21,744 |
| 2013 | $5,284 | $18,865 | $900 | $17,965 |
Agents Affiliated with this Home
-
Arrick Pelton

Seller's Agent in 2024
Arrick Pelton
@ Properties
(708) 288-9992
24 in this area
62 Total Sales
-

Seller Co-Listing Agent in 2024
Sarah Grossman Pelton
Baird Warner
(708) 697-5900
6 in this area
15 Total Sales
-
Swati Saxena

Buyer's Agent in 2024
Swati Saxena
Baird Warner
(847) 477-3655
161 in this area
251 Total Sales
Map
Source: Midwest Real Estate Data (MRED)
MLS Number: 12009010
APN: 16-07-118-049-1003
- 1112 Ontario St Unit 1E
- 1118 Ontario St
- 213 N Marion St Unit 1C
- 213 N Marion St Unit 2D
- 1130 Ontario St Unit B2
- 1125 Erie St
- 1016 Erie St
- 318 N Maple Ave Unit 3S
- 7202 Oak Ave Unit 1NE
- 937 Ontario St
- 7204 Oak Ave Unit 1NW
- 7204 Oak Ave Unit 3SE
- 7200 Oak Ave Unit 4NE
- 420 N Marion St
- 415 Forest Ave
- 616 Bonnie Brae Place
- 502 Bonnie Brae Place Unit C2
- 1133 Chicago Ave Unit 4E
- 710 Bonnie Brae Place
- 221 N Kenilworth Ave Unit 310
