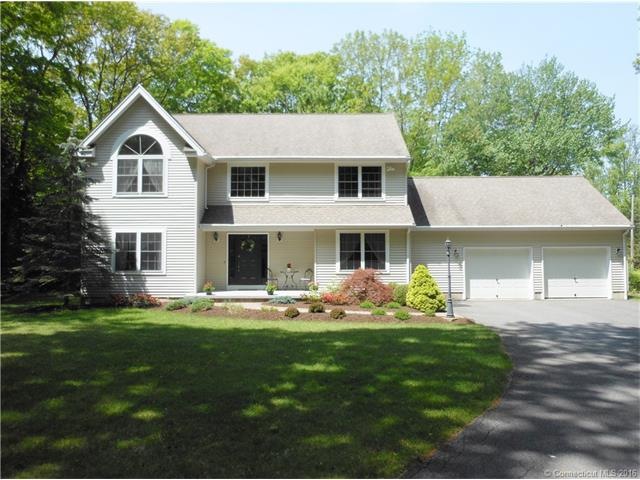
191 Niles Rd New Hartford, CT 06057
Estimated Value: $608,729 - $681,000
Highlights
- Lake Front
- Beach Access
- 4.45 Acre Lot
- Northwestern Regional Middle School Rated 9+
- Medical Services
- Open Floorplan
About This Home
As of June 2016PRIVATE MOVE IN CONDITION NEWER 3BR COL SET BACK ON 4.45 LT WOODED ACRES W/BEACH RIGHTS TO MARSTAN TRAIL ON WEST HILL POND W/WINTER VIEWS OF THE LAKE OFF LARGE LEVEL BCK DECK-FIREPLACED FAMILY RM W/BRICK FIREPLACE,WOOD FLRS OPEN TO GRANITE KIT W/STAINLESS STEEL APPLIANCES AND LT BIRCH CABS-LARGE 1ST FLR LAUNDRY-2 STORY FOYER-HARD WOOD FLRS IN LR AND DR-MBR W/VAULTED CEILING AND PALADIUM WINDOW W/WALKIN CLOSET AND FULL BATH W/WHIRPOOL,SHOWER & DOUBLE VANITY-GENERATOR HOOKUP-WOOD STOVE IN BASEMENT AND FAMILY RM PLUS STORAGE ROOM AND WORKSHOP IN BASMENT-2 EXTERIOR STORAGE SHEDS-THERMO WINDOWS
Last Agent to Sell the Property
Berkshire Hathaway NE Prop. License #RES.0496353 Listed on: 03/02/2016

Last Buyer's Agent
Kate Pesce
D. Beckley Realty License #RES.0801490
Home Details
Home Type
- Single Family
Est. Annual Taxes
- $7,069
Year Built
- Built in 1997
Lot Details
- 4.45 Acre Lot
- Lake Front
- Secluded Lot
- Level Lot
- Partially Wooded Lot
- Many Trees
- Garden
Home Design
- Colonial Architecture
- Contemporary Architecture
- Vinyl Siding
Interior Spaces
- 2,553 Sq Ft Home
- Open Floorplan
- Whole House Fan
- Ceiling Fan
- 1 Fireplace
- Wood Burning Stove
- Thermal Windows
- Workshop
- Concrete Flooring
- Water Views
Kitchen
- Oven or Range
- Microwave
- Dishwasher
Bedrooms and Bathrooms
- 3 Bedrooms
Laundry
- Dryer
- Washer
Attic
- Attic Fan
- Pull Down Stairs to Attic
Partially Finished Basement
- Basement Fills Entire Space Under The House
- Interior Basement Entry
- Basement Storage
Parking
- 2 Car Attached Garage
- Parking Deck
- Automatic Garage Door Opener
- Private Driveway
Outdoor Features
- Beach Access
- Walking Distance to Water
- Deck
- Shed
- Porch
Location
- Property is near public transit
- Property is near shops
Schools
- New Hartford Elem. Elementary School
- Ann Antolini Middle School
- Regional District 7 High School
Utilities
- Zoned Heating
- Baseboard Heating
- Heating System Uses Oil
- Heating System Uses Wood
- Underground Utilities
- Power Generator
- Private Company Owned Well
- Oil Water Heater
- Fuel Tank Located in Basement
- Cable TV Available
Community Details
Overview
- No Home Owners Association
- Association fees include lake/beach access
Amenities
- Medical Services
Recreation
- Community Playground
- Park
Ownership History
Purchase Details
Home Financials for this Owner
Home Financials are based on the most recent Mortgage that was taken out on this home.Purchase Details
Similar Homes in New Hartford, CT
Home Values in the Area
Average Home Value in this Area
Purchase History
| Date | Buyer | Sale Price | Title Company |
|---|---|---|---|
| Pesce Kate I | $335,000 | -- | |
| Brondner Juergen | $60,000 | -- |
Mortgage History
| Date | Status | Borrower | Loan Amount |
|---|---|---|---|
| Open | Pesce Kate I | $301,500 | |
| Previous Owner | Brondner Juergen | $120,000 | |
| Previous Owner | Brondner Juergen | $150,000 |
Property History
| Date | Event | Price | Change | Sq Ft Price |
|---|---|---|---|---|
| 06/02/2016 06/02/16 | Sold | $335,000 | -8.2% | $131 / Sq Ft |
| 04/19/2016 04/19/16 | Pending | -- | -- | -- |
| 03/02/2016 03/02/16 | For Sale | $364,900 | -- | $143 / Sq Ft |
Tax History Compared to Growth
Tax History
| Year | Tax Paid | Tax Assessment Tax Assessment Total Assessment is a certain percentage of the fair market value that is determined by local assessors to be the total taxable value of land and additions on the property. | Land | Improvement |
|---|---|---|---|---|
| 2024 | $9,062 | $331,450 | $82,040 | $249,410 |
| 2023 | $8,178 | $247,660 | $81,620 | $166,040 |
| 2022 | $8,002 | $247,660 | $81,620 | $166,040 |
| 2021 | $8,081 | $247,660 | $81,620 | $166,040 |
| 2020 | $8,007 | $247,660 | $81,620 | $166,040 |
| 2019 | $7,913 | $247,660 | $81,620 | $166,040 |
| 2018 | $7,900 | $244,440 | $81,200 | $163,240 |
| 2017 | $7,631 | $244,440 | $81,200 | $163,240 |
| 2016 | $7,607 | $244,440 | $81,200 | $163,240 |
| 2015 | $7,190 | $243,390 | $81,200 | $162,190 |
| 2014 | $6,980 | $243,390 | $81,200 | $162,190 |
Agents Affiliated with this Home
-
Mary New

Seller's Agent in 2016
Mary New
Berkshire Hathaway Home Services
(860) 605-6570
37 in this area
96 Total Sales
-
K
Buyer's Agent in 2016
Kate Pesce
D. Beckley Realty
(860) 922-1432
Map
Source: SmartMLS
MLS Number: G10113297
APN: NHAR-000009A-000109-000001-000001
- 2 Dilliston Rd
- 408 A Niles Rd
- 644 W Hill Rd
- 16 Pioneer Dr
- 2 Bsullak Rd
- 88 Dutton Rd
- 45 Eddy Rd
- 288 Torringford St
- 295 Stub Hollow Rd
- 257 Torringford St
- 51 New Hartford Rd
- 446 Cedar Ln
- 245 New Hartford Rd
- 103 New Hartford Rd
- 115 Oxford Way
- 425 Town Hill Rd
- 537 Main St
- 71 Magnolia Ct
- 39 S Main St
- 353A Hayden Hill Rd
