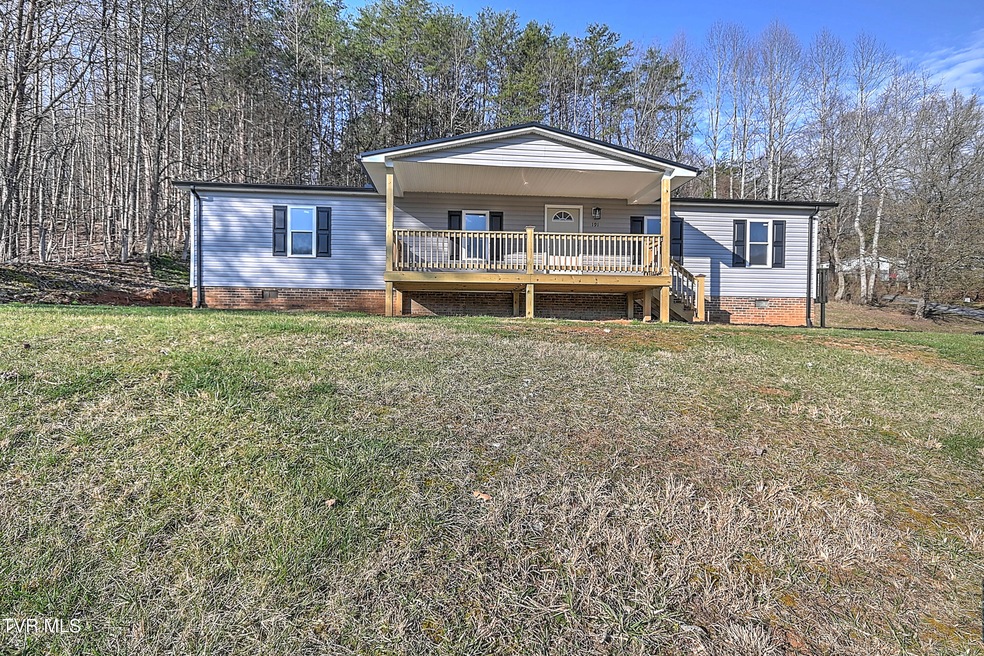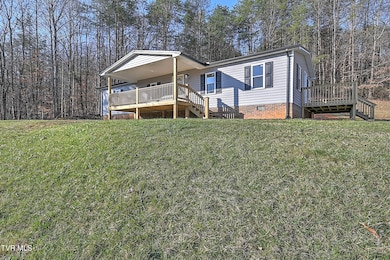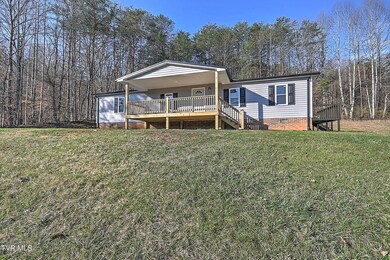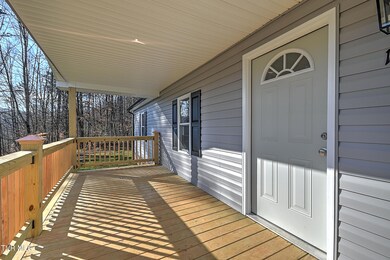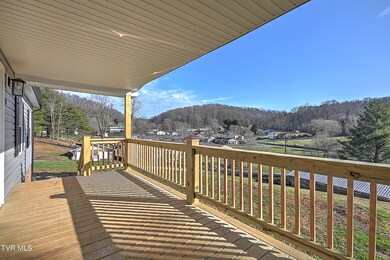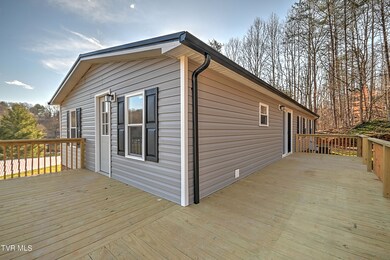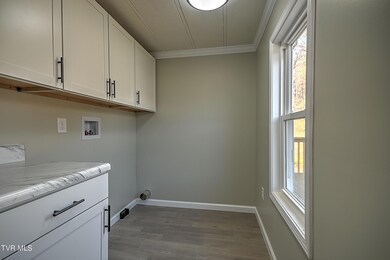
191 Panther Dr Gate City, VA 24251
Highlights
- Mountain View
- Deck
- Covered patio or porch
- Gate City Middle School Rated 9+
- No HOA
- Eat-In Kitchen
About This Home
As of May 2025Located right on the TN/VA line, this property is close to it all! Take a right out of the driveway you can get on to Bloomingdale Road in TN or take a left and be on Carters Valley Road in VA!! This beautifully remodeled home is on .9 acres of land! This fantastic home features 3 bedrooms and 2 bathrooms, perfect for comfortable living. With all new appliances, in the large open kitchen you can enjoy modern amenities in a cozy setting. Step outside on the brand new decks with gorgeous mountain views to relax and have your morning coffee or evening get togethers!
Located in a convenient area with proximity to local amenities, schools, and parks, this home offers the best of both worlds.
Last Agent to Sell the Property
Blue Ridge Properties License #337817 Listed on: 03/06/2024
Property Details
Home Type
- Manufactured Home
Year Built
- Built in 1983 | Remodeled
Lot Details
- 0.9 Acre Lot
- Lot Dimensions are 140 x 203
- Level Lot
- Property is in good condition
Parking
- Gravel Driveway
Home Design
- Block Foundation
- Metal Roof
- Aluminum Siding
Interior Spaces
- 1,248 Sq Ft Home
- 1-Story Property
- Double Pane Windows
- Vinyl Flooring
- Mountain Views
- Washer and Electric Dryer Hookup
Kitchen
- Eat-In Kitchen
- Range
- Microwave
- Dishwasher
Bedrooms and Bathrooms
- 3 Bedrooms
- 2 Full Bathrooms
Outdoor Features
- Deck
- Covered patio or porch
Schools
- Weber City Elementary School
- Gate City Middle School
- Gate City High School
Mobile Home
- Manufactured Home
Utilities
- Cooling Available
- Heat Pump System
- Septic Tank
Community Details
- No Home Owners Association
- Carters Valley Subdivision
Listing and Financial Details
- Assessor Parcel Number 169a A 2
Similar Homes in Gate City, VA
Home Values in the Area
Average Home Value in this Area
Property History
| Date | Event | Price | Change | Sq Ft Price |
|---|---|---|---|---|
| 05/27/2025 05/27/25 | Sold | $210,000 | -3.7% | $168 / Sq Ft |
| 04/25/2025 04/25/25 | Pending | -- | -- | -- |
| 04/24/2025 04/24/25 | For Sale | $218,000 | +9.5% | $175 / Sq Ft |
| 07/22/2024 07/22/24 | Sold | $199,000 | 0.0% | $159 / Sq Ft |
| 06/17/2024 06/17/24 | Pending | -- | -- | -- |
| 06/03/2024 06/03/24 | Price Changed | $199,000 | -3.4% | $159 / Sq Ft |
| 05/28/2024 05/28/24 | Price Changed | $205,999 | -1.9% | $165 / Sq Ft |
| 05/03/2024 05/03/24 | Price Changed | $209,999 | -7.5% | $168 / Sq Ft |
| 04/23/2024 04/23/24 | Price Changed | $227,000 | -4.2% | $182 / Sq Ft |
| 03/28/2024 03/28/24 | Price Changed | $237,000 | -4.0% | $190 / Sq Ft |
| 03/06/2024 03/06/24 | For Sale | $247,000 | -- | $198 / Sq Ft |
Tax History Compared to Growth
Agents Affiliated with this Home
-
Lynn Fansler
L
Seller's Agent in 2025
Lynn Fansler
Blue Ridge Properties
(423) 416-7622
50 Total Sales
-
JESSICA SUMMERS
J
Buyer's Agent in 2025
JESSICA SUMMERS
Blue Ridge Properties
(423) 863-9693
116 Total Sales
Map
Source: Tennessee/Virginia Regional MLS
MLS Number: 9962805
APN: 169A A 2
- 583 Fleming Rd
- 22 & 23 Spring Valley Cir
- 120 Henderson Ln
- 228 Ernie Dr
- 105 London Pvt Dr
- 3126 Blackburn Ave
- 536 Chadwell Rd
- 443 Crystal View St
- 233 Lucy Rd
- Tbd Circle St
- 205 Crystal View St
- Lot 19 Page St
- Tbd Page St
- 3137 Bloomingdale Rd
- 3340 Cardinal St
- 129 Holcomb St
- 305 Hedge Dr
- 3353 Bloomingdale Rd
- 3300 Ketron Dr
- 3460 Bloomingdale Rd
