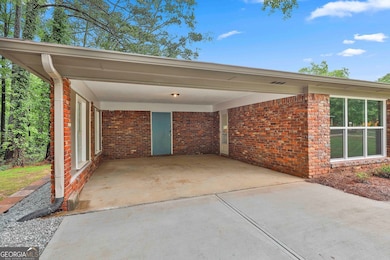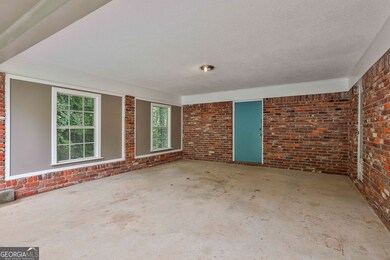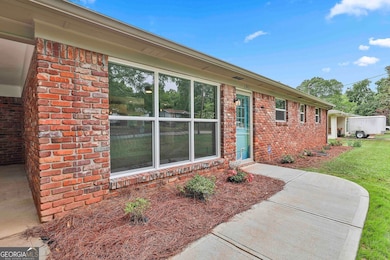191 Pine St NE Fairburn, GA 30213
Estimated payment $1,629/month
Highlights
- Private Lot
- Solid Surface Countertops
- Home Office
- Ranch Style House
- No HOA
- Breakfast Area or Nook
About This Home
Welcome to this beautifully renovated 3-bedroom, 2-bathroom ranch-style home offering 1,376 square feet of modern comfort and charm. Nestled at the end of a quiet, private street, this home is a true retreat with thoughtful upgrades throughout. Step inside to discover fresh paint, brand-new flooring, and an open, airy layout perfect for everyday living and entertaining. The completely updated kitchen features all-new appliances, sleek new cabinets, stunning countertops, and modern fixtures-ready for your culinary adventures. The primary suite boasts a newly renovated bathroom with stylish finishes and fixtures, creating a spa-like atmosphere to unwind in. With updated electrical and plumbing systems, along with a brand-new 30-year architectural roof, this home delivers peace of mind for years to come. Outside, enjoy the added bonus of a huge storage shed-perfect for tools, hobbies, or extra storage needs. Located just minutes from downtown Fairburn, you'll love the convenience of nearby restaurants, shops, and easy access to I-85 for a quick commute. Don't miss this opportunity to own a fully updated home in a prime location-schedule your showing today!
Home Details
Home Type
- Single Family
Est. Annual Taxes
- $366
Year Built
- Built in 1971
Lot Details
- 0.3 Acre Lot
- Cul-De-Sac
- Private Lot
- Level Lot
Home Design
- Ranch Style House
- Brick Exterior Construction
- Slab Foundation
- Composition Roof
- Stone Siding
- Stone
Interior Spaces
- 1,376 Sq Ft Home
- Ceiling Fan
- Double Pane Windows
- Home Office
- Crawl Space
- Fire and Smoke Detector
- Laundry in Garage
Kitchen
- Breakfast Area or Nook
- Breakfast Bar
- Microwave
- Dishwasher
- Kitchen Island
- Solid Surface Countertops
Flooring
- Tile
- Vinyl
Bedrooms and Bathrooms
- 3 Main Level Bedrooms
- Walk-In Closet
- 2 Full Bathrooms
Parking
- 2 Parking Spaces
- Carport
Schools
- Campbell Elementary School
- Bear Creek Middle School
- Creekside High School
Utilities
- Forced Air Heating and Cooling System
- 220 Volts
- Cable TV Available
Additional Features
- Accessible Doors
- Shed
Community Details
- No Home Owners Association
Listing and Financial Details
- Tax Block 3
Map
Home Values in the Area
Average Home Value in this Area
Tax History
| Year | Tax Paid | Tax Assessment Tax Assessment Total Assessment is a certain percentage of the fair market value that is determined by local assessors to be the total taxable value of land and additions on the property. | Land | Improvement |
|---|---|---|---|---|
| 2025 | $496 | $64,280 | $19,640 | $44,640 |
| 2023 | $496 | $73,240 | $16,440 | $56,800 |
| 2022 | $339 | $60,120 | $12,520 | $47,600 |
| 2021 | $330 | $43,440 | $10,480 | $32,960 |
| 2020 | $328 | $37,640 | $9,840 | $27,800 |
| 2019 | $185 | $29,320 | $7,880 | $21,440 |
| 2018 | $331 | $28,600 | $7,680 | $20,920 |
| 2017 | $312 | $26,800 | $6,160 | $20,640 |
| 2016 | $311 | $26,800 | $6,160 | $20,640 |
| 2015 | $311 | $26,800 | $6,160 | $20,640 |
| 2014 | $311 | $26,800 | $6,160 | $20,640 |
Property History
| Date | Event | Price | Change | Sq Ft Price |
|---|---|---|---|---|
| 06/11/2025 06/11/25 | Price Changed | $300,000 | -4.8% | $218 / Sq Ft |
| 05/30/2025 05/30/25 | For Sale | $315,000 | -- | $229 / Sq Ft |
Purchase History
| Date | Type | Sale Price | Title Company |
|---|---|---|---|
| Quit Claim Deed | -- | -- |
Source: Georgia MLS
MLS Number: 10532776
APN: 09F-1011-0053-041-0
- 118 Greenwood St
- 88 Greenwood St
- 104 Shannon Chase Way Unit 2
- 930 Parkway Rd
- 0 Willow Creek Rd Unit LOTS 1,2,3,5,6
- 0 Willow Creek Rd
- 118 Strickland St
- 51 Mullis St
- 121 Orchard St
- 233 Clayton St
- 101 Dodd St
- 126 Clayton St
- 179 Stanchion Dr
- 323 Crimson Dr Unit 124
- 323 Crimson Dr
- 187 Stanchion Dr
- 158 Grant St
- 185 Stanchion Dr
- 50 Clay St
- 63 Pine St NE
- 416 Fayetteville Rd
- 620 Parkway Rd
- 130 Shaw Dr
- 5300 Highway 138
- 974 Fellowship Rd
- 405 Camrose Ave
- 7910 Four Oaks Ct
- 155 SW Broad St
- 5250 Highway 138
- 3560 Brookstone Way
- 3596 Brookstone Way
- 1115 Avalon Terrace
- 165 Nowell Dr
- 270 Valley View Dr
- 5316 Radford Loop
- 6330 Raymond Terrace Unit 6334
- 6325 Raymond Terrace
- 6321 Raymond Terrace







