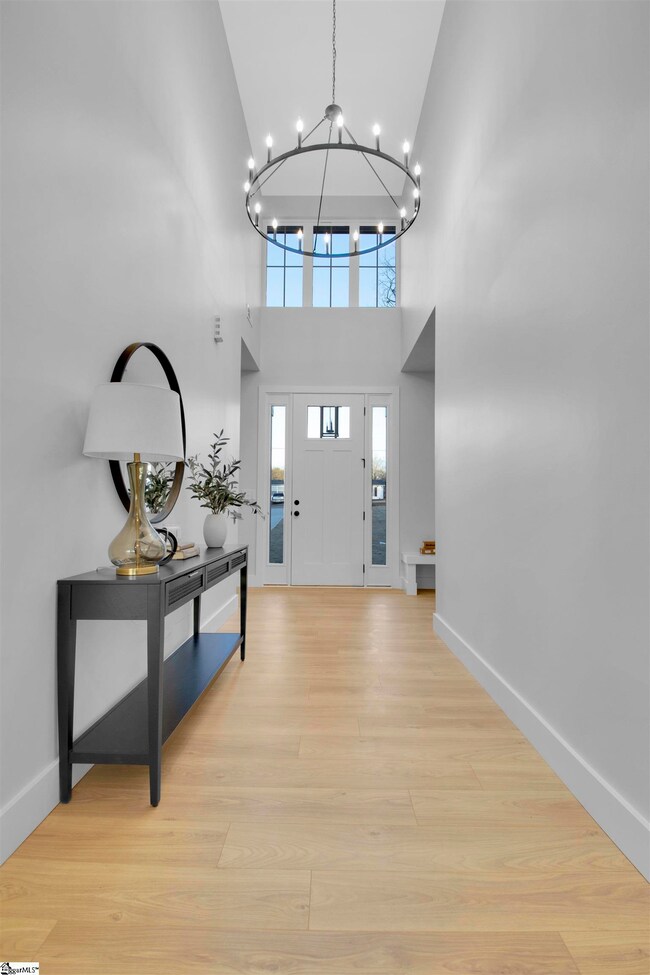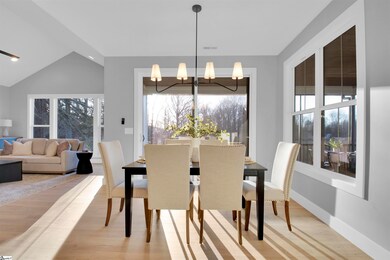
191 Pleasant Retreat Rd Travelers Rest, SC 29690
Estimated Value: $550,040 - $632,000
Highlights
- New Construction
- Open Floorplan
- Traditional Architecture
- Heritage Elementary School Rated A-
- Deck
- Cathedral Ceiling
About This Home
As of May 2024Welcome home to tranquility and sophistication at 191 Pleasant Retreat, a newly constructed single-story home in Travelers Rest. With just a 5 minute drive to downtown, this home provides the ideal balance of convenience and serenity, with easy access to local amenities and the scenic wonders of the area. Upon entering the residence, you will be welcomed by thoughtfully selected designer light fixtures that delicately illuminate distinct areas, adding a touch of warmth to the ambiance. As you traverse the open floor plan towards the living area, your attention will be drawn to the bespoke white oak mantle adorning the fireplace. This custom feature elevates the overall design, establishing a central focal point of elegance within the living space. Step into the heart of the home, where a meticulously crafted custom kitchen awaits. Distinguished by its custom cabinetry, this kitchen seamlessly integrates functionality with a unique design aesthetic. A focal point of elegance, the custom white oak range hood introduces a touch of warmth and character to the culinary space. Revel in the combination of beauty and durability with quartz countertops, harmonizing style and practicality. The generously sized kitchen island is tailored for seamless meal preparation, elegant entertaining, and cherished moments with loved ones. This meticulously designed residence comprises three generously sized bedrooms, featuring an exquisite master suite complete with a spacious en-suite bathroom, adorned with a substantial garden tub. Last but not least step outside onto the expansive screened in back patio, a perfect spot for al fresco dining, entertaining guests, or simply soaking in the natural beauty that surrounds you. You can't afford to miss seeing this beautiful home.
Last Agent to Sell the Property
Keller Williams Grv Upst License #106615 Listed on: 12/21/2023

Home Details
Home Type
- Single Family
Est. Annual Taxes
- $229
Year Built
- Built in 2023 | New Construction
Lot Details
- 0.73 Acre Lot
- Level Lot
Parking
- 2 Car Attached Garage
Home Design
- Traditional Architecture
- Brick Exterior Construction
- Composition Roof
- Hardboard
Interior Spaces
- 2,021 Sq Ft Home
- 2,000-2,199 Sq Ft Home
- 1-Story Property
- Open Floorplan
- Cathedral Ceiling
- Ceiling Fan
- Gas Log Fireplace
- Living Room
- Dining Room
- Screened Porch
- Luxury Vinyl Plank Tile Flooring
- Crawl Space
Kitchen
- Walk-In Pantry
- Electric Cooktop
- Dishwasher
- Quartz Countertops
Bedrooms and Bathrooms
- 3 Main Level Bedrooms
- Walk-In Closet
- Primary Bathroom is a Full Bathroom
- 2.5 Bathrooms
- Garden Bath
- Separate Shower
Laundry
- Laundry Room
- Electric Dryer Hookup
Outdoor Features
- Deck
Schools
- Heritage Elementary School
- Northwest Middle School
- Travelers Rest High School
Utilities
- Central Air
- Heating Available
- Electric Water Heater
- Septic Tank
Listing and Financial Details
- Assessor Parcel Number 0505070100500
Ownership History
Purchase Details
Home Financials for this Owner
Home Financials are based on the most recent Mortgage that was taken out on this home.Similar Homes in Travelers Rest, SC
Home Values in the Area
Average Home Value in this Area
Purchase History
| Date | Buyer | Sale Price | Title Company |
|---|---|---|---|
| Carter Jacob | $556,900 | South Carolina Title | |
| Carter Jacob | $556,900 | South Carolina Title |
Mortgage History
| Date | Status | Borrower | Loan Amount |
|---|---|---|---|
| Open | Futrell Real Estate Llc | $422,500 | |
| Closed | Futrell Real Estate Llc | $438,750 | |
| Closed | Carter Jacob | $506,976 | |
| Previous Owner | Futrell Real Estate Llc | $438,100 | |
| Previous Owner | Futrell Real Estate Llc | $357,500 |
Property History
| Date | Event | Price | Change | Sq Ft Price |
|---|---|---|---|---|
| 05/23/2024 05/23/24 | Sold | $556,900 | +1.3% | $278 / Sq Ft |
| 12/21/2023 12/21/23 | For Sale | $549,900 | -- | $275 / Sq Ft |
Tax History Compared to Growth
Tax History
| Year | Tax Paid | Tax Assessment Tax Assessment Total Assessment is a certain percentage of the fair market value that is determined by local assessors to be the total taxable value of land and additions on the property. | Land | Improvement |
|---|---|---|---|---|
| 2024 | $5,463 | $17,310 | $2,810 | $14,500 |
| 2023 | $5,463 | $0 | $0 | $0 |
| 2022 | $0 | $0 | $0 | $0 |
| 2021 | $15 | $0 | $0 | $0 |
| 2020 | $15 | $0 | $0 | $0 |
| 2019 | $15 | $0 | $0 | $0 |
| 2018 | $15 | $0 | $0 | $0 |
| 2017 | $15 | $0 | $0 | $0 |
| 2016 | $0 | $35,400 | $35,400 | $0 |
| 2015 | -- | $35,400 | $35,400 | $0 |
| 2014 | -- | $34,118 | $34,118 | $0 |
Agents Affiliated with this Home
-
Zach Brinson

Seller's Agent in 2024
Zach Brinson
Keller Williams Grv Upst
(864) 915-2946
20 in this area
67 Total Sales
-
Rick Angell

Buyer's Agent in 2024
Rick Angell
Real Broker, LLC
(864) 414-5188
6 in this area
281 Total Sales
Map
Source: Greater Greenville Association of REALTORS®
MLS Number: 1515107
APN: 0505.07-01-005.00
- 300 Pleasant Retreat Rd
- 111 Fox Creek Ct
- 0 Valley Rd
- 474 Lindsey Lake Rd
- 0 Coleman Trail
- 424 Bowers Rd
- 399 Bowers Rd
- 1427 Geer Hwy
- 236 Elizabeth Ln
- 422 Dogwood Lane Extension
- 203 West Dr
- 0 N Saluda Dr
- 23 Upcountry Ln
- 11 Virginia Ave
- 205 Frontier Ln
- 201 Frontier Ln
- 135 Frontier Ln
- 4 Backland Ct
- 5 Rest Stop Rd
- 460 Talley Bridge Rd
- 191 Pleasant Retreat Rd
- 129 Pleasant Retreat Rd
- 183 Pleasant Retreat Rd
- 138 Pleasant Retreat Rd
- 125 Pleasant Retreat Rd
- 134 Pleasant Retreat Rd
- 139 Pleasant Retreat Rd
- 0 Pleasant Retreat Rd
- 190 Pleasant Retreat Rd
- 192 Valley Rd
- 150 Pleasant Retreat Rd
- 200 Pleasant Retreat Rd
- 200 Valley Rd
- 208 Valley Rd
- 81 Pleasant Retreat Rd
- 303 Pleasant Retreat Rd
- 48 Fox Creek Ct
- 139 Valley Rd
- 115 Fox Creek Ct
- 151 Cunningham Rd






