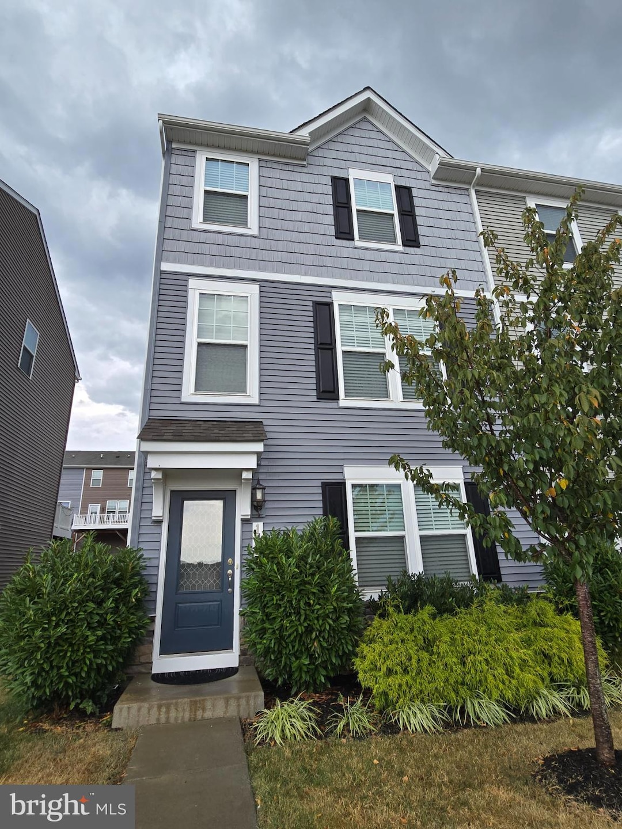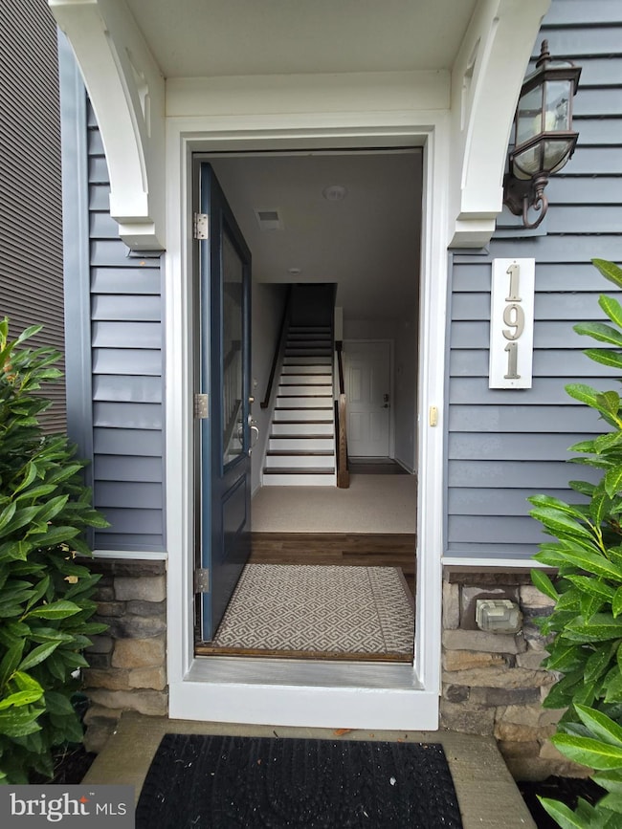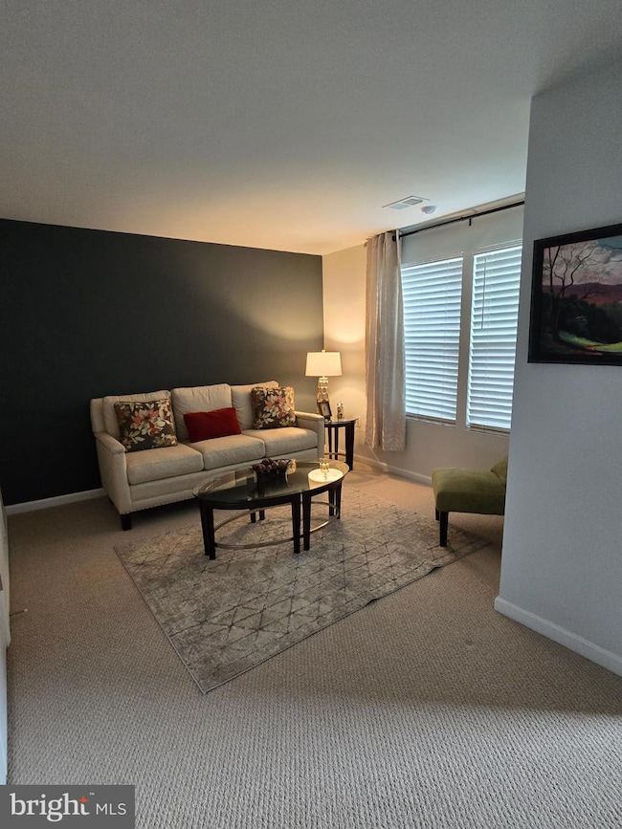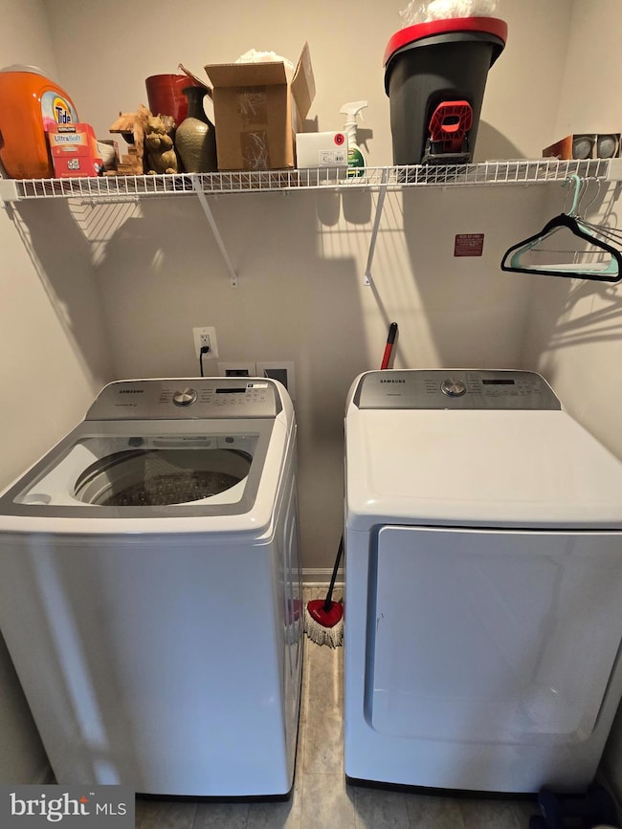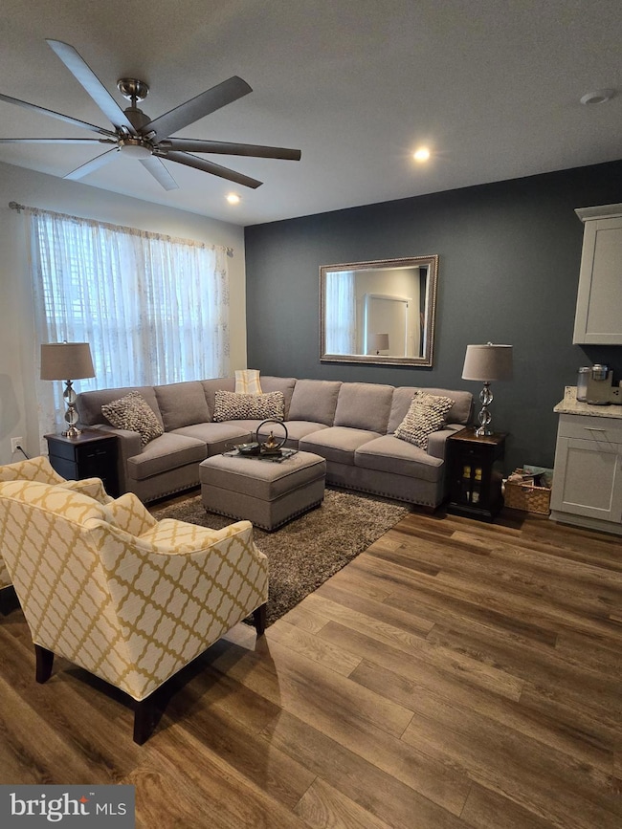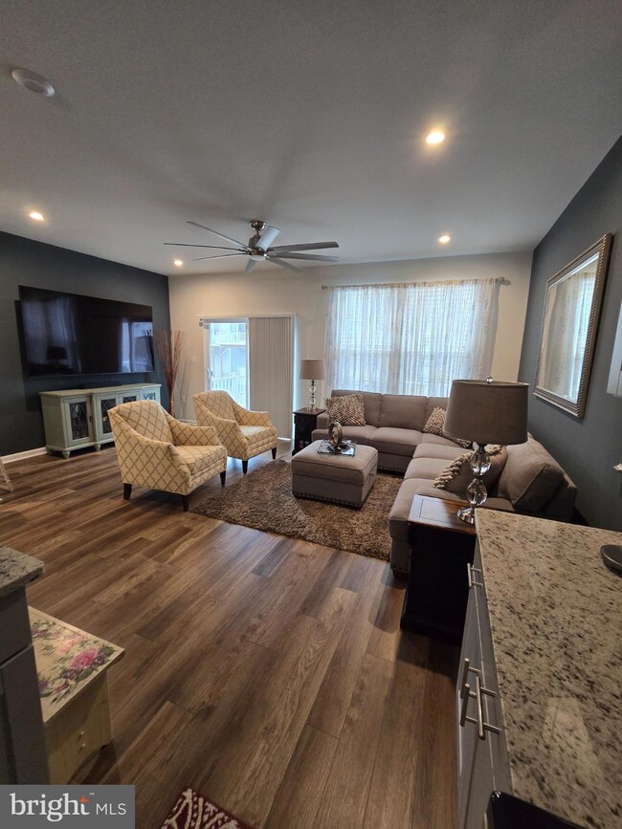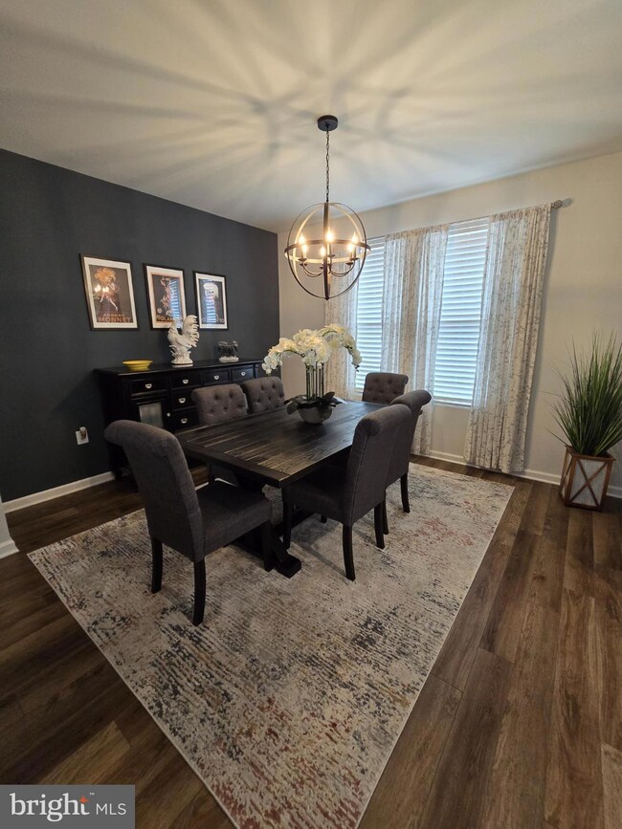191 Presidents Pointe Ave Ranson, WV 25438
Highlights
- Open Floorplan
- Stainless Steel Appliances
- Living Room
- Bonus Room
- 2 Car Attached Garage
- Community Playground
About This Home
Welcome home! This home is ready to move in with 3 finished levels. Entry level has family room and laundry. Upstairs has lots of natural light with access to a large deck off the living room. Top level welcomes you with 3 bedrooms and 2 full baths. Convenient to Home Depot, grocery stores, shopping and minutes from Charles Town Races & Slots.
Listing Agent
(703) 936-1323 juliegoughrealestate@gmail.com Pearson Smith Realty, LLC License #WVS230302615 Listed on: 09/15/2025

Townhouse Details
Home Type
- Townhome
Est. Annual Taxes
- $2,597
Year Built
- Built in 2021
Lot Details
- 2,178 Sq Ft Lot
- Property is in excellent condition
HOA Fees
- $61 Monthly HOA Fees
Parking
- 2 Car Attached Garage
- Rear-Facing Garage
- Driveway
Home Design
- Permanent Foundation
- Aluminum Siding
Interior Spaces
- 1,760 Sq Ft Home
- Property has 3 Levels
- Open Floorplan
- Living Room
- Dining Room
- Bonus Room
- Natural lighting in basement
Kitchen
- Electric Oven or Range
- Built-In Range
- Built-In Microwave
- Dishwasher
- Stainless Steel Appliances
- Kitchen Island
- Disposal
Flooring
- Carpet
- Laminate
Bedrooms and Bathrooms
- 3 Bedrooms
Laundry
- Laundry Room
- Electric Dryer
- Washer
Eco-Friendly Details
- Energy-Efficient Appliances
Utilities
- Central Air
- Heat Pump System
- Electric Water Heater
- Public Septic
- Phone Available
- Cable TV Available
Listing and Financial Details
- Residential Lease
- Security Deposit $2,100
- Tenant pays for cable TV, electricity, exterior maintenance, frozen waterpipe damage, heat, light bulbs/filters/fuses/alarm care, minor interior maintenance, lawn/tree/shrub care, pest control, sewer, all utilities, water
- The owner pays for association fees
- Rent includes common area maintenance, hoa/condo fee, recreation facility, trash removal, snow removal
- No Smoking Allowed
- 6-Month Min and 18-Month Max Lease Term
- Available 10/6/25
- $65 Application Fee
- $100 Repair Deductible
- Assessor Parcel Number 08 8G003700000000
Community Details
Overview
- Association fees include common area maintenance, road maintenance, snow removal, trash
- Built by Stanley Martin
Amenities
- Common Area
Recreation
- Community Playground
Pet Policy
- No Pets Allowed
Map
Source: Bright MLS
MLS Number: WVJF2019542
APN: 08-8G-00370000
- 179 Anthem St
- 31 Capitol Mews
- The Millville Plan at Presidents Pointe - Townhomes
- The Hastings Plan at Presidents Pointe - Townhomes
- 63 Anthem St
- 54 Coolidge Ave
- 175 Presidents Pointe Ave
- 303 Short Branch Dr
- 266 Swan Field Ave
- Lot 0243 Short Branch
- 7 Short Branch Dr
- 35 Short Branch Dr
- 31 Short Branch Dr
- 291 Short Branch Dr
- 27 Short Branch Dr
- 295 Short Branch Dr
- 483 National St
- 491 National St
- 45 Taft Ave
- 109 Taft Ave
- 179 Presidents Pointe Ave
- 24 Anthem St
- 351 Presidents Pointe Ave
- 55 Fuzzy Tail Dr
- 37 Taft Ave
- 1337 Steed St
- 1247 Mare St
- 411 18th Ave
- 409 18th Ave
- 403 18th Ave
- 298 Watercourse Dr
- 294 Watercourse Dr
- 332 Watercourse Dr
- 271 Sandy Bottom Cir
- 44 Brookfield Mews
- 67 Short Br Dr
- 67 Short Branch Dr
- 79 Swan Field Ave
- 161 Swan Field Ave
- 43 Rolling Branch Dr
