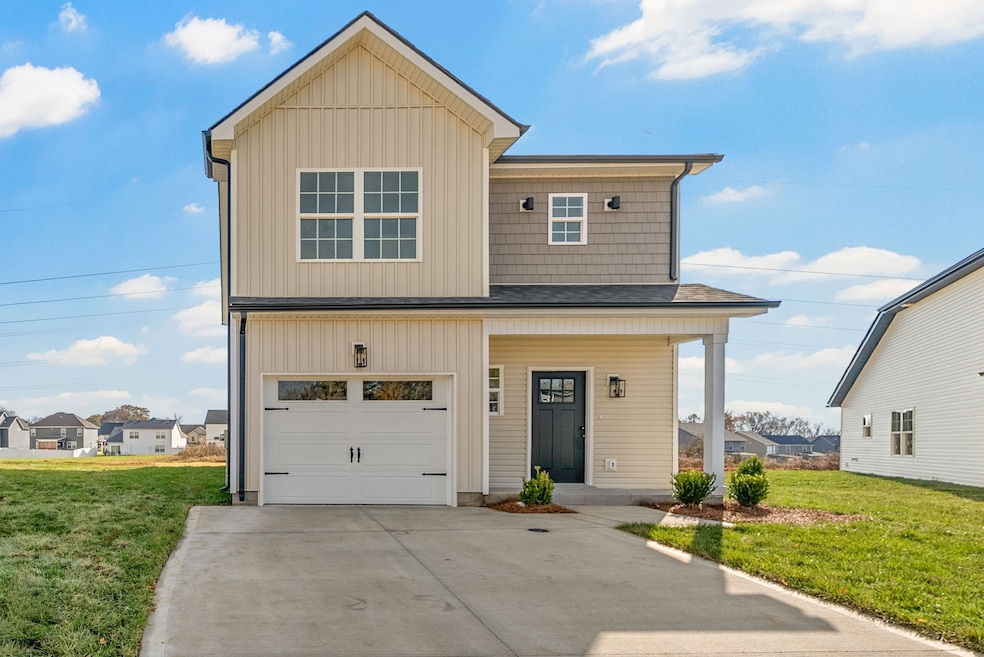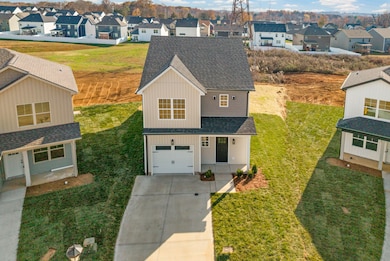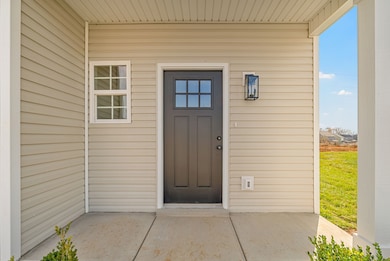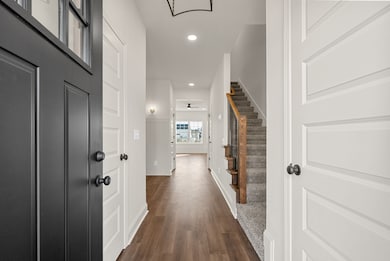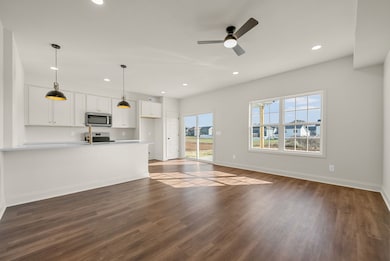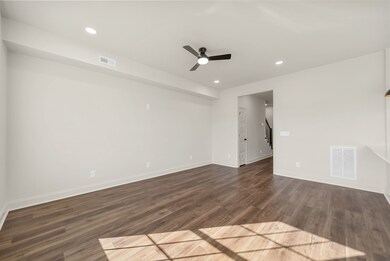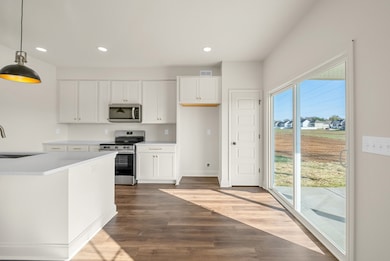191 Quarry View Ct Clarksville, TN 37043
Estimated payment $1,712/month
Highlights
- New Construction
- Open Floorplan
- Contemporary Architecture
- St. Bethlehem Elementary School Rated A-
- Designer Closet
- Covered Patio or Porch
About This Home
Beautiful modern farmhouse combines style, comfort and quality in a location close to town yet tucked away from the hustle and bustle. Its inviting mix of board-and-batten and shake siding create a charming curb appeal. Inside you'll find an open and thoughtful layout with 9-foot ceilings and high quality LVP flooring on the main level. The welcoming foyer includes a convenient drop zone and half bath. The spacious living and kitchen areas flow seamlessly together. It features elegant quartz counter tops, a large peninsula with generous seating, classic white cabinetry and upgraded plumbing fixtures throughout. Sliding glass doors lead to a covered patio and a spacious back yard, perfect for relaxing or entertaining.
Upstairs, the home offers three comfortable bedrooms, including a serene primary suite with custom-tiled walk-in shower. The guest bath features a beautiful tile tub surround, and all bathrooms are finished with upgraded tile flooring and designer detailing. Ample closet space throughout ensures both style and function.
This home offers the best of both worlds-centrally located for convenience yet nestled in a peaceful neighborhood that feels private and welcoming.
Listing Agent
Coldwell Banker Conroy, Marable & Holleman Brokerage Phone: 9319809876 License # 334722 Listed on: 11/15/2025

Home Details
Home Type
- Single Family
Est. Annual Taxes
- $522
Year Built
- Built in 2025 | New Construction
HOA Fees
- $40 Monthly HOA Fees
Parking
- 1 Car Attached Garage
- Front Facing Garage
Home Design
- Contemporary Architecture
- Shingle Roof
- Vinyl Siding
Interior Spaces
- 1,465 Sq Ft Home
- Property has 2 Levels
- Open Floorplan
- Ceiling Fan
Kitchen
- Microwave
- Dishwasher
Flooring
- Carpet
- Tile
- Vinyl
Bedrooms and Bathrooms
- 3 Main Level Bedrooms
- Designer Closet
- Walk-In Closet
Outdoor Features
- Covered Patio or Porch
Schools
- Rossview Elementary School
- Rossview Middle School
- Rossview High School
Utilities
- Central Heating and Cooling System
- Heat Pump System
Community Details
- $450 One-Time Secondary Association Fee
- Association fees include trash
- The Quarry Subdivision
Listing and Financial Details
- Property Available on 11/12/25
- Tax Lot 114
- Assessor Parcel Number 063056I I 04800 00012056I
Map
Property History
| Date | Event | Price | List to Sale | Price per Sq Ft |
|---|---|---|---|---|
| 02/21/2026 02/21/26 | Pending | -- | -- | -- |
| 11/16/2025 11/16/25 | For Sale | $317,000 | -- | $216 / Sq Ft |
Purchase History
| Date | Type | Sale Price | Title Company |
|---|---|---|---|
| Warranty Deed | $180,000 | Bankers Title |
Source: Realtracs
MLS Number: 3046535
APN: 056I-I-048.00-00012056I
- 195 Quarry View Ct
- 187 Quarry View Ct
- 220 Quarry Overlook Way
- 208 Quarry Overlook Way
- 204 Quarry Overlook Way
- 200 Quarry Overlook Way
- 147 Quarry Point Dr
- 145 Quarry Point Dr
- 143 Quarry Point Dr
- 141 Quarry Point Dr
- 149 Quarry Point Dr
- 139 Quarry Point Dr
- 180 Quarry Ridge Rd
- 108 Quarry Point Dr
- 106 Quarry Point Dr
- 137 Quarry Point Dr Unit C137
- 129 Quarry Point Dr Unit C129
- 131 Quarry Point Dr Unit C131
- 135 Quarry Point Dr Unit C135
- 133 Quarry Point Dr Unit C133
Ask me questions while you tour the home.
