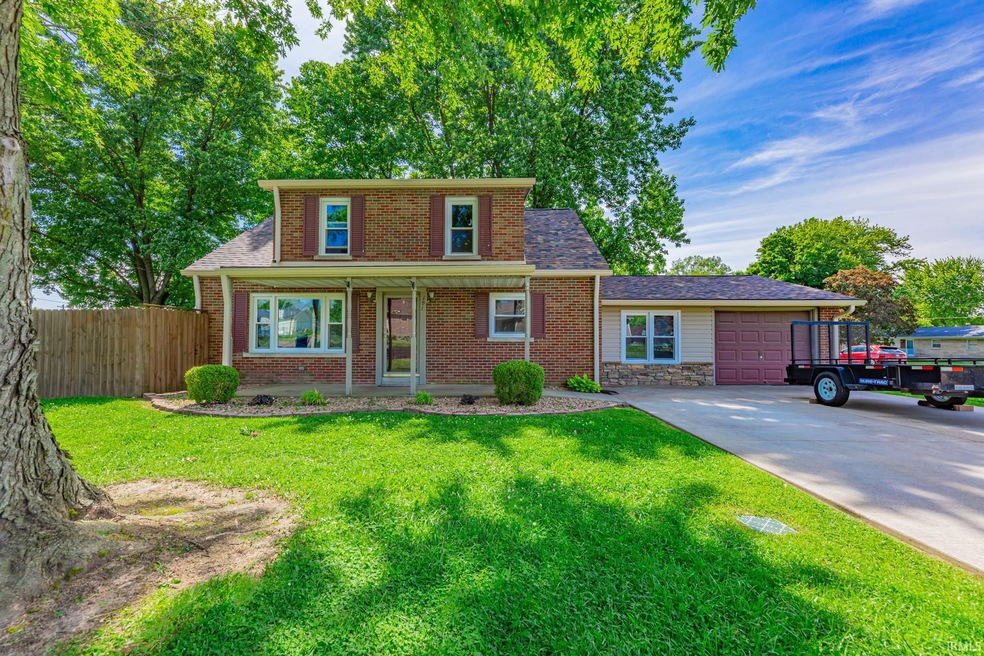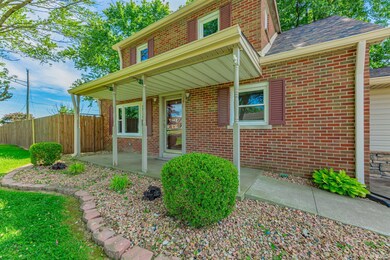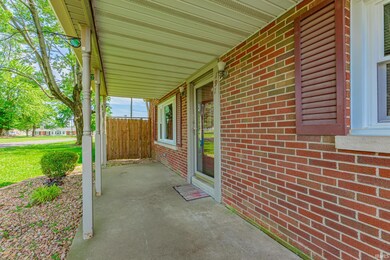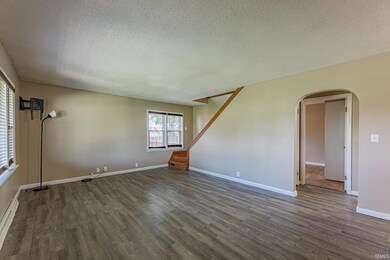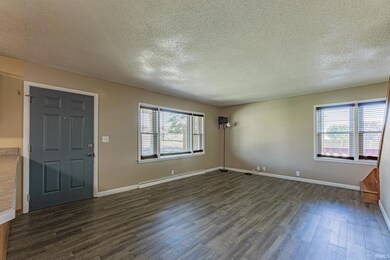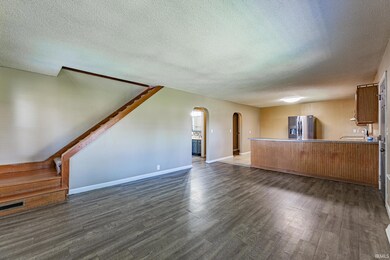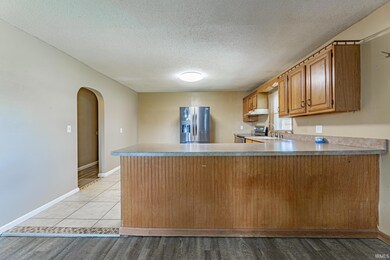
191 Roosevelt Ave Princeton, IN 47670
Highlights
- Primary Bedroom Suite
- Corner Lot
- Bathtub with Shower
- Wood Flooring
- 1 Car Attached Garage
- Patio
About This Home
As of July 2023Situated on a corner lot, this 3 bedroom, 2 bath home is ready for new owners. Stepping through the front door, you'll love the open kitchen and family room which are perfect for entertaining. The kitchen comes fully equipped with included appliances, and offers bar seating for a quick bite. Two bedrooms and a full bath are found on the main level, as well as a large utility room with included washer and dryer. Upstairs, there is a large bedroom and second full bath. The yard is fully fenced and offers a deck and fire pit making this home the perfect place for outdoor enjoyment. This home is move-in ready, with immediate possession, and all of the major components have been updated for you. Be sure to check the list of updates to see all the work that has been completed by the seller.
Last Buyer's Agent
Rick Stephens
KELLER WILLIAMS CAPITAL REALTY

Home Details
Home Type
- Single Family
Est. Annual Taxes
- $1,468
Year Built
- Built in 1956
Lot Details
- 0.28 Acre Lot
- Lot Dimensions are 80 x 152
- Property is Fully Fenced
- Wood Fence
- Chain Link Fence
- Landscaped
- Corner Lot
- Level Lot
- Irregular Lot
- Property is zoned R4 Low density residential district
Parking
- 1 Car Attached Garage
- Driveway
Home Design
- Bungalow
- Brick Exterior Construction
- Shingle Roof
- Asphalt Roof
- Stone Exterior Construction
- Vinyl Construction Material
Interior Spaces
- 1,731 Sq Ft Home
- 1.5-Story Property
- Ceiling Fan
- Crawl Space
Kitchen
- Electric Oven or Range
- Laminate Countertops
Flooring
- Wood
- Laminate
- Tile
- Vinyl
Bedrooms and Bathrooms
- 3 Bedrooms
- Primary Bedroom Suite
- Split Bedroom Floorplan
- Bathtub with Shower
- Separate Shower
Laundry
- Laundry on main level
- Washer and Electric Dryer Hookup
Schools
- Princeton Elementary And Middle School
- Princeton High School
Utilities
- Forced Air Heating and Cooling System
- Heating System Uses Gas
- Cable TV Available
Additional Features
- Patio
- Suburban Location
Community Details
- Dike Subdivision
Listing and Financial Details
- Assessor Parcel Number 26-12-08-203-003.401-028
Ownership History
Purchase Details
Home Financials for this Owner
Home Financials are based on the most recent Mortgage that was taken out on this home.Purchase Details
Purchase Details
Home Financials for this Owner
Home Financials are based on the most recent Mortgage that was taken out on this home.Similar Homes in Princeton, IN
Home Values in the Area
Average Home Value in this Area
Purchase History
| Date | Type | Sale Price | Title Company |
|---|---|---|---|
| Warranty Deed | $187,500 | None Listed On Document | |
| Quit Claim Deed | -- | None Available | |
| Warranty Deed | -- | -- |
Mortgage History
| Date | Status | Loan Amount | Loan Type |
|---|---|---|---|
| Open | $175,000 | New Conventional |
Property History
| Date | Event | Price | Change | Sq Ft Price |
|---|---|---|---|---|
| 07/25/2023 07/25/23 | Sold | $187,500 | -1.3% | $108 / Sq Ft |
| 06/30/2023 06/30/23 | Pending | -- | -- | -- |
| 06/26/2023 06/26/23 | For Sale | $190,000 | 0.0% | $110 / Sq Ft |
| 06/13/2023 06/13/23 | Pending | -- | -- | -- |
| 06/09/2023 06/09/23 | For Sale | $190,000 | 0.0% | $110 / Sq Ft |
| 05/27/2023 05/27/23 | Pending | -- | -- | -- |
| 05/22/2023 05/22/23 | For Sale | $190,000 | +52.0% | $110 / Sq Ft |
| 07/27/2018 07/27/18 | Sold | $125,000 | 0.0% | $72 / Sq Ft |
| 06/19/2018 06/19/18 | Pending | -- | -- | -- |
| 06/15/2018 06/15/18 | For Sale | $125,000 | 0.0% | $72 / Sq Ft |
| 06/03/2018 06/03/18 | Pending | -- | -- | -- |
| 05/31/2018 05/31/18 | For Sale | $125,000 | -- | $72 / Sq Ft |
Tax History Compared to Growth
Tax History
| Year | Tax Paid | Tax Assessment Tax Assessment Total Assessment is a certain percentage of the fair market value that is determined by local assessors to be the total taxable value of land and additions on the property. | Land | Improvement |
|---|---|---|---|---|
| 2024 | $1,725 | $172,500 | $11,800 | $160,700 |
| 2023 | $1,570 | $157,000 | $8,100 | $148,900 |
| 2022 | $1,468 | $146,800 | $8,100 | $138,700 |
| 2021 | $1,203 | $120,300 | $8,100 | $112,200 |
| 2020 | $1,167 | $116,700 | $8,100 | $108,600 |
| 2019 | $1,069 | $106,900 | $8,100 | $98,800 |
| 2018 | $1,036 | $103,600 | $8,100 | $95,500 |
| 2017 | $1,013 | $101,300 | $8,100 | $93,200 |
| 2016 | $1,013 | $101,300 | $8,100 | $93,200 |
| 2014 | $1,021 | $102,100 | $8,100 | $94,000 |
| 2013 | -- | $101,000 | $8,100 | $92,900 |
Agents Affiliated with this Home
-

Seller's Agent in 2023
Aaron Luttrull
Schuler Bauer Real Estate
(812) 779-6273
157 Total Sales
-
R
Buyer's Agent in 2023
Rick Stephens
KELLER WILLIAMS CAPITAL REALTY
-

Seller's Agent in 2018
Grant Waldroup
F.C. TUCKER EMGE
(812) 664-7270
622 Total Sales
Map
Source: Indiana Regional MLS
MLS Number: 202316918
APN: 26-12-08-203-003.401-028
- 810 E Emerson St
- 304 N Ford St
- 831 E Spruce St
- 1895 Outer Lake Rd
- 701 E Water St
- 111 N Stormont St
- 611 E Spruce St
- 208 S Race St
- 915 E Kentucky St
- 411 E Broadway St
- 313 S Race St
- 730 S Stormont St
- 820 S Stormont St
- 501 Meadowlark Dr
- 403 N Gibson St
- 517 N Gibson St
- 1512 Pine Cone Dr
- Lot 32 Willowbrook Dr Unit 32
- 715 S Seminary St
- 601 S Gibson St
