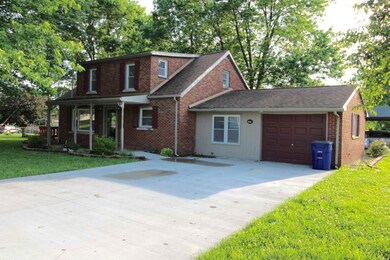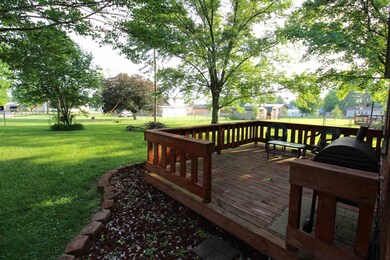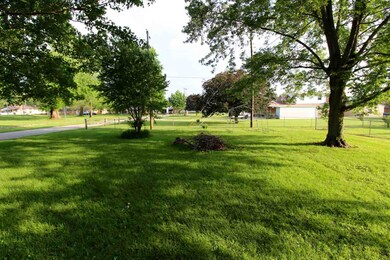
191 Roosevelt Ave Princeton, IN 47670
Highlights
- Open Floorplan
- Backs to Open Ground
- Corner Lot
- Traditional Architecture
- Wood Flooring
- Covered patio or porch
About This Home
As of July 2023Charming brick home located in Dike Addition subdivision. Home offers an open floor plan and large kitchen with eat-at bar and room for a dining area. Upstairs offers a spacious master suite with hardwood flooring, his & her walk-in closets and a full bathroom with step-in shower. Main floor offers a spacious 2nd bedroom, remodeled full bathroom, and an additional 23'x11' room that could serve as a 3rd bedroom, office or additional family room. Home has a deep 1 car attached garage and new wide concrete driveway. House has replacement windows throughout, a high-efficiency gas furnace, and a newer deck that overlooks the beautiful yard. This home sits on a nice corner lot in a great neighborhood!
Home Details
Home Type
- Single Family
Est. Annual Taxes
- $1,013
Year Built
- Built in 1956
Lot Details
- 0.28 Acre Lot
- Lot Dimensions are 80 x 152
- Backs to Open Ground
- Landscaped
- Corner Lot
- Level Lot
Parking
- 1 Car Attached Garage
- Driveway
- Off-Street Parking
Home Design
- Traditional Architecture
- Brick Exterior Construction
- Shingle Roof
- Asphalt Roof
Interior Spaces
- 1,731 Sq Ft Home
- 1.5-Story Property
- Open Floorplan
- Ceiling Fan
- Double Pane Windows
- Storm Doors
Kitchen
- Eat-In Kitchen
- Breakfast Bar
- Electric Oven or Range
- Disposal
Flooring
- Wood
- Carpet
- Laminate
- Tile
- Vinyl
Bedrooms and Bathrooms
- 3 Bedrooms
- Walk-In Closet
- Bathtub with Shower
- Separate Shower
Laundry
- Laundry on main level
- Washer and Electric Dryer Hookup
Basement
- Sump Pump
- Crawl Space
Schools
- Princeton Elementary And Middle School
- Princeton High School
Utilities
- Forced Air Heating and Cooling System
- High-Efficiency Furnace
- Heating System Uses Gas
- Cable TV Available
Additional Features
- Covered patio or porch
- Suburban Location
Community Details
- Dike Subdivision
Listing and Financial Details
- Assessor Parcel Number 26-12-08-203-003.401-028
Ownership History
Purchase Details
Home Financials for this Owner
Home Financials are based on the most recent Mortgage that was taken out on this home.Purchase Details
Purchase Details
Home Financials for this Owner
Home Financials are based on the most recent Mortgage that was taken out on this home.Similar Homes in Princeton, IN
Home Values in the Area
Average Home Value in this Area
Purchase History
| Date | Type | Sale Price | Title Company |
|---|---|---|---|
| Warranty Deed | $187,500 | None Listed On Document | |
| Quit Claim Deed | -- | None Available | |
| Warranty Deed | -- | -- |
Mortgage History
| Date | Status | Loan Amount | Loan Type |
|---|---|---|---|
| Open | $175,000 | New Conventional |
Property History
| Date | Event | Price | Change | Sq Ft Price |
|---|---|---|---|---|
| 07/25/2023 07/25/23 | Sold | $187,500 | -1.3% | $108 / Sq Ft |
| 06/30/2023 06/30/23 | Pending | -- | -- | -- |
| 06/26/2023 06/26/23 | For Sale | $190,000 | 0.0% | $110 / Sq Ft |
| 06/13/2023 06/13/23 | Pending | -- | -- | -- |
| 06/09/2023 06/09/23 | For Sale | $190,000 | 0.0% | $110 / Sq Ft |
| 05/27/2023 05/27/23 | Pending | -- | -- | -- |
| 05/22/2023 05/22/23 | For Sale | $190,000 | +52.0% | $110 / Sq Ft |
| 07/27/2018 07/27/18 | Sold | $125,000 | 0.0% | $72 / Sq Ft |
| 06/19/2018 06/19/18 | Pending | -- | -- | -- |
| 06/15/2018 06/15/18 | For Sale | $125,000 | 0.0% | $72 / Sq Ft |
| 06/03/2018 06/03/18 | Pending | -- | -- | -- |
| 05/31/2018 05/31/18 | For Sale | $125,000 | -- | $72 / Sq Ft |
Tax History Compared to Growth
Tax History
| Year | Tax Paid | Tax Assessment Tax Assessment Total Assessment is a certain percentage of the fair market value that is determined by local assessors to be the total taxable value of land and additions on the property. | Land | Improvement |
|---|---|---|---|---|
| 2024 | $1,725 | $172,500 | $11,800 | $160,700 |
| 2023 | $1,570 | $157,000 | $8,100 | $148,900 |
| 2022 | $1,468 | $146,800 | $8,100 | $138,700 |
| 2021 | $1,203 | $120,300 | $8,100 | $112,200 |
| 2020 | $1,167 | $116,700 | $8,100 | $108,600 |
| 2019 | $1,069 | $106,900 | $8,100 | $98,800 |
| 2018 | $1,036 | $103,600 | $8,100 | $95,500 |
| 2017 | $1,013 | $101,300 | $8,100 | $93,200 |
| 2016 | $1,013 | $101,300 | $8,100 | $93,200 |
| 2014 | $1,021 | $102,100 | $8,100 | $94,000 |
| 2013 | -- | $101,000 | $8,100 | $92,900 |
Agents Affiliated with this Home
-

Seller's Agent in 2023
Aaron Luttrull
Schuler Bauer Real Estate
(812) 779-6273
157 Total Sales
-
R
Buyer's Agent in 2023
Rick Stephens
KELLER WILLIAMS CAPITAL REALTY
-

Seller's Agent in 2018
Grant Waldroup
F.C. TUCKER EMGE
(812) 664-7270
625 Total Sales
Map
Source: Indiana Regional MLS
MLS Number: 201823119
APN: 26-12-08-203-003.401-028
- 810 E Emerson St
- 304 N Ford St
- 831 E Spruce St
- 1895 Outer Lake Rd
- 701 E Water St
- 111 N Stormont St
- 611 E Spruce St
- 208 S Race St
- 915 E Kentucky St
- 411 E Broadway St
- 313 S Race St
- 730 S Stormont St
- 820 S Stormont St
- 501 Meadowlark Dr
- 403 N Gibson St
- 517 N Gibson St
- 1512 Pine Cone Dr
- Lot 32 Willowbrook Dr Unit 32
- 715 S Seminary St
- 601 S Gibson St






