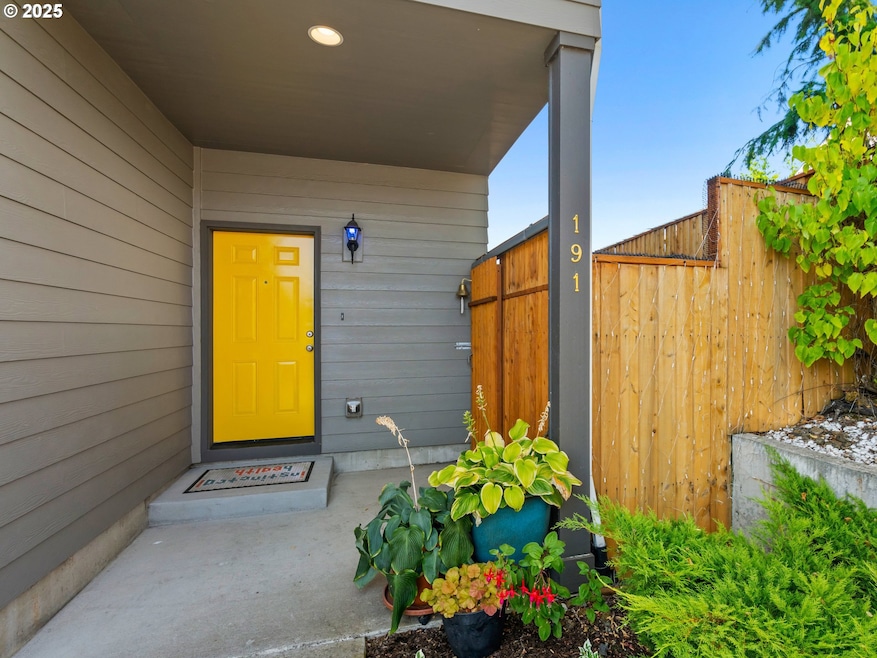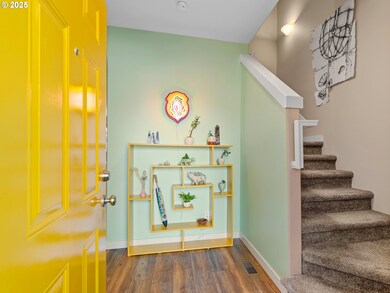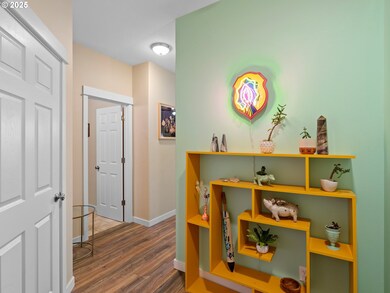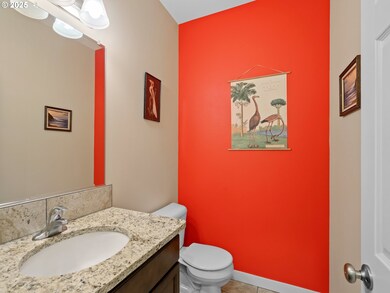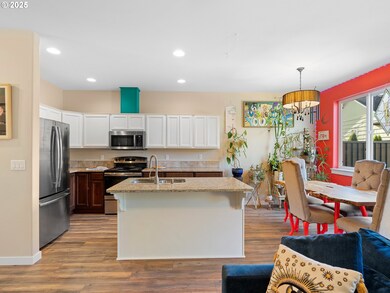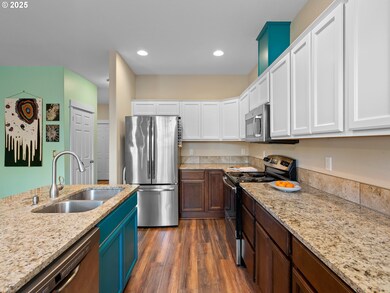Looking for the perfect blend of modern comfort and small-town charm? This like-new three-bedroom, two and a half-bathroom townhome is ideally located in the heart of historic downtown Saint Helens along the Columbia River. The main level features a spacious open floor plan, high ceilings, large vinyl windows for abundant light, a cozy gas fireplace, and LVT flooring throughout. Down the hall, access the powder room or attached garage. The kitchen is complete with an island, granite countertops, stainless steel appliances, and ample cabinet storage. Upstairs, you’ll find all three bedrooms including the primary suite, the hall bath, and a dedicated laundry room. The primary suite is complete with a walk-in-closet and ensuite with double sinks. The second bedroom offers delightful peekaboo views of the Columbia River, adding a tranquil touch to the space. An attached garage and a fully fenced yard with custom barn doors for discreet trash storage provide added practicality. This thoughtfully designed home combines style, functionality, and spirit. With easy access to local shops, restaurants, and grocery, the location offers unmatched convenience, with a quick commute to downtown Portland too. Don’t miss the chance to own this beautifully designed townhome in an exceptional location with no HOA. Home Warranty included. Walk score 73/100.

