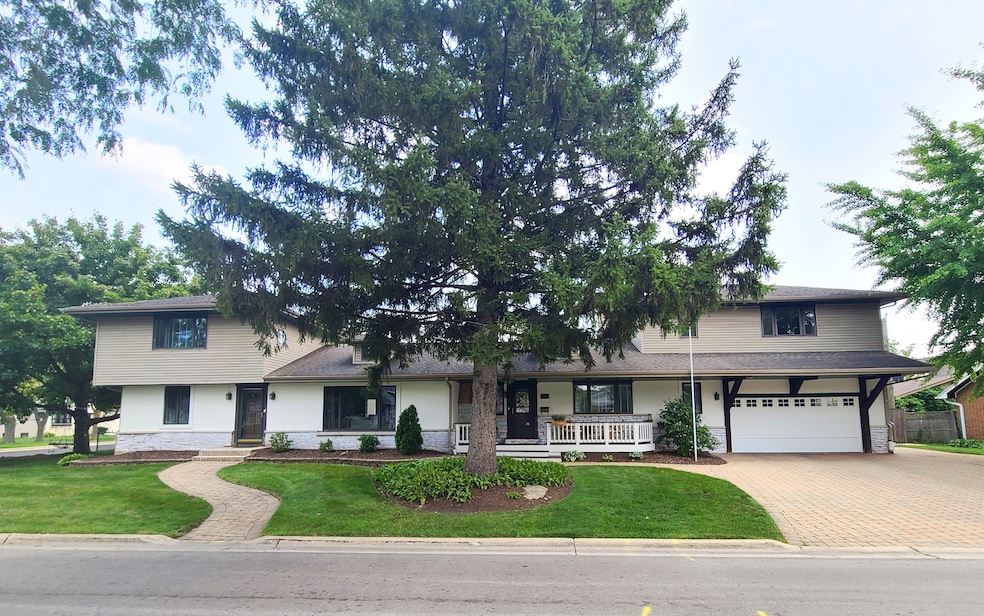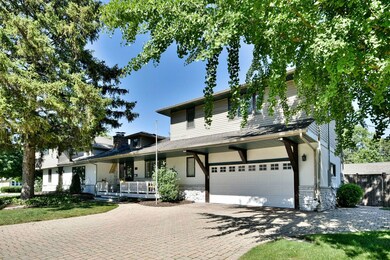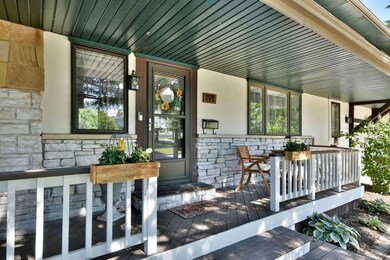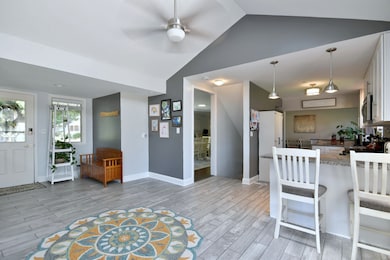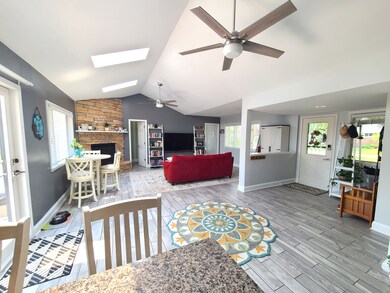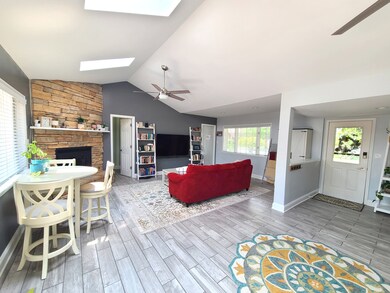
191 S Oakland Grove Elmhurst, IL 60126
Highlights
- Open Floorplan
- Deck
- Family Room with Fireplace
- Willowbrook High School Rated A
- Property is near a park
- Recreation Room
About This Home
As of August 2024Spacious 3 bdrm, 3 full and 2 half bath home with a HUGE BONUS SPACE in the addition over the garage perfect for a home office, studio or in-law suite, etc complete with bathroom and a private balcony. This stunning home offers an expansive, fully fenced and landscaped backyard and a spacious deck perfect for entertaining, all situated on a generous double lot. The open-concept kitchen is a chef's dream, equipped with stainless steel appliances and elegant granite countertops, seamlessly flowing into a bright family room adorned with vaulted ceilings, skylights, and a cozy gas fireplace, both with low maintenance porcelain plank flooring. Completely updated, this home boasts a formal living room with wood burning fireplace and beautiful wood floors. The large main floor primary suite is a retreat in itself, featuring a master bathroom with a luxurious granite double vanity with premium fixtures and oversized walk-in shower. Hardwood floors extend through all bedrooms. Each bathroom in the home is designed with contemporary flair, offering granite countertops, new vanities, custom tile work and modern finishes. The main floor guest bathroom is conveniently accessible in the main living space. The basement is an entertainer's delight, featuring exposed brick, a 14-foot wet bar, laundry/utility room, and a full bath with a spacious walk-in steam shower. Spacious garage with second overhead door opening to the backyard. Located a half mile to Metra and blocks from the Salt Creek Trail, which connects to the Prairie Path, this home combines luxury and convenience in a picturesque setting.
Last Agent to Sell the Property
RE/MAX Suburban License #475159815 Listed on: 07/22/2024

Home Details
Home Type
- Single Family
Est. Annual Taxes
- $13,200
Year Built
- Built in 1951
Lot Details
- 0.35 Acre Lot
- Lot Dimensions are 100x150
- Fenced Yard
- Paved or Partially Paved Lot
Parking
- 2 Car Attached Garage
- Garage Door Opener
- Brick Driveway
- Parking Included in Price
Home Design
- Asphalt Roof
Interior Spaces
- 3,978 Sq Ft Home
- 2-Story Property
- Open Floorplan
- Wet Bar
- Vaulted Ceiling
- Ceiling Fan
- Skylights
- Entrance Foyer
- Family Room with Fireplace
- 2 Fireplaces
- Living Room with Fireplace
- Formal Dining Room
- Recreation Room
- Bonus Room
- Workshop
- Wood Flooring
Kitchen
- Breakfast Bar
- Range
- Microwave
- High End Refrigerator
- Dishwasher
- Stainless Steel Appliances
- Granite Countertops
Bedrooms and Bathrooms
- 3 Bedrooms
- 3 Potential Bedrooms
- Main Floor Bedroom
- In-Law or Guest Suite
- Bathroom on Main Level
- Dual Sinks
- Separate Shower
Laundry
- Dryer
- Washer
Finished Basement
- Basement Fills Entire Space Under The House
- Recreation or Family Area in Basement
- Finished Basement Bathroom
Outdoor Features
- Balcony
- Deck
- Patio
- Shed
Location
- Property is near a park
Schools
- North Elementary School
- Jefferson Middle School
- Willowbrook High School
Utilities
- Forced Air Zoned Heating and Cooling System
- Heating System Uses Natural Gas
- 200+ Amp Service
- Lake Michigan Water
Listing and Financial Details
- Homeowner Tax Exemptions
Ownership History
Purchase Details
Home Financials for this Owner
Home Financials are based on the most recent Mortgage that was taken out on this home.Purchase Details
Home Financials for this Owner
Home Financials are based on the most recent Mortgage that was taken out on this home.Purchase Details
Home Financials for this Owner
Home Financials are based on the most recent Mortgage that was taken out on this home.Purchase Details
Home Financials for this Owner
Home Financials are based on the most recent Mortgage that was taken out on this home.Purchase Details
Purchase Details
Home Financials for this Owner
Home Financials are based on the most recent Mortgage that was taken out on this home.Purchase Details
Purchase Details
Home Financials for this Owner
Home Financials are based on the most recent Mortgage that was taken out on this home.Similar Home in Elmhurst, IL
Home Values in the Area
Average Home Value in this Area
Purchase History
| Date | Type | Sale Price | Title Company |
|---|---|---|---|
| Warranty Deed | $585,000 | None Listed On Document | |
| Warranty Deed | $587,000 | First American Title | |
| Warranty Deed | $552,500 | Attorney | |
| Warranty Deed | $390,000 | Chicago Title Company | |
| Sheriffs Deed | -- | None Available | |
| Warranty Deed | $259,000 | Attorneys Title Guaranty Fun | |
| Sheriffs Deed | -- | None Available | |
| Warranty Deed | $495,000 | Multiple |
Mortgage History
| Date | Status | Loan Amount | Loan Type |
|---|---|---|---|
| Open | $460,000 | New Conventional | |
| Previous Owner | $440,250 | New Conventional | |
| Previous Owner | $442,000 | New Conventional | |
| Previous Owner | $442,000 | New Conventional | |
| Previous Owner | $350,910 | New Conventional | |
| Previous Owner | $233,000 | New Conventional | |
| Previous Owner | $396,000 | Purchase Money Mortgage | |
| Previous Owner | $49,500 | Stand Alone Second | |
| Previous Owner | $25,000 | Credit Line Revolving | |
| Previous Owner | $25,000 | Credit Line Revolving | |
| Previous Owner | $360,000 | Unknown | |
| Previous Owner | $28,300 | Credit Line Revolving | |
| Previous Owner | $300,700 | Unknown | |
| Previous Owner | $256,000 | Unknown | |
| Previous Owner | $163,700 | Unknown | |
| Previous Owner | $115,000 | Unknown |
Property History
| Date | Event | Price | Change | Sq Ft Price |
|---|---|---|---|---|
| 08/28/2024 08/28/24 | Sold | $585,000 | -1.7% | $147 / Sq Ft |
| 07/27/2024 07/27/24 | Pending | -- | -- | -- |
| 07/22/2024 07/22/24 | For Sale | $595,000 | +1.4% | $150 / Sq Ft |
| 09/29/2023 09/29/23 | Sold | $587,000 | -2.2% | $148 / Sq Ft |
| 08/02/2023 08/02/23 | For Sale | $599,900 | +8.6% | $151 / Sq Ft |
| 05/25/2021 05/25/21 | Sold | $552,500 | -4.6% | $140 / Sq Ft |
| 04/17/2021 04/17/21 | Pending | -- | -- | -- |
| 04/14/2021 04/14/21 | Price Changed | $579,000 | -1.7% | $146 / Sq Ft |
| 03/17/2021 03/17/21 | For Sale | $589,000 | -- | $149 / Sq Ft |
Tax History Compared to Growth
Tax History
| Year | Tax Paid | Tax Assessment Tax Assessment Total Assessment is a certain percentage of the fair market value that is determined by local assessors to be the total taxable value of land and additions on the property. | Land | Improvement |
|---|---|---|---|---|
| 2023 | $13,200 | $191,580 | $60,060 | $131,520 |
| 2022 | $12,216 | $178,020 | $57,740 | $120,280 |
| 2021 | $11,865 | $173,590 | $56,300 | $117,290 |
| 2020 | $11,677 | $169,790 | $55,070 | $114,720 |
| 2019 | $11,432 | $161,430 | $52,360 | $109,070 |
| 2018 | $9,466 | $128,080 | $49,560 | $78,520 |
| 2017 | $9,309 | $122,050 | $47,230 | $74,820 |
| 2016 | $0 | $0 | $0 | $0 |
Agents Affiliated with this Home
-
Katharine Berger

Seller's Agent in 2024
Katharine Berger
RE/MAX Suburban
(630) 505-8305
3 in this area
25 Total Sales
-
Jill Giorno

Buyer's Agent in 2024
Jill Giorno
@ Properties
(630) 220-7199
4 in this area
63 Total Sales
-
Tom Fosnot

Seller's Agent in 2023
Tom Fosnot
J.W. Reedy Realty
(630) 629-0016
180 in this area
298 Total Sales
-
Jordan Heneghan

Seller's Agent in 2021
Jordan Heneghan
HomeSmart Connect LLC
(312) 972-3964
9 in this area
99 Total Sales
-
Denise Gombar

Seller Co-Listing Agent in 2021
Denise Gombar
HomeSmart Connect LLC
(630) 362-8374
3 in this area
35 Total Sales
-
Debora J proctor

Buyer's Agent in 2021
Debora J proctor
Bardier & Ramirez Real Estate
(815) 625-3722
1 in this area
39 Total Sales
Map
Source: Midwest Real Estate Data (MRED)
MLS Number: 12117637
APN: 06-03-411-013
- 266 S Monterey Ave
- 237 Pine St
- 275 E Division St
- 264 Beach St
- 255 S West Ave Unit 101
- 215 E Vermont St
- 505 W Alexander Blvd
- 465 W Alexander Blvd
- 412 S Rex Blvd
- 452 W Alma St
- 386 S Sunnyside Ave
- 435 S West Ave
- 32 N Illinois Ave
- 17W517 Manor Ln
- 28 S Illinois Ave
- 121 N Ardmore Ave
- 212 S Hawthorne Ave
- 206 S Hawthorne Ave
- 198 S Hawthorne Ave
- 42 S Illinois Ave
