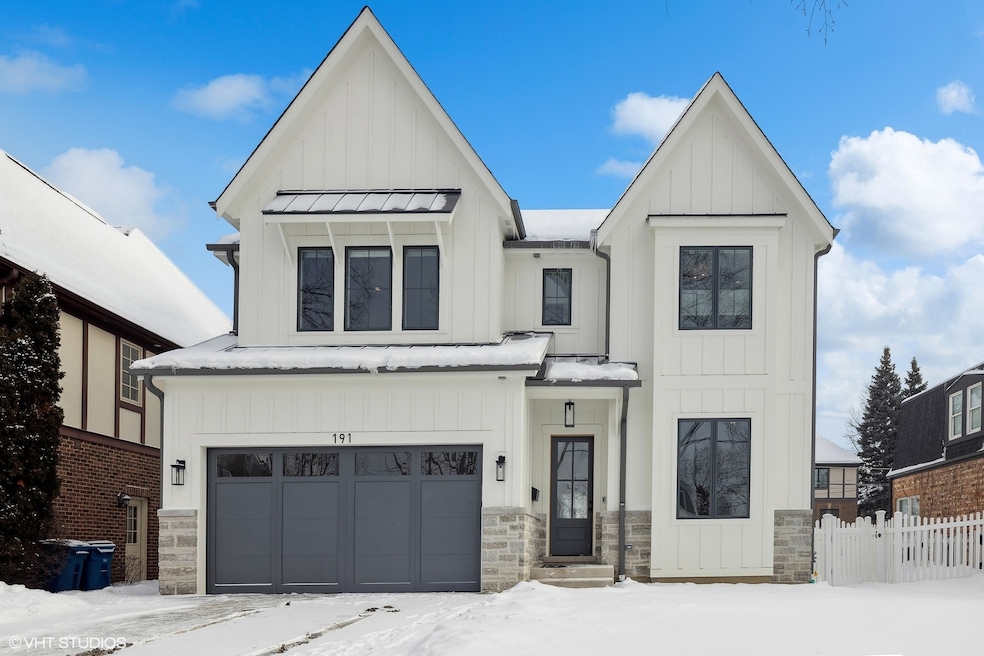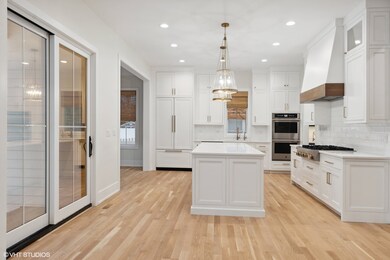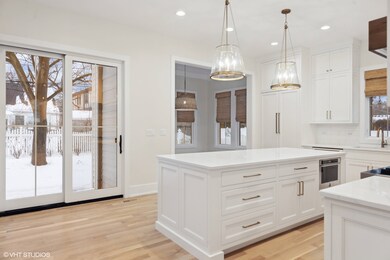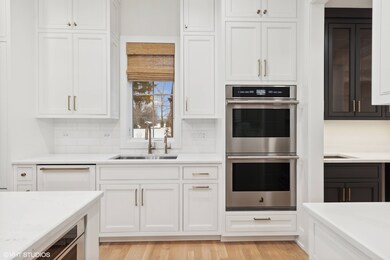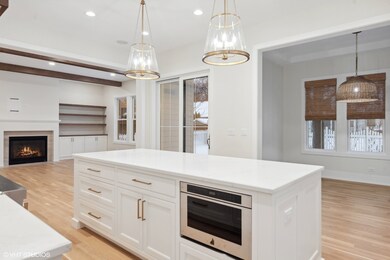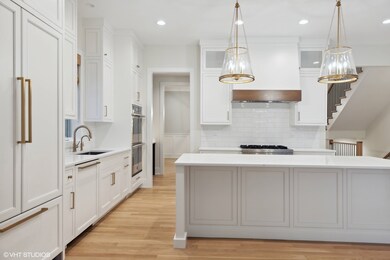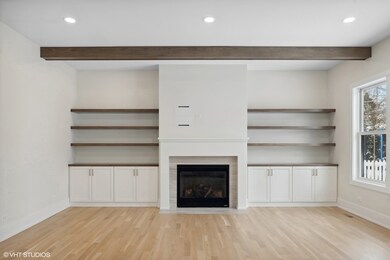
191 S Rex Blvd Elmhurst, IL 60126
Estimated Value: $1,588,899 - $1,667,000
Highlights
- New Construction
- Recreation Room
- Wood Flooring
- Hawthorne Elementary School Rated A
- Vaulted Ceiling
- 4-minute walk to Plunkett Park
About This Home
As of January 2024Foundation in - Completion October 31 | College View @ It's Best! | Custom New Construction | 3,619 Sq Ft | Local (Known & Trusted) Builder | Location! | New Exterior Look | Natural White Oak Hard Wood Floors | 10 Ft Ceilings | Foyer (12 X 6) | His & Her (1st Floor) Offices or 1st Floor Bedroom (No Dining Room) With Black - Iron Glass - Panels & Doors | Bar Area Outside Kitchen | Gourmet Kitchen With 10 Ft Island - Custom Cabinetry - High-End Stainless Appliances & A Walk-In (Fancy) Pantry With Custom Cabinets - Built-In Microwave - Appliance Storage | Breakfast Pump Out Room | Family Room With Fireplace And Wood (White Oak) Beams | Custom Built Mud Room | 1st Floor Full Bathroom | Primary Bedroom With (White Oak) Hardwood Floors - His & Her Closets - Luxury Bathroom With Separate Shower With Seat - Private Commode Room W/Door | Four Spacious Bedroom Up | 5 Luxury Bathrooms (Full On First Floor) | Finished Basement With Large Recreation Room, Custom Bar - Lounge, Gaming Area, Exercise Room (Or Bedroom) | Back Patio (16 X 14) | Semi-Fenced Yard | Great Young (Very Friendly) Neighbors | Located Just Steps From Town, Train, Shops, Restaurants, Bars, Schools (Hawthorne GS - York Hs), Parks, Everything...
Last Listed By
@properties Christie's International Real Estate License #475127707 Listed on: 05/23/2023

Home Details
Home Type
- Single Family
Est. Annual Taxes
- $4,484
Year Built
- Built in 2023 | New Construction
Lot Details
- 7,179 Sq Ft Lot
- Lot Dimensions are 54 x 131
Parking
- 2 Car Attached Garage
- Garage Transmitter
- Garage Door Opener
- Driveway
- Parking Included in Price
Home Design
- Asphalt Roof
- Concrete Perimeter Foundation
Interior Spaces
- 3,619 Sq Ft Home
- 2-Story Property
- Wet Bar
- Built-In Features
- Vaulted Ceiling
- Ceiling Fan
- Heatilator
- Family Room with Fireplace
- Breakfast Room
- Formal Dining Room
- Home Office
- Recreation Room
- Game Room
- Home Gym
- Wood Flooring
- Laundry on upper level
Kitchen
- Double Oven
- Range with Range Hood
- Microwave
- High End Refrigerator
- Dishwasher
- Stainless Steel Appliances
- Disposal
Bedrooms and Bathrooms
- 4 Bedrooms
- 4 Potential Bedrooms
- Main Floor Bedroom
- Walk-In Closet
- Bathroom on Main Level
- 5 Full Bathrooms
- Dual Sinks
- Soaking Tub
- Separate Shower
Finished Basement
- Basement Fills Entire Space Under The House
- Sump Pump
- Finished Basement Bathroom
Home Security
- Storm Screens
- Carbon Monoxide Detectors
Outdoor Features
- Patio
Schools
- Hawthorne Elementary School
- Sandburg Middle School
- York Community High School
Utilities
- Forced Air Heating and Cooling System
- Humidifier
- Heating System Uses Natural Gas
- 200+ Amp Service
- Lake Michigan Water
Community Details
- College View Subdivision
Ownership History
Purchase Details
Home Financials for this Owner
Home Financials are based on the most recent Mortgage that was taken out on this home.Purchase Details
Home Financials for this Owner
Home Financials are based on the most recent Mortgage that was taken out on this home.Purchase Details
Purchase Details
Purchase Details
Purchase Details
Home Financials for this Owner
Home Financials are based on the most recent Mortgage that was taken out on this home.Purchase Details
Home Financials for this Owner
Home Financials are based on the most recent Mortgage that was taken out on this home.Similar Homes in Elmhurst, IL
Home Values in the Area
Average Home Value in this Area
Purchase History
| Date | Buyer | Sale Price | Title Company |
|---|---|---|---|
| Binns Joseph | $1,525,000 | Chicago Title | |
| Kljmm Llc | $423,000 | -- | |
| 191 S Rex Llc | -- | Chicago Title Land Trust Co | |
| Chicago Title Land Trust Company | -- | Attorney | |
| 191 S Rex Llc | -- | Attorney | |
| Horne Michael J | -- | First American Title | |
| Aspan Mary K | $375,000 | First American Title |
Mortgage History
| Date | Status | Borrower | Loan Amount |
|---|---|---|---|
| Open | Binns Joseph | $766,550 | |
| Previous Owner | Horne Michael | $309,284 | |
| Previous Owner | Horne Michael J | $100,000 | |
| Previous Owner | Horne Michael J | $341,200 | |
| Previous Owner | Aspan Mary K | $281,250 | |
| Previous Owner | Aspan Mary K | $56,250 | |
| Previous Owner | Colby Selwyn A | $350,000 |
Property History
| Date | Event | Price | Change | Sq Ft Price |
|---|---|---|---|---|
| 01/22/2024 01/22/24 | Sold | $1,525,000 | 0.0% | $421 / Sq Ft |
| 07/03/2023 07/03/23 | Pending | -- | -- | -- |
| 05/23/2023 05/23/23 | For Sale | $1,525,000 | +260.5% | $421 / Sq Ft |
| 03/16/2023 03/16/23 | Sold | $423,000 | -0.5% | -- |
| 02/21/2023 02/21/23 | Pending | -- | -- | -- |
| 12/22/2022 12/22/22 | Price Changed | $425,000 | -5.6% | -- |
| 11/10/2022 11/10/22 | For Sale | $450,000 | -- | -- |
Tax History Compared to Growth
Tax History
| Year | Tax Paid | Tax Assessment Tax Assessment Total Assessment is a certain percentage of the fair market value that is determined by local assessors to be the total taxable value of land and additions on the property. | Land | Improvement |
|---|---|---|---|---|
| 2023 | $4,484 | $73,860 | $73,860 | $0 |
| 2022 | $4,479 | $73,860 | $73,860 | $0 |
| 2021 | $4,372 | $72,020 | $72,020 | $0 |
| 2020 | $4,206 | $70,440 | $70,440 | $0 |
| 2019 | $4,125 | $66,970 | $66,970 | $0 |
| 2018 | $7,150 | $121,410 | $63,380 | $58,030 |
| 2017 | $6,990 | $115,700 | $60,400 | $55,300 |
| 2016 | $6,837 | $109,000 | $56,900 | $52,100 |
| 2015 | $6,763 | $101,550 | $53,010 | $48,540 |
| 2014 | $7,008 | $96,940 | $42,080 | $54,860 |
| 2013 | $6,933 | $98,300 | $42,670 | $55,630 |
Agents Affiliated with this Home
-
Tim Schiller

Seller's Agent in 2024
Tim Schiller
@ Properties
(630) 992-0582
519 in this area
1,019 Total Sales
-
Megan VanVelzel
M
Seller's Agent in 2023
Megan VanVelzel
Guardian Properties LLC
(419) 704-4372
1 in this area
5 Total Sales
Map
Source: Midwest Real Estate Data (MRED)
MLS Number: 11789979
APN: 06-02-309-004
- 508 W Alma St
- 452 W Alma St
- 212 S Hawthorne Ave
- 206 S Hawthorne Ave
- 505 W Alexander Blvd
- 198 S Hawthorne Ave
- 386 S Sunnyside Ave
- 375 S Berkley Ave
- 266 S Monterey Ave
- 435 S West Ave
- 410 W 2nd St
- 428 S Hillside Ave
- 274 S Pick Ave
- 217 N Glade Ave
- 104 Evergreen Ave
- 223 Bonnie Brae Ave
- 275 E Division St
- 237 Pine St
- 228 S Riverside Dr
- 309 E Elm St
- 191 S Rex Blvd
- 195 S Rex Blvd
- 189 S Rex Blvd
- 199 S Rex Blvd
- 187 S Rex Blvd
- 190 S Sunnyside Ave
- 200 S Sunnyside Ave
- 202 S Sunnyside Ave
- 188 S Sunnyside Ave
- 205 S Rex Blvd
- 484 W Utley Rd
- 190 S Rex Blvd
- 209 S Rex Blvd
- 188 S Rex Blvd
- 196 S Rex Blvd
- 182 S Sunnyside Ave
- 208 S Sunnyside Ave
- 182 S Rex Blvd
- 200 S Rex Blvd
- 500 W Utley Rd
