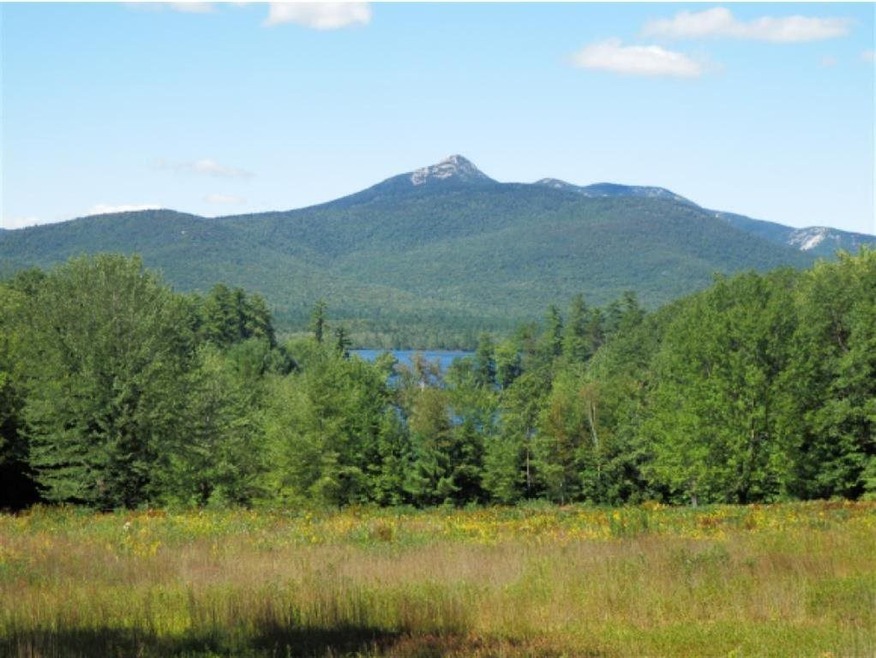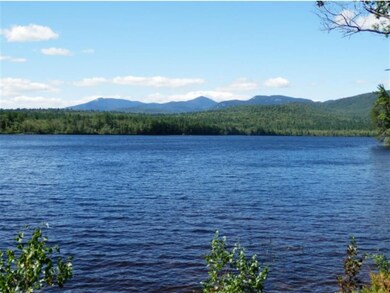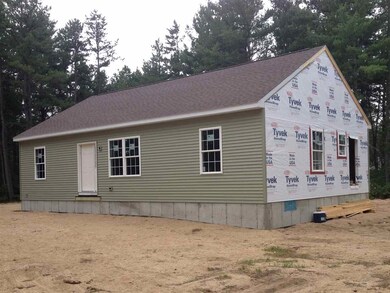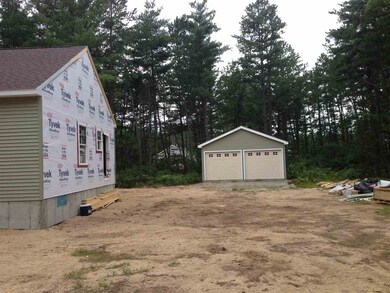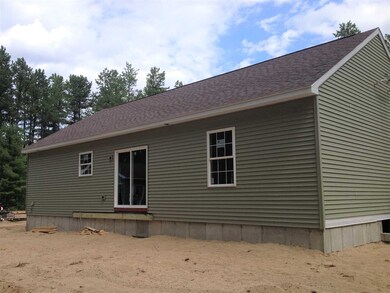
191 Silver Pine Ln Tamworth, NH 03886
Highlights
- Water Access
- Deck
- 2 Car Detached Garage
- Countryside Views
- Combination Kitchen and Living
- Bathroom on Main Level
About This Home
As of November 2017BRAND NEW CONSTRUCTION - READY AT THE END OF SEPTEMBER!! Great new ranch set on a private one acre level lot in a great Tamworth neighborhood. The home features three bedrooms and two baths with a large master bedroom with private bath, open concept living areas, first floor laundry and two car detached garage. Easy access to Route 16 only 15 minutes to Conway. Close to skiing, hiking, snowmobile trails, Silver Lake and Chocorua Lake.
Last Agent to Sell the Property
Badger Peabody & Smith Realty License #054227 Listed on: 06/13/2017
Home Details
Home Type
- Single Family
Est. Annual Taxes
- $5,263
Year Built
- Built in 2017
Lot Details
- 1 Acre Lot
- Level Lot
HOA Fees
- $4 Monthly HOA Fees
Parking
- 2 Car Detached Garage
- Gravel Driveway
Home Design
- Home to be built
- Concrete Foundation
- Wood Frame Construction
- Architectural Shingle Roof
- Vinyl Siding
Interior Spaces
- 1,344 Sq Ft Home
- 1-Story Property
- Ceiling Fan
- Combination Kitchen and Living
- Dining Area
- Countryside Views
- Walk-Up Access
Kitchen
- Electric Range
- Microwave
- Dishwasher
Flooring
- Carpet
- Tile
Bedrooms and Bathrooms
- 3 Bedrooms
- Bathroom on Main Level
- 2 Full Bathrooms
Laundry
- Laundry on main level
- Washer and Dryer Hookup
Outdoor Features
- Water Access
- Municipal Residents Have Water Access Only
- Deck
Schools
- Kenneth A. Brett Elementary School
- A. Crosby Kennett Sr. High School
Utilities
- Heating System Uses Gas
- 200+ Amp Service
- Drilled Well
- Electric Water Heater
- Septic Tank
- Cable TV Available
Community Details
- Association fees include plowing
- Sokokis Pines Subdivision
Listing and Financial Details
- Tax Lot 51
Ownership History
Purchase Details
Home Financials for this Owner
Home Financials are based on the most recent Mortgage that was taken out on this home.Purchase Details
Similar Homes in Tamworth, NH
Home Values in the Area
Average Home Value in this Area
Purchase History
| Date | Type | Sale Price | Title Company |
|---|---|---|---|
| Warranty Deed | $25,000 | -- | |
| Warranty Deed | $50,000 | -- |
Property History
| Date | Event | Price | Change | Sq Ft Price |
|---|---|---|---|---|
| 11/10/2017 11/10/17 | Sold | $206,940 | +3.5% | $154 / Sq Ft |
| 08/03/2017 08/03/17 | Price Changed | $200,000 | +0.1% | $149 / Sq Ft |
| 06/13/2017 06/13/17 | For Sale | $199,900 | +699.6% | $149 / Sq Ft |
| 06/09/2017 06/09/17 | Sold | $25,000 | -28.6% | $19 / Sq Ft |
| 06/05/2017 06/05/17 | Pending | -- | -- | -- |
| 11/12/2016 11/12/16 | For Sale | $35,000 | -- | $26 / Sq Ft |
Tax History Compared to Growth
Tax History
| Year | Tax Paid | Tax Assessment Tax Assessment Total Assessment is a certain percentage of the fair market value that is determined by local assessors to be the total taxable value of land and additions on the property. | Land | Improvement |
|---|---|---|---|---|
| 2024 | $5,263 | $364,700 | $78,500 | $286,200 |
| 2023 | $5,099 | $202,100 | $48,700 | $153,400 |
| 2022 | $4,804 | $202,100 | $48,700 | $153,400 |
| 2021 | $4,474 | $202,100 | $48,700 | $153,400 |
| 2020 | $4,543 | $202,100 | $48,700 | $153,400 |
| 2019 | $4,353 | $202,100 | $48,700 | $153,400 |
| 2018 | $4,075 | $176,700 | $21,800 | $154,900 |
| 2017 | $676 | $29,800 | $21,800 | $8,000 |
| 2016 | $684 | $29,800 | $21,800 | $8,000 |
| 2015 | $681 | $29,800 | $21,800 | $8,000 |
| 2013 | $918 | $45,900 | $37,900 | $8,000 |
Agents Affiliated with this Home
-

Seller's Agent in 2017
Jeana Hale-Dewitt
Badger Peabody & Smith Realty
(603) 520-1793
1 in this area
92 Total Sales
-

Seller's Agent in 2017
Steven Steiner
Whitehill Estates & Homes
(603) 733-6696
1 in this area
19 Total Sales
-

Buyer's Agent in 2017
Margery MacDonald
Senne Residential LLC
(603) 520-0718
18 in this area
179 Total Sales
Map
Source: PrimeMLS
MLS Number: 4640711
APN: TAMW-000213-000051
- 134 Silver Pine Ln
- 334 Silver Pine Ln
- Lot 18.1 White Mountain Hwy
- 42 Indian Trail
- 12 Logan Way
- 198 White Tail Ln
- 48 South Way
- 40 Logan Way
- 36 Logan Way
- 58 Thibodeau Ln
- 20 Pine Lane Rd
- 24 Flynn Ln
- 328 Newman Drew Rd
- 71 May's Way
- 2165 Route 16
- 74 & 76 Newman Drew Rd
- 2090 Route 16
- 400 Turkey St
- 3 O Sullivan Way
- 756 Whittier Rd
