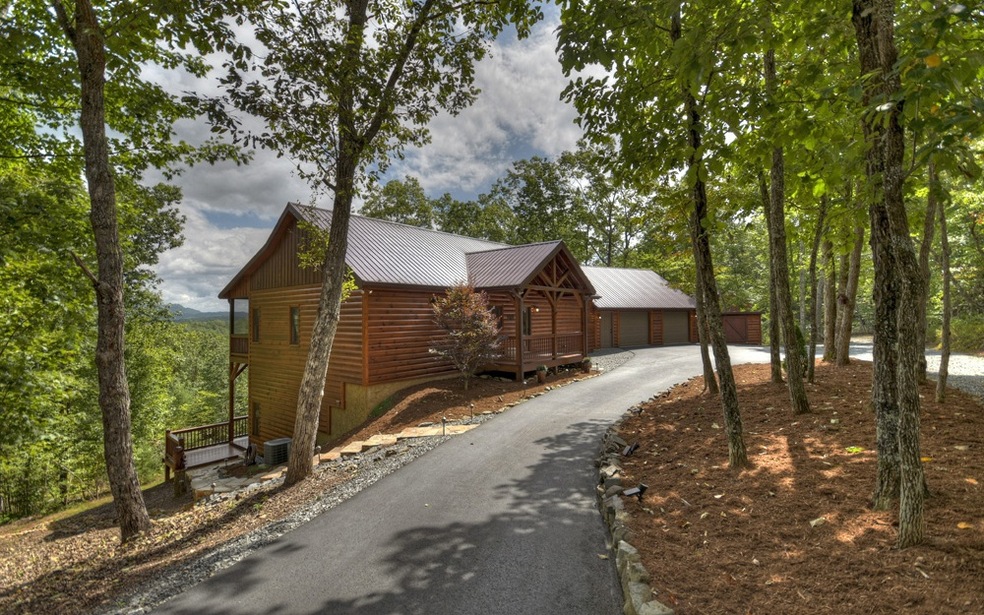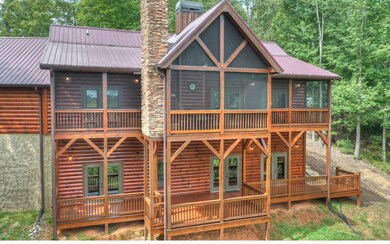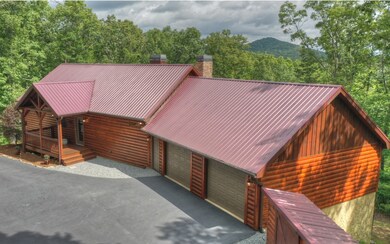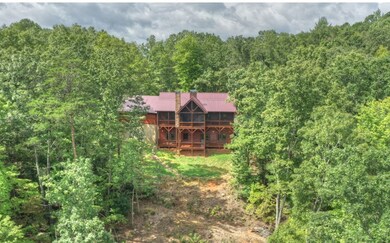
191 Stuart View Dr Mineral Bluff, GA 30559
Highlights
- Gated Community
- Deck
- Outdoor Fireplace
- Mountain View
- Ranch Style House
- Cathedral Ceiling
About This Home
As of July 2022LOCATED IN PRESTIGIOUS STUART HIGHLANDS, this 3 bedroom, 3 bath SPLIT FLOOR PLAN cabin offers one-level living with minimum entry steps, long-range mountain view and many upgrades including gourmet kitchen open to spacious greatroom w/stacked stone wood burning fireplace, large pantry, hardwood flooring on main level, primary suite w/private bath and walk-in closet, guest room on main level w/private bath, full-finished basement w/additional guest room and full bath, all bathrooms come with custom tiled flooring & granite countertops, media room w/theatre seating, multi-function recreation room used as a library or could be used as a game room, custom wood flooring & wood wall in library, outdoor entertaining deck w/wood burning fireplace on main level, detached 2-car oversized garage with lots of storage, workshop space, vaccuum station, stained/finished garage flooring, and immaculately maintained by original owners. Stuart Highlands is a gated community w/paved roads, city water, and only minutes to shopping, rafting, and tubing!
Last Agent to Sell the Property
Ansley Real Estate Christie's Int. Real Estate Brokerage Phone: 7066134663 License #246978
Last Buyer's Agent
Jennifer Criteser
Ansley Real Estate Christie's Int. Real Estate

Home Details
Home Type
- Single Family
Est. Annual Taxes
- $2,037
Year Built
- Built in 2014
Lot Details
- 1.48 Acre Lot
- Garden
Parking
- 2 Car Detached Garage
- Driveway
- Open Parking
Home Design
- Ranch Style House
- Cabin
- Frame Construction
- Metal Roof
- Wood Siding
- Log Siding
Interior Spaces
- 2,688 Sq Ft Home
- Sheet Rock Walls or Ceilings
- Cathedral Ceiling
- Ceiling Fan
- 2 Fireplaces
- Insulated Windows
- Wood Frame Window
- Window Screens
- Mountain Views
- Finished Basement
- Basement Fills Entire Space Under The House
- Laundry on main level
Kitchen
- Range
- Microwave
- Dishwasher
Flooring
- Wood
- Tile
Bedrooms and Bathrooms
- 3 Bedrooms
- 3 Full Bathrooms
Outdoor Features
- Deck
- Outdoor Fireplace
- Separate Outdoor Workshop
Utilities
- Central Heating and Cooling System
- Septic Tank
- Cable TV Available
Community Details
- Stuart Highlands Subdivision
- Gated Community
Listing and Financial Details
- Tax Lot 62
- Assessor Parcel Number 0048 05251
Map
Home Values in the Area
Average Home Value in this Area
Property History
| Date | Event | Price | Change | Sq Ft Price |
|---|---|---|---|---|
| 07/26/2022 07/26/22 | Off Market | $810,000 | -- | -- |
| 07/22/2022 07/22/22 | Sold | $810,000 | -2.3% | $301 / Sq Ft |
| 06/28/2022 06/28/22 | Pending | -- | -- | -- |
| 06/27/2022 06/27/22 | Price Changed | $829,000 | -4.7% | $308 / Sq Ft |
| 06/02/2022 06/02/22 | For Sale | $869,999 | +67.3% | $324 / Sq Ft |
| 10/15/2020 10/15/20 | Sold | $520,000 | 0.0% | $193 / Sq Ft |
| 09/08/2020 09/08/20 | Pending | -- | -- | -- |
| 09/06/2020 09/06/20 | For Sale | $520,000 | -- | $193 / Sq Ft |
Tax History
| Year | Tax Paid | Tax Assessment Tax Assessment Total Assessment is a certain percentage of the fair market value that is determined by local assessors to be the total taxable value of land and additions on the property. | Land | Improvement |
|---|---|---|---|---|
| 2024 | $2,037 | $222,260 | $15,000 | $207,260 |
| 2023 | $1,849 | $181,312 | $15,000 | $166,312 |
| 2022 | $1,859 | $182,317 | $15,000 | $167,317 |
| 2021 | $1,364 | $97,277 | $15,000 | $82,277 |
| 2020 | $1,337 | $97,277 | $15,000 | $82,277 |
| 2019 | $1,363 | $97,277 | $15,000 | $82,277 |
| 2018 | $1,445 | $97,277 | $15,000 | $82,277 |
| 2017 | $1,743 | $98,505 | $15,400 | $83,105 |
| 2016 | $1,471 | $88,586 | $15,400 | $73,186 |
| 2015 | $1,560 | $89,920 | $15,040 | $74,880 |
| 2014 | $214 | $15,040 | $15,040 | $0 |
Mortgage History
| Date | Status | Loan Amount | Loan Type |
|---|---|---|---|
| Previous Owner | $442,000 | New Conventional | |
| Previous Owner | $150,000 | New Conventional |
Deed History
| Date | Type | Sale Price | Title Company |
|---|---|---|---|
| Warranty Deed | $810,000 | -- | |
| Warranty Deed | $520,000 | -- | |
| Deed | $13,000 | -- |
Similar Homes in Mineral Bluff, GA
Source: Northeast Georgia Board of REALTORS®
MLS Number: 300348
APN: 0048-05251
- 117 Stuart Ridge Rd
- 25 Stuart Highland Dr
- 486 Henderson Ln
- 1083 Synacia Dr
- 40B Synacia Dr
- 0 Twin Springs Rd Unit 10386878
- 0 Twin Springs Rd Unit 409455
- 1453 Wolfcreek Rd
- 9 + Acre Leonard Ln
- 151 Hickory Hills St
- 211 Big Timber Rd
- 1093 Old Wolf Creek Rd
- 67 Oakwood Trail
- Lot 80 Cornerstone
- 560 Endless View Rd



