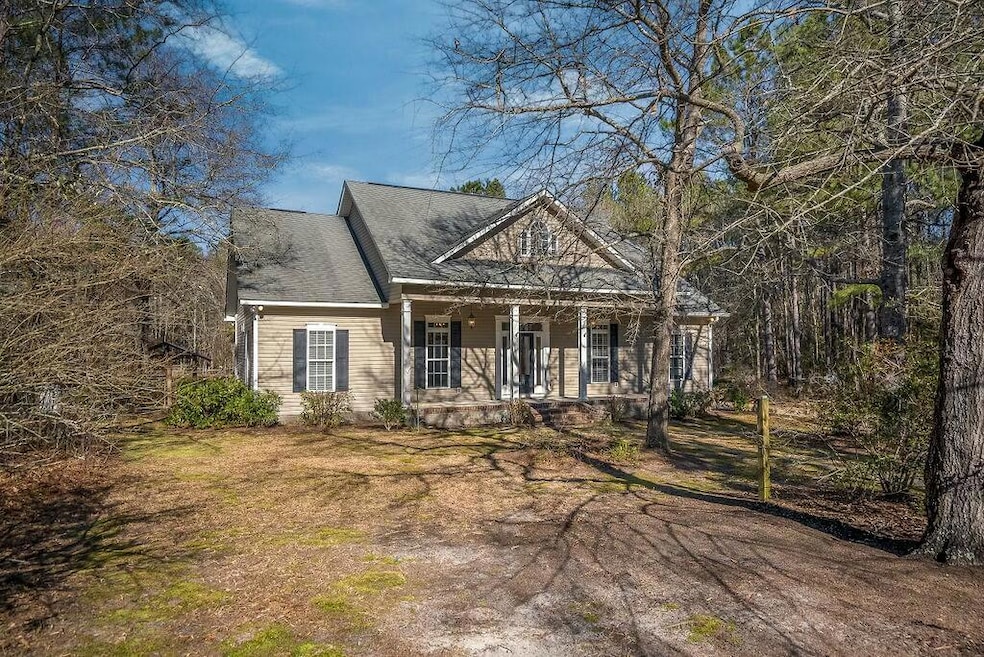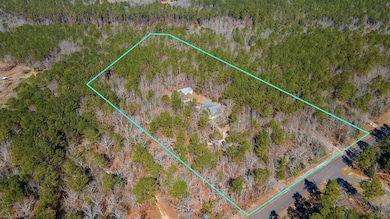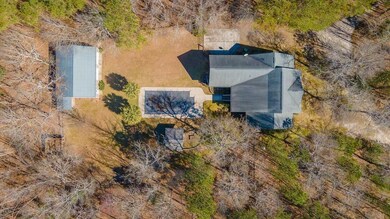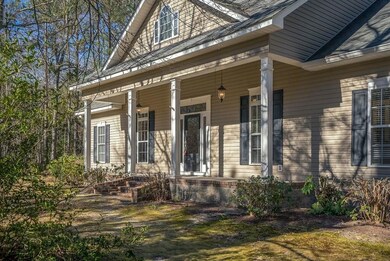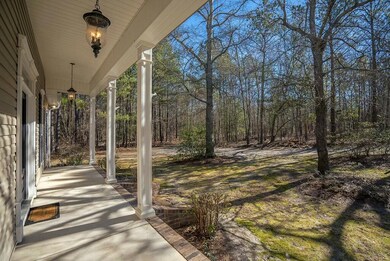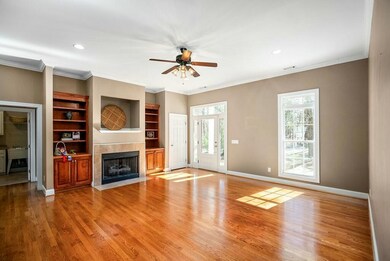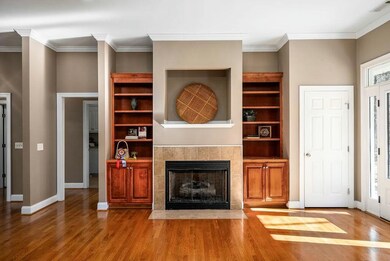
Highlights
- Horses Allowed On Property
- Updated Kitchen
- Wooded Lot
- In Ground Pool
- Deck
- 1.5-Story Property
About This Home
As of March 2025Nestled privately on 7.6 wooded acres, find a custom four-bedroom home with an inviting front porch, a side entry 2-car garage and a rear screened porch overlooking an outdoor haven. Relax, enjoy and entertain by the inground pool and patio with a charming pergola and gear up for your hobby projects in the spacious 30x40 tt. Detached workshop/garage. This is a rare find in this convenient Aiken location so act quickly to experience this property firsthand!
The welcoming covered, 'rocking chair' front porch ushers you into the home, where an open floor plan seamlessly connects the great room, kitchen, and dining areas. The great room offers high ceilings, a gas fireplace flanked by custom built-ins, hardwood floors, and lovely natural light, creating an ideal setting for gatherings and everyday enjoyment. The kitchen features custom cabinetry, an island equipped with a gas range, shelving for your cookbook collection.books and a well-positioned kitchen sink to view what is happening poolside. The kitchen island is a magnet for gatherings and has ample counter space for cookie-decorating and meal-serving. A screened porch extends your dining experience into an outdoor living room, making it an excellent venue for weekend barbecues or birthday pool parties. The patio, complete with a firepit and pergola, provides an inviting space for social gatherings, day or night. The property has a circular driveway ensuring ample parking for guests.
Beyond the public spaces, the home is thoughtfully designed with a split floor plan that includes four bedrooms and two and a half baths on the main level, as well as a bonus room above the garage. On one side of the home, the primary suite features a spacious bath with separate shower, soaking tub, a private water closet, two separate vanities, and a walk-in closet. A central laundry room creates separation between the primary suite and a guest bedroom / office. A powder room is well-located for easy access from the pool area. Stairs to the bonus room and access to the garage are just beyond. The opposite side of the home houses two additional guest bedrooms and a full bath with a tub/shower combination. Looking for a home with a play room, media, hobby or workout room? This home has it with a Bonus Room with wood floors above the garage that offers picturesque views of the pool. The separate workshop will delight the hobbyist and give you room for storing your boat or working on your vintage car.
Privacy is a notable advantage of this expansive 7.6-acre property. If you're considering equestrian pursuits, there is plenty of room to clear land and add necessary amenities for horses. Alternatively, you may simply enjoy the property as it stands. Located just minutes from downtown Aiken, this home is conveniently situated near New Bridge Polo and various venues along the 302-equestrian corridor, with easy access to I-20 for travel to Columbia or Augusta.
Home Details
Home Type
- Single Family
Est. Annual Taxes
- $864
Year Built
- Built in 2007
Lot Details
- 7.66 Acre Lot
- Lot Dimensions are 417.42x636.09x456.83x61.57x918.59
- Fenced
- Wooded Lot
- Garden
- Zoning described as RUD
Parking
- 4 Car Garage
- Workshop in Garage
- Garage Door Opener
- Driveway
Home Design
- 1.5-Story Property
- Farmhouse Style Home
- Block Foundation
- Composition Roof
- Vinyl Siding
Interior Spaces
- 2,313 Sq Ft Home
- Cathedral Ceiling
- Ceiling Fan
- Gas Fireplace
- Insulated Windows
- Window Treatments
- Living Room with Fireplace
- Combination Kitchen and Living
- Breakfast Room
- Crawl Space
- Storage In Attic
- Home Security System
- Electric Dryer Hookup
Kitchen
- Updated Kitchen
- Eat-In Kitchen
- Range
- Microwave
- Dishwasher
- Kitchen Island
- Disposal
Flooring
- Wood
- Ceramic Tile
Bedrooms and Bathrooms
- 4 Bedrooms
- Primary Bedroom on Main
- Walk-In Closet
Pool
- In Ground Pool
- Fence Around Pool
- Pool Liner
Outdoor Features
- Deck
- Screened Patio
- Porch
Schools
- Jd Lever Elementary School
- Aiken Intermediate 6Th-Schofield Middle 7Th&8Th
- Aiken High School
Horse Facilities and Amenities
- Horses Allowed On Property
Utilities
- Forced Air Heating and Cooling System
- Heat Pump System
- Well
- Septic Tank
Community Details
- No Home Owners Association
Listing and Financial Details
- Assessor Parcel Number 150-00-07-066
- Seller Concessions Not Offered
Ownership History
Purchase Details
Home Financials for this Owner
Home Financials are based on the most recent Mortgage that was taken out on this home.Purchase Details
Purchase Details
Home Financials for this Owner
Home Financials are based on the most recent Mortgage that was taken out on this home.Map
Similar Homes in Aiken, SC
Home Values in the Area
Average Home Value in this Area
Purchase History
| Date | Type | Sale Price | Title Company |
|---|---|---|---|
| Warranty Deed | $567,000 | None Listed On Document | |
| Deed | -- | None Listed On Document | |
| Warranty Deed | $284,900 | -- |
Mortgage History
| Date | Status | Loan Amount | Loan Type |
|---|---|---|---|
| Open | $250,000 | New Conventional | |
| Previous Owner | $256,410 | New Conventional | |
| Previous Owner | $239,000 | Future Advance Clause Open End Mortgage | |
| Previous Owner | $242,250 | Construction |
Property History
| Date | Event | Price | Change | Sq Ft Price |
|---|---|---|---|---|
| 03/25/2025 03/25/25 | Sold | $567,000 | +3.7% | $245 / Sq Ft |
| 02/25/2025 02/25/25 | For Sale | $547,000 | -- | $236 / Sq Ft |
Tax History
| Year | Tax Paid | Tax Assessment Tax Assessment Total Assessment is a certain percentage of the fair market value that is determined by local assessors to be the total taxable value of land and additions on the property. | Land | Improvement |
|---|---|---|---|---|
| 2023 | $864 | $9,680 | $300 | $234,530 |
| 2022 | $842 | $9,670 | $0 | $0 |
| 2021 | $843 | $9,670 | $0 | $0 |
| 2020 | $867 | $9,800 | $0 | $0 |
| 2019 | $867 | $9,800 | $0 | $0 |
| 2018 | $845 | $9,800 | $240 | $9,560 |
| 2017 | $806 | $0 | $0 | $0 |
| 2016 | $806 | $0 | $0 | $0 |
| 2015 | $831 | $0 | $0 | $0 |
| 2014 | $832 | $0 | $0 | $0 |
| 2013 | -- | $0 | $0 | $0 |
Source: Aiken Association of REALTORS®
MLS Number: 215989
APN: 150-00-07-066
- 0 Laughlin Loop Unit 215954
- 1379 Wire Rd
- 1347 Wire Rd
- 340 Beaverdam Rd
- 319 Beaver Dam Rd
- 330 N Stream Dr
- 1501 Wire Rd
- 1211 Bacon Rd
- 20 Reeves St
- Lot 16 Reeves St
- 22.43acres Reeves St
- 13.06acres Reeves St
- 19.09acres Reeves St
- 1358 Old Kimbill Trail
- 1049 Old Jordan Rd
- 520 E Frontage Rd
- 27 Lam Ln
- 119 Lam Ln
- 24 Lam Ln
- 00/Lot5 Cooks Bridge Rd
