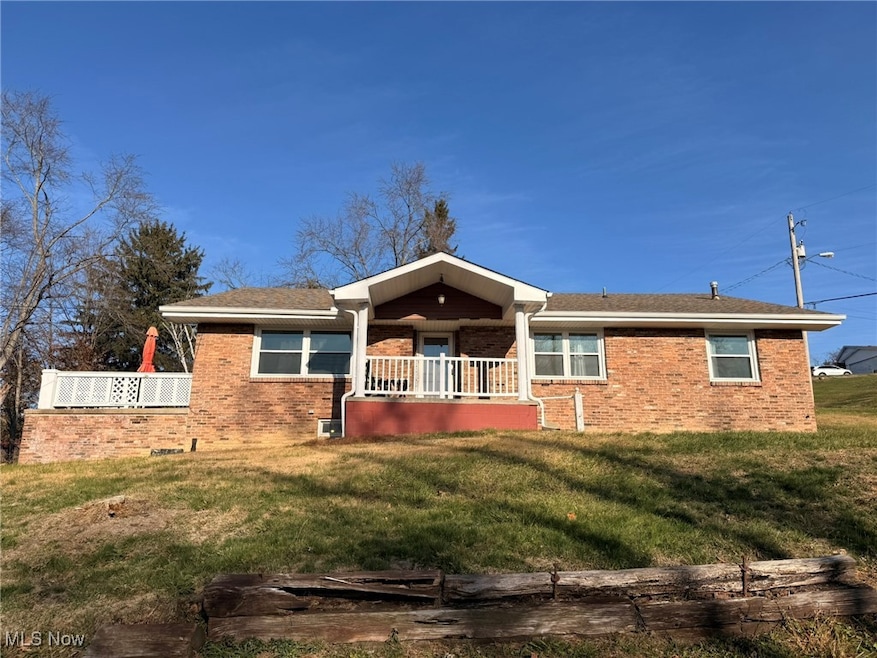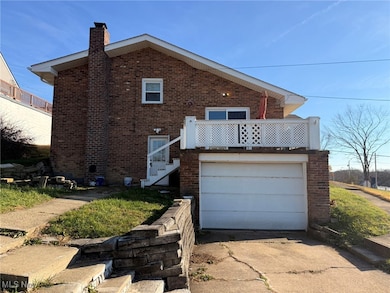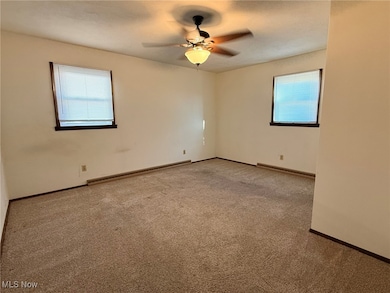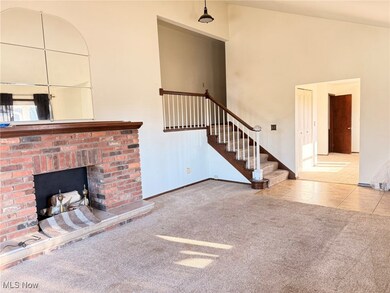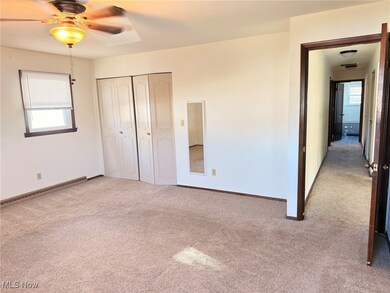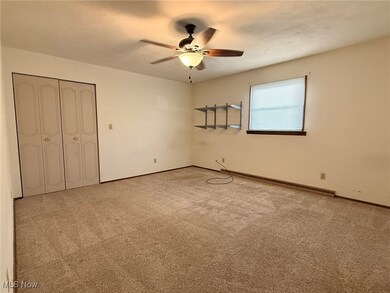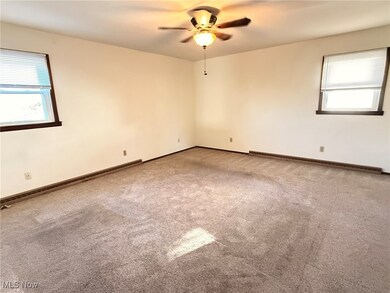191 W Mcconnell Ave Steubenville, OH 43953
Estimated payment $1,196/month
Highlights
- 2 Fireplaces
- Forced Air Heating and Cooling System
- 1 Car Garage
- No HOA
- Ceiling Fan
About This Home
Welcome to this tri-level home perfectly positioned on a desirable corner lot. This inviting property combines charm, space, and functionality to suit a variety of lifestyles. Inside, you’ll find three generous-sized bedrooms and two cozy fireplaces, offering both comfort and character throughout the home. Enjoy outdoor living on the deck, ideal for relaxing, hosting gatherings, or taking in peaceful neighborhood views. The partially finished basement adds tremendous value with a bonus living room and a remodeled bathroom, making it the perfect space for guests, a home office, recreation area, or hobbies. The layout provides flexibility for growing families or those needing extra room. Storage is abundant, with plenty of closet and utility space throughout, plus the convenience of an attached garage for vehicles, tools, or additional storage needs. This tri-level gem offers comfort, versatility, and a wonderful location—don’t miss your chance to call this Home!
Listing Agent
EXP Realty, LLC. Brokerage Email: Ryanmoor3@gmail.com, 937-414-3273 License #2022006984 Listed on: 11/23/2025

Home Details
Home Type
- Single Family
Est. Annual Taxes
- $2,373
Year Built
- Built in 1966
Parking
- 1 Car Garage
- Driveway
Home Design
- Split Level Home
- Brick Exterior Construction
Interior Spaces
- 2-Story Property
- Ceiling Fan
- 2 Fireplaces
- Partially Finished Basement
Bedrooms and Bathrooms
- 3 Bedrooms
- 2 Full Bathrooms
Additional Features
- 9,148 Sq Ft Lot
- Forced Air Heating and Cooling System
Community Details
- No Home Owners Association
Listing and Financial Details
- Assessor Parcel Number 06-01372-000
Map
Home Values in the Area
Average Home Value in this Area
Tax History
| Year | Tax Paid | Tax Assessment Tax Assessment Total Assessment is a certain percentage of the fair market value that is determined by local assessors to be the total taxable value of land and additions on the property. | Land | Improvement |
|---|---|---|---|---|
| 2024 | $2,373 | $49,602 | $8,498 | $41,104 |
| 2023 | $2,373 | $41,262 | $7,140 | $34,122 |
| 2022 | $1,944 | $41,262 | $7,140 | $34,122 |
| 2021 | $1,944 | $41,262 | $7,140 | $34,122 |
| 2020 | $1,764 | $36,159 | $5,856 | $30,303 |
| 2019 | $1,767 | $0 | $0 | $0 |
| 2018 | $1,766 | $0 | $0 | $0 |
| 2017 | $1,565 | $0 | $0 | $0 |
| 2016 | $1,605 | $0 | $0 | $0 |
| 2015 | $1,461 | $0 | $0 | $0 |
| 2014 | $1,443 | $0 | $0 | $0 |
| 2012 | $492 | $34,510 | $5,565 | $28,945 |
Property History
| Date | Event | Price | List to Sale | Price per Sq Ft | Prior Sale |
|---|---|---|---|---|---|
| 11/23/2025 11/23/25 | For Sale | $189,000 | +18.1% | $86 / Sq Ft | |
| 11/21/2024 11/21/24 | Sold | $160,000 | 0.0% | $100 / Sq Ft | View Prior Sale |
| 11/09/2024 11/09/24 | Pending | -- | -- | -- | |
| 09/23/2024 09/23/24 | Price Changed | $160,000 | -11.1% | $100 / Sq Ft | |
| 06/28/2024 06/28/24 | For Sale | $180,000 | +25.0% | $113 / Sq Ft | |
| 05/27/2021 05/27/21 | Sold | $144,000 | -3.4% | $88 / Sq Ft | View Prior Sale |
| 04/16/2021 04/16/21 | Pending | -- | -- | -- | |
| 03/08/2021 03/08/21 | For Sale | $149,000 | 0.0% | $91 / Sq Ft | |
| 02/24/2021 02/24/21 | Pending | -- | -- | -- | |
| 01/19/2021 01/19/21 | Price Changed | $149,000 | -6.3% | $91 / Sq Ft | |
| 12/22/2020 12/22/20 | For Sale | $159,000 | +59.8% | $97 / Sq Ft | |
| 01/23/2012 01/23/12 | Sold | $99,500 | -13.5% | $61 / Sq Ft | View Prior Sale |
| 11/08/2011 11/08/11 | Pending | -- | -- | -- | |
| 06/02/2011 06/02/11 | For Sale | $115,000 | -- | $70 / Sq Ft |
Purchase History
| Date | Type | Sale Price | Title Company |
|---|---|---|---|
| Warranty Deed | -- | None Listed On Document | |
| Warranty Deed | -- | None Listed On Document | |
| Warranty Deed | -- | None Listed On Document | |
| Warranty Deed | $145,000 | The Title Company Ltd | |
| Warranty Deed | -- | -- |
Mortgage History
| Date | Status | Loan Amount | Loan Type |
|---|---|---|---|
| Previous Owner | $148,335 | VA | |
| Previous Owner | $99,901 | FHA |
Source: MLS Now
MLS Number: 5173919
APN: 06-01372-000
- 120 School St
- 121 Yorktown Dr
- 240 Stardust Dr
- TBD Ellsworth St
- 204 Beechwood Dr
- 0 Walnut St
- 285 Beechwood Blvd
- 300 Beechwood Blvd
- 0 Locust St
- 134 Orchard St
- 150 Locust St
- 149 Orchard St
- 112 Caraplace
- 112 Cara Place
- 115 1/2 Ekey St
- 221 Efts Ln
- 0 Overlook Dr
- 539 Forestview Dr
- 0 Springdale Ave Unit 5025987
- 0 Springdale Ave Unit 5025986
- 200 Fernwood Rd
- 227-231 Woodridge Dr
- 500 Bantam Ridge Rd Unit C
- 229 Ravine St Unit 2
- 2015 Oregon Ave
- 1309 Sinclair Ave
- 727 Brady Ave
- 471 S 4th St Unit 2
- 183 Woodmont Ave Unit 7
- 126 Grandview Ave Unit 126
- 3946 Adams St
- 3915 Washington St Unit 3
- 3539 Main St Unit 3551
- 643 Allegheny St Unit side
- 301 Lee Rd Unit 3
- 3316 Overbrook Dr Unit 3316 overbrook drive
- 424 Lee Rd
- 106 Spruce St Unit 5
- 105 Wildwood Dr
- 100 Spruce St Unit 1
