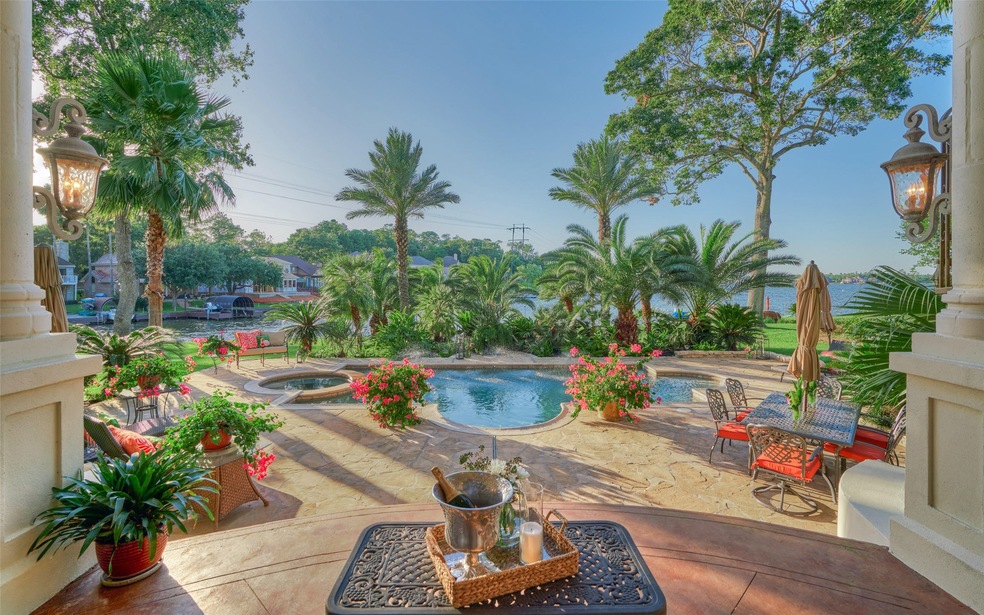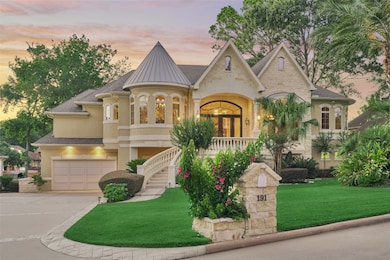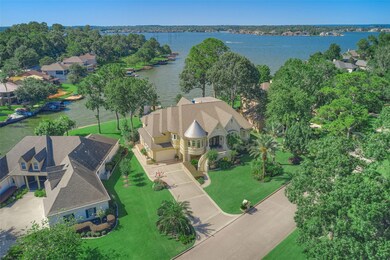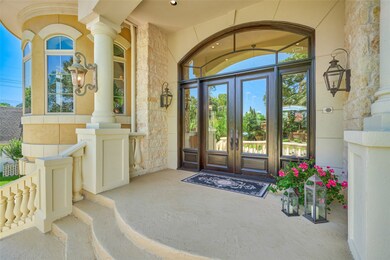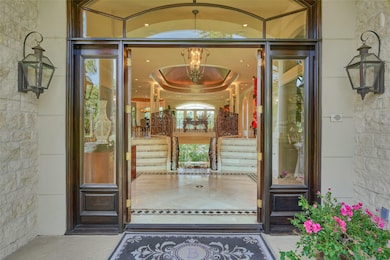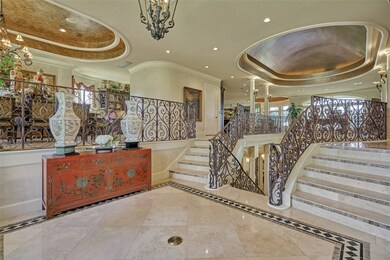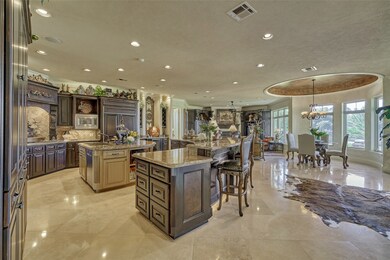
191 Waterfront Dr Montgomery, TX 77356
Lake Conroe NeighborhoodHighlights
- Lake Front
- Parking available for a boat
- Boat Slip
- Madeley Ranch Elementary School Rated A
- Golf Course Community
- Tennis Courts
About This Home
As of October 2022SPECTACULAR Lake Conroe Home! MAKE PLANS TO SEE THIS ONE OF A KIND HOME THIS WEEKEND... AVAILABLE FOR PRIVATE SHOWINGS! Grand Estate nestled on a spacious cul-de-sac waterfront lot in the exclusive neighborhood of The Estates of Walden. STUNNING Entry welcomes you into your home designed for entertaining! 2 FULL Kitchens, 5 Bedrooms, & 6 1/2 Bathrooms. 3rd floor has added full bath making it the perfect guest suite or artist studio. SPECTACULAR VIEWS THOUGHOUT! Main Kitchen w/WINE area, warming & chilling drawers & 2 islands! Entertaining Kitchen off pool area w/indoor grill is open to entertaining space for large gatherings. MASTER RETREAT has unending lake views & spa bath w/enormous walk in shower! Tropical backyard is your own Paradise w/pool/spa, well-appointed boat dock, & plenty of covered outdoor living space. Elevator, Storage, 5 car garages & carport.Extensive upgrades, impeccably maintained, current owners have brought this home to is true potential!
Last Agent to Sell the Property
RE/MAX The Woodlands & Spring License #0544466 Listed on: 06/13/2020

Home Details
Home Type
- Single Family
Est. Annual Taxes
- $25,722
Year Built
- Built in 2003
Lot Details
- 0.55 Acre Lot
- Lake Front
- East Facing Home
- Sprinkler System
- Private Yard
HOA Fees
- $112 Monthly HOA Fees
Parking
- 5 Car Attached Garage
- 1 Attached Carport Space
- Workshop in Garage
- Tandem Garage
- Driveway
- Parking available for a boat
- Golf Cart Garage
Home Design
- Mediterranean Architecture
- Pillar, Post or Pier Foundation
- Slab Foundation
- Composition Roof
- Stone Siding
- Stucco
Interior Spaces
- 7,383 Sq Ft Home
- 3-Story Property
- Elevator
- Wet Bar
- Dual Staircase
- Dry Bar
- Crown Molding
- Beamed Ceilings
- High Ceiling
- Gas Log Fireplace
- Formal Entry
- Family Room Off Kitchen
- Living Room
- Breakfast Room
- Dining Room
- Home Office
- Utility Room
- Washer and Gas Dryer Hookup
- Lake Views
Kitchen
- Breakfast Bar
- Walk-In Pantry
- Double Convection Oven
- Gas Oven
- Indoor Grill
- Gas Cooktop
- <<microwave>>
- Ice Maker
- Dishwasher
- Kitchen Island
- Granite Countertops
- Pots and Pans Drawers
- Disposal
- Pot Filler
Flooring
- Carpet
- Concrete
- Travertine
Bedrooms and Bathrooms
- 5 Bedrooms
- Maid or Guest Quarters
- Single Vanity
- Dual Sinks
- <<bathWSpaHydroMassageTubToken>>
Home Security
- Security System Owned
- Security Gate
- Fire and Smoke Detector
Eco-Friendly Details
- Energy-Efficient Thermostat
- Ventilation
Pool
- Heated In Ground Pool
- Gunite Pool
- Saltwater Pool
- Spa
Outdoor Features
- Bulkhead
- Boat Slip
- Tennis Courts
- Balcony
- Deck
- Covered patio or porch
Schools
- Madeley Ranch Elementary School
- Montgomery Junior High School
- Montgomery High School
Utilities
- Cooling System Powered By Gas
- Forced Air Zoned Heating and Cooling System
- Heating System Uses Gas
- Power Generator
- Tankless Water Heater
Listing and Financial Details
- Exclusions: See Exclusion List
Community Details
Overview
- Walden Cia Association, Phone Number (936) 582-1622
- The Estates Of Walden Subdivision
Recreation
- Golf Course Community
- Community Pool
Security
- Controlled Access
Ownership History
Purchase Details
Home Financials for this Owner
Home Financials are based on the most recent Mortgage that was taken out on this home.Purchase Details
Home Financials for this Owner
Home Financials are based on the most recent Mortgage that was taken out on this home.Purchase Details
Purchase Details
Purchase Details
Similar Homes in Montgomery, TX
Home Values in the Area
Average Home Value in this Area
Purchase History
| Date | Type | Sale Price | Title Company |
|---|---|---|---|
| Warranty Deed | -- | Chicago Title Company | |
| Warranty Deed | -- | Great American Title | |
| Special Warranty Deed | $885,000 | None Available | |
| Trustee Deed | $828,750 | None Available | |
| Warranty Deed | -- | American Title Co |
Mortgage History
| Date | Status | Loan Amount | Loan Type |
|---|---|---|---|
| Previous Owner | $910,000 | Unknown | |
| Previous Owner | $750,000 | Unknown |
Property History
| Date | Event | Price | Change | Sq Ft Price |
|---|---|---|---|---|
| 10/03/2022 10/03/22 | Sold | -- | -- | -- |
| 06/01/2022 06/01/22 | Pending | -- | -- | -- |
| 05/13/2022 05/13/22 | For Sale | $1,925,888 | +28.5% | $268 / Sq Ft |
| 08/20/2020 08/20/20 | Sold | -- | -- | -- |
| 07/21/2020 07/21/20 | Pending | -- | -- | -- |
| 06/13/2020 06/13/20 | For Sale | $1,499,000 | -- | $203 / Sq Ft |
Tax History Compared to Growth
Tax History
| Year | Tax Paid | Tax Assessment Tax Assessment Total Assessment is a certain percentage of the fair market value that is determined by local assessors to be the total taxable value of land and additions on the property. | Land | Improvement |
|---|---|---|---|---|
| 2024 | $33,292 | $2,015,836 | $461,342 | $1,554,494 |
| 2023 | $33,292 | $1,784,610 | $461,340 | $1,323,270 |
| 2022 | $32,242 | $1,562,770 | $461,340 | $1,493,370 |
| 2021 | $30,392 | $1,420,700 | $286,550 | $1,134,150 |
| 2020 | $23,246 | $1,050,000 | $286,550 | $763,450 |
| 2019 | $26,683 | $1,161,840 | $286,550 | $875,290 |
| 2018 | $25,742 | $1,210,000 | $286,550 | $1,055,220 |
| 2017 | $24,984 | $1,100,000 | $286,550 | $813,450 |
| 2016 | $24,984 | $1,100,000 | $286,550 | $813,450 |
| 2015 | $27,752 | $1,223,720 | $286,550 | $937,170 |
| 2014 | $27,752 | $1,240,000 | $193,420 | $1,046,580 |
Agents Affiliated with this Home
-
Keith Robertson

Seller's Agent in 2022
Keith Robertson
Top Guns Realty on Lake Conroe
(936) 522-6100
45 in this area
202 Total Sales
-
Tiffany MacPherson

Seller's Agent in 2020
Tiffany MacPherson
RE/MAX
(713) 594-9639
4 in this area
122 Total Sales
Map
Source: Houston Association of REALTORS®
MLS Number: 63435874
APN: 9258-00-04900
- 13302 Northshore Dr
- 3706 Lovers Ln
- 3829 Evergreen Way
- 118 Waterfront Dr
- 3725 Whisper Walk
- 3722 Lovers Ln
- 13413 Northshore Dr
- 143 Waterfront Dr
- 213 Lake Estates Dr
- 3717 Poets Ct
- 204 Lake Estates Dr
- 3709 Oak Ct
- 13306 Enchanted Way Dr
- 13310 Enchanted Way
- 3810 Inverness Way
- 241 Lake Estates Dr
- 13313 Enchanted Way Dr
- 3722 Northshore Dr
- 13310 Hidden Valley Dr
- 3824 Mystic Cir
