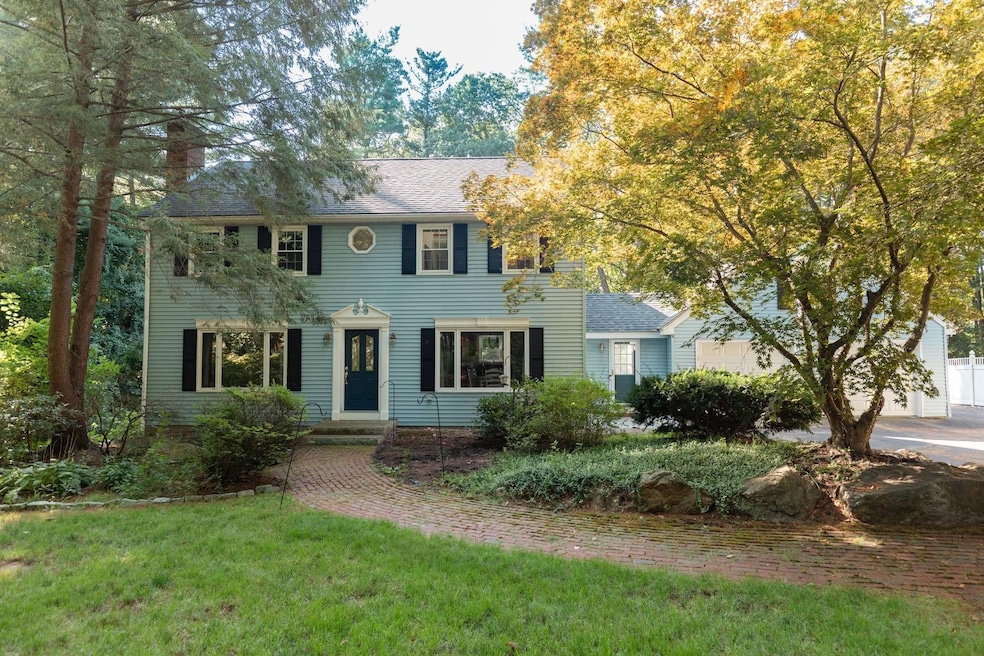191 Whitford St Manchester, NH 03104
Estimated payment $3,831/month
Highlights
- Very Popular Property
- Recreation Room
- Mud Room
- Colonial Architecture
- Cathedral Ceiling
- Den
About This Home
Set on over two-thirds of an acre and tucked back from the road, this North End colonial offers privacy, convenience and a few delightful surprises. You will appreciate freshly refinished hardwood floors, practical floor plan and a serene screen porch.
Open kitchen and dining area has a handy island and seamless flow for meal prep and entertaining.The living room with pellet stove and picture window is on the recently painted first floor. Flexible office or playroom extends to enchanting 12x14 screen porch and spacious deck. It's a treat to have easy living or casual dining in a natural setting. Check out the convenient remodeled half bath, sun-filled mudroom and first-floor laundry.
Roomy primary suite shows off a cathedral ceiling, renovated bath and walk-in closet. A striking spiral staircase leads to loft brightened with skylights and built-in storage. Two additional full size bedrooms and an updated full bathroom complete the second floor.
Work or play in finished lower level with large 2 rooms and a bar sink. The oversized 2 car garage has a bonus walk-up attic suitable for hobbies or extra storage. This large private yard is a rare find in the city. Comfort is enhanced with central air. Ideal location moments from the iconic Zimmerman House, Derryfield School, Currier Museum, route 93, parks, services and restaurants. Remarkable affordable entry point into neighborhood of classic and newer high end homes.
Listing Agent
Keller Williams Realty Metro-Londonderry License #047736 Listed on: 09/09/2025

Home Details
Home Type
- Single Family
Est. Annual Taxes
- $8,401
Year Built
- Built in 1985
Lot Details
- 0.7 Acre Lot
- Level Lot
Parking
- 2 Car Garage
Home Design
- Colonial Architecture
- Concrete Foundation
- Wood Frame Construction
- Wood Siding
Interior Spaces
- Property has 2 Levels
- Cathedral Ceiling
- Mud Room
- Living Room
- Dining Room
- Den
- Recreation Room
- Bonus Room
Bedrooms and Bathrooms
- 3 Bedrooms
- En-Suite Primary Bedroom
Finished Basement
- Basement Fills Entire Space Under The House
- Walk-Up Access
Utilities
- Central Air
- Underground Utilities
- Cable TV Available
Listing and Financial Details
- Tax Block 01
- Assessor Parcel Number 280
Map
Home Values in the Area
Average Home Value in this Area
Tax History
| Year | Tax Paid | Tax Assessment Tax Assessment Total Assessment is a certain percentage of the fair market value that is determined by local assessors to be the total taxable value of land and additions on the property. | Land | Improvement |
|---|---|---|---|---|
| 2024 | $8,402 | $429,100 | $139,600 | $289,500 |
| 2023 | $8,093 | $429,100 | $139,600 | $289,500 |
| 2022 | $7,827 | $429,100 | $139,600 | $289,500 |
| 2021 | $7,586 | $429,100 | $139,600 | $289,500 |
| 2020 | $7,945 | $322,200 | $107,800 | $214,400 |
| 2019 | $7,836 | $322,200 | $107,800 | $214,400 |
| 2018 | $7,630 | $322,200 | $107,800 | $214,400 |
| 2017 | $7,514 | $322,200 | $107,800 | $214,400 |
| 2016 | $7,456 | $322,200 | $107,800 | $214,400 |
| 2015 | $7,161 | $305,500 | $96,300 | $209,200 |
| 2014 | $7,179 | $305,500 | $96,300 | $209,200 |
| 2013 | $6,926 | $305,500 | $96,300 | $209,200 |
Property History
| Date | Event | Price | Change | Sq Ft Price |
|---|---|---|---|---|
| 09/09/2025 09/09/25 | For Sale | $587,500 | +88.0% | $218 / Sq Ft |
| 12/11/2017 12/11/17 | Sold | $312,500 | +4.2% | $170 / Sq Ft |
| 10/11/2017 10/11/17 | Pending | -- | -- | -- |
| 09/10/2017 09/10/17 | For Sale | $299,900 | -- | $163 / Sq Ft |
Purchase History
| Date | Type | Sale Price | Title Company |
|---|---|---|---|
| Deed | -- | -- |
Mortgage History
| Date | Status | Loan Amount | Loan Type |
|---|---|---|---|
| Open | $234,375 | Stand Alone Refi Refinance Of Original Loan | |
| Closed | $242,000 | Stand Alone Refi Refinance Of Original Loan | |
| Closed | $75,000 | Unknown | |
| Closed | $25,000 | Unknown |
Source: PrimeMLS
MLS Number: 5060328
APN: MNCH-000280-000000-000001
- 106 Walnut Hill Ave
- 120 Ledgewood Rd
- 1366 Beech St
- 274 Crestview Cir
- 373 Whitford St
- 93 N Bend Dr
- 1239 Union St
- 645 Walnut St
- 37 Michael St
- 73 Crosbie St
- 55 Trenton St
- 203 Straw Hill Rd
- 190 Chase Way
- 204 Chase Way
- 254 Mayflower Dr
- 945 Chestnut St
- 125 Arthur Ave
- 144 Whitney Ave
- 182 Whitney Ave
- 78 Shaw St
- 989 Union St
- 70 Appleton St Unit 70
- 1962 Elm St
- 440 River Rd
- 26 W Webster St
- 1370 Front St
- 150 River Rd
- 22A Country Club Dr
- 11 Liberty St Unit 1
- 23 Country Club Dr Unit 1036
- 23 Country Club Dr Unit 19
- 64 Dunbarton Rd Unit 2E
- 55 Golfview Dr
- 44 Croteau Ct
- 357 Kennard Rd Unit 357-3B
- 669 Chestnut St
- 272 Front St Unit 5
- 144 Dunbarton Rd
- 459 Kennard Rd
- 463 Kennard Rd Unit 463-19






