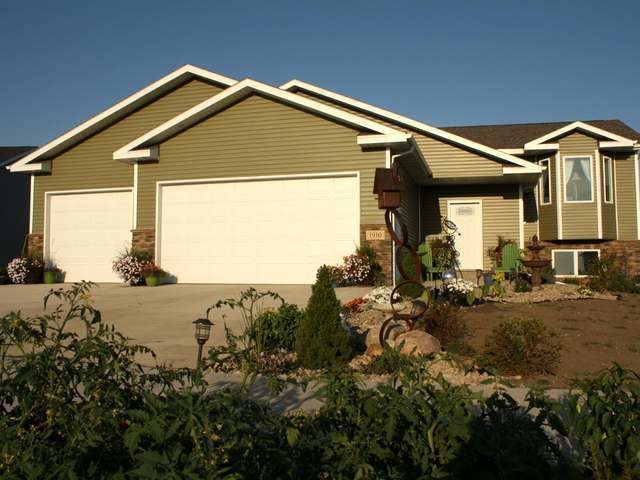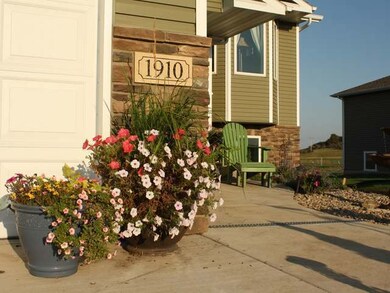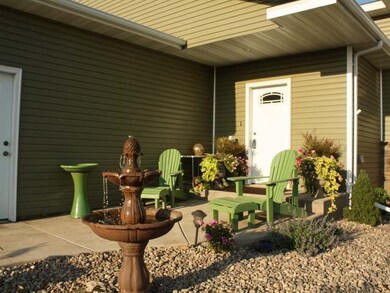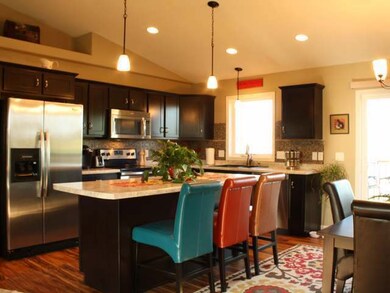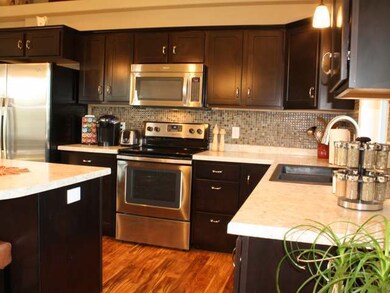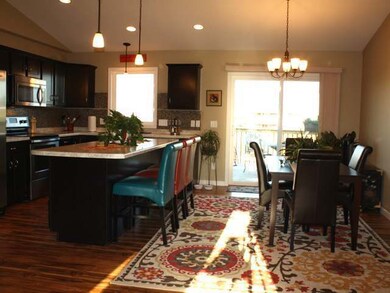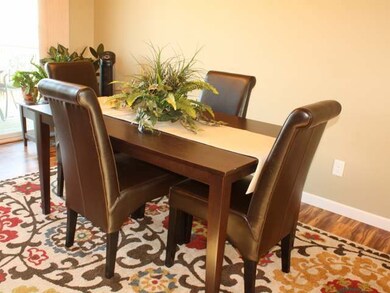
1910 4th Ave SW Mandan, ND 58554
Highlights
- Vaulted Ceiling
- 3 Car Attached Garage
- Forced Air Heating and Cooling System
- Main Floor Primary Bedroom
- Walk-In Closet
- Carpet
About This Home
As of March 2014New construction with many details completed and ready for you to appreciate and take advantage of! Located in SW Mandan's Keidel's South Heart Terrace Addition, this home has Birch Cabinets with a popular color scheme that makes stainless steel appliances shine! White doors and trim outline the warm color palette of this interior. Bump out bay window and vaulted ceilings,arched and designer niches with recessed lighting inside and out add to the over all appeal of this property. Owner has started the finishing of the basement: HVAC completed, framing of the 2 additional bedrooms, full bath, laundry room-mechanical room, and large family room with the Gas Fireplace installed.Wiring is in place for lights/outlets. Exterior landscaping is well underway. Maintenance free siding with Rock trim in front, triple car garage with Hot/cold water, floor drain, and insulated Garage door panels. 12x12' deck . Home is set up for 220 hot-tub wiring which is located just off the deck. G=
Last Agent to Sell the Property
CAROL SIMENSON
Keller Williams Inspire Realty Listed on: 08/26/2013
Last Buyer's Agent
BREA ZINS
Keller Williams Inspire Realty
Home Details
Home Type
- Single Family
Est. Annual Taxes
- $1,626
Year Built
- Built in 2012
Lot Details
- 0.32 Acre Lot
Parking
- 3 Car Attached Garage
- Garage Door Opener
Home Design
- Split Foyer
- Slab Foundation
- Frame Construction
- Shingle Roof
- Vinyl Siding
- Concrete Perimeter Foundation
- Stone
Interior Spaces
- 1,274 Sq Ft Home
- Multi-Level Property
- Vaulted Ceiling
- Gas Fireplace
- Family Room with Fireplace
- Basement Fills Entire Space Under The House
Kitchen
- Oven
- Range
- Dishwasher
Flooring
- Carpet
- Laminate
Bedrooms and Bathrooms
- 2 Bedrooms
- Primary Bedroom on Main
- Walk-In Closet
- 1 Full Bathroom
Utilities
- Forced Air Heating and Cooling System
- Heating System Uses Natural Gas
Community Details
- Keidel Subdivision
Listing and Financial Details
- Assessor Parcel Number 65-6105395
Ownership History
Purchase Details
Home Financials for this Owner
Home Financials are based on the most recent Mortgage that was taken out on this home.Purchase Details
Home Financials for this Owner
Home Financials are based on the most recent Mortgage that was taken out on this home.Purchase Details
Home Financials for this Owner
Home Financials are based on the most recent Mortgage that was taken out on this home.Purchase Details
Home Financials for this Owner
Home Financials are based on the most recent Mortgage that was taken out on this home.Similar Homes in Mandan, ND
Home Values in the Area
Average Home Value in this Area
Purchase History
| Date | Type | Sale Price | Title Company |
|---|---|---|---|
| Warranty Deed | $339,900 | Bismarck Title Company | |
| Warranty Deed | $258,500 | Bismarck Title Company | |
| Warranty Deed | $236,400 | None Available | |
| Warranty Deed | -- | Bismarck Title Company |
Mortgage History
| Date | Status | Loan Amount | Loan Type |
|---|---|---|---|
| Open | $289,900 | New Conventional | |
| Previous Owner | $247,000 | New Conventional | |
| Previous Owner | $26,000 | New Conventional | |
| Previous Owner | $245,575 | New Conventional | |
| Previous Owner | $228,126 | FHA | |
| Previous Owner | $147,600 | Construction |
Property History
| Date | Event | Price | Change | Sq Ft Price |
|---|---|---|---|---|
| 03/14/2014 03/14/14 | Sold | -- | -- | -- |
| 01/28/2014 01/28/14 | Pending | -- | -- | -- |
| 08/26/2013 08/26/13 | For Sale | $258,500 | +9.3% | $203 / Sq Ft |
| 02/21/2013 02/21/13 | Sold | -- | -- | -- |
| 12/20/2012 12/20/12 | Pending | -- | -- | -- |
| 11/01/2012 11/01/12 | For Sale | $236,400 | -- | $186 / Sq Ft |
Tax History Compared to Growth
Tax History
| Year | Tax Paid | Tax Assessment Tax Assessment Total Assessment is a certain percentage of the fair market value that is determined by local assessors to be the total taxable value of land and additions on the property. | Land | Improvement |
|---|---|---|---|---|
| 2024 | $4,157 | $178,950 | $0 | $0 |
| 2023 | $4,353 | $172,100 | $0 | $0 |
| 2022 | $3,967 | $161,450 | $0 | $0 |
| 2021 | $3,650 | $149,700 | $0 | $0 |
| 2020 | $3,452 | $247,900 | $0 | $0 |
| 2019 | $3,360 | $140,600 | $0 | $0 |
| 2018 | $3,158 | $139,250 | $22,500 | $116,750 |
| 2017 | $3,095 | $137,000 | $22,500 | $114,500 |
| 2016 | $2,891 | $136,300 | $20,000 | $116,300 |
| 2015 | $2,693 | $121,550 | $16,250 | $105,300 |
| 2014 | $1,524 | $61,250 | $15,850 | $45,400 |
| 2013 | $3,174 | $55,900 | $14,500 | $41,400 |
Agents Affiliated with this Home
-
C
Seller's Agent in 2014
CAROL SIMENSON
Keller Williams Inspire Realty
-
B
Buyer's Agent in 2014
BREA ZINS
Keller Williams Inspire Realty
-
JOE HILLERSON
J
Seller's Agent in 2013
JOE HILLERSON
TRADEMARK REALTY
(701) 400-5554
91 Total Sales
Map
Source: Bismarck Mandan Board of REALTORS®
MLS Number: 3321254
APN: 65-6105395
- 406 Cobblestone Loop SW
- 810 Cobblestone Loop SW
- 231 Cobblestone Loop SW
- 305 Will Ct SE
- 501 Lena Ct SE
- 504 Mia Ct SE
- 1208 Plains Bend SE
- 1710 Heart Ridge Loop SE
- 185 S Prairie Ln
- 1417 8th Ave SE
- 213 S Prairie Ln
- 0 S Prairie Ln
- 105 W Deer St
- 219 S Prairie Ln
- 0 W Deer St
- 102 W Deer St
- 104 W Deer St
- 1800 9th Ave SE
- 229 S Prairie Ln
- 203 E Deer St
