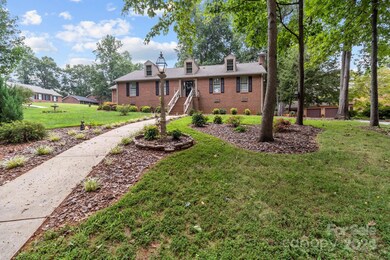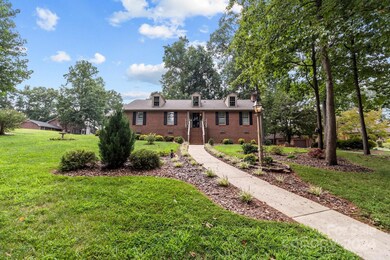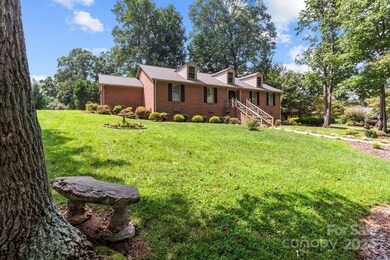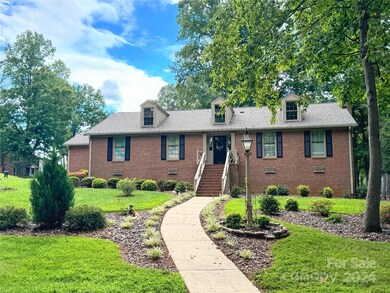
1910 Baker Ct Salisbury, NC 28146
Highlights
- Golf Course Community
- Wood Flooring
- Covered patio or porch
- Golf Course View
- Corner Lot
- Separate Outdoor Workshop
About This Home
As of September 2024Welcome to your forever home! Nestled in the highly sought-after Corbin Hills neighborhood, this full brick ranch offers an unbeatable combination of quality, space, and location all while being just minutes away from I-85 for easy commuting to Charlotte and the Triad. Step inside to discover a very large living room with full masonry fireplace that flows into the attached sunroom. Savor your morning coffee in the mornings while overlooking the beautifully lush backyard and golf course. This well-maintained home has been lovingly cared for, with recent updates including a new roof in 2023, new furnace in 2023, and new gutters in 2009. Partal basement provides extra storage and is full standing height.
Don’t miss your chance to make this beautiful house your home. Schedule a showing today and experience the best of Corbin Hills living!
Last Agent to Sell the Property
Lantern Realty & Development LLC Brokerage Phone: 704-223-4842 License #287665 Listed on: 08/22/2024
Home Details
Home Type
- Single Family
Est. Annual Taxes
- $4,504
Year Built
- Built in 1987
Lot Details
- Cul-De-Sac
- Back Yard Fenced
- Corner Lot
- Property is zoned GR6
HOA Fees
- $5 Monthly HOA Fees
Parking
- 2 Car Detached Garage
- Workshop in Garage
Home Design
- Four Sided Brick Exterior Elevation
Interior Spaces
- 1-Story Property
- Wet Bar
- Built-In Features
- French Doors
- Entrance Foyer
- Living Room with Fireplace
- Golf Course Views
- Dishwasher
- Laundry Room
Flooring
- Wood
- Tile
Bedrooms and Bathrooms
- 3 Main Level Bedrooms
- 2 Full Bathrooms
Unfinished Basement
- Partial Basement
- Exterior Basement Entry
- Dirt Floor
- Crawl Space
- Basement Storage
Outdoor Features
- Covered patio or porch
- Separate Outdoor Workshop
Utilities
- Central Air
- Heating System Uses Natural Gas
Listing and Financial Details
- Assessor Parcel Number 058252
Community Details
Overview
- Voluntary home owners association
- Corbin Hills Subdivision
Recreation
- Golf Course Community
Ownership History
Purchase Details
Purchase Details
Home Financials for this Owner
Home Financials are based on the most recent Mortgage that was taken out on this home.Similar Homes in Salisbury, NC
Home Values in the Area
Average Home Value in this Area
Purchase History
| Date | Type | Sale Price | Title Company |
|---|---|---|---|
| Warranty Deed | $205,500 | None Available | |
| Warranty Deed | $175,000 | None Available |
Mortgage History
| Date | Status | Loan Amount | Loan Type |
|---|---|---|---|
| Previous Owner | $171,830 | FHA |
Property History
| Date | Event | Price | Change | Sq Ft Price |
|---|---|---|---|---|
| 09/30/2024 09/30/24 | Sold | $405,000 | -1.2% | $192 / Sq Ft |
| 08/30/2024 08/30/24 | Pending | -- | -- | -- |
| 08/22/2024 08/22/24 | For Sale | $410,000 | -- | $195 / Sq Ft |
Tax History Compared to Growth
Tax History
| Year | Tax Paid | Tax Assessment Tax Assessment Total Assessment is a certain percentage of the fair market value that is determined by local assessors to be the total taxable value of land and additions on the property. | Land | Improvement |
|---|---|---|---|---|
| 2024 | $4,504 | $376,559 | $38,000 | $338,559 |
| 2023 | $4,504 | $376,559 | $38,000 | $338,559 |
| 2022 | $3,262 | $236,840 | $30,000 | $206,840 |
| 2021 | $3,262 | $236,840 | $30,000 | $206,840 |
| 2020 | $3,262 | $236,840 | $30,000 | $206,840 |
| 2019 | $3,262 | $236,840 | $30,000 | $206,840 |
| 2018 | $2,678 | $197,119 | $30,000 | $167,119 |
| 2017 | $2,664 | $197,119 | $30,000 | $167,119 |
| 2016 | $2,591 | $197,119 | $30,000 | $167,119 |
| 2015 | $2,607 | $197,119 | $30,000 | $167,119 |
| 2014 | $2,648 | $202,639 | $30,000 | $172,639 |
Agents Affiliated with this Home
-
Carmady Kruger

Seller's Agent in 2024
Carmady Kruger
Lantern Realty & Development LLC
(704) 223-4842
12 in this area
84 Total Sales
-
Stacy Vanzant
S
Buyer's Agent in 2024
Stacy Vanzant
Tarheel Premier Properties
(336) 596-0447
1 in this area
53 Total Sales
Map
Source: Canopy MLS (Canopy Realtor® Association)
MLS Number: 4173497
APN: 058-252
- 1901 Benjamin Dr
- 129 Ann St
- 0 Ann St
- 213 Eastwood Dr Unit 502
- 303 Eastwood Dr Unit 802
- 422 Wildwood Dr
- 407 Eastwood Dr Unit 12040
- 208 Eastwood Dr
- 331 Eastwood Dr Unit 904
- 2412 Wedgewood Dr
- 1426 E Council St
- 205 Rudolph Rd
- 507 Newsome Rd
- 1521 Park Ave
- 301 Gold Hill Dr
- 1023 Terrace Dr
- 756 Gondola Ct Unit 127
- 125 Shay Crossing Rd Unit 43p
- 334 Bluebonnet Dr
- 815 Clover St






