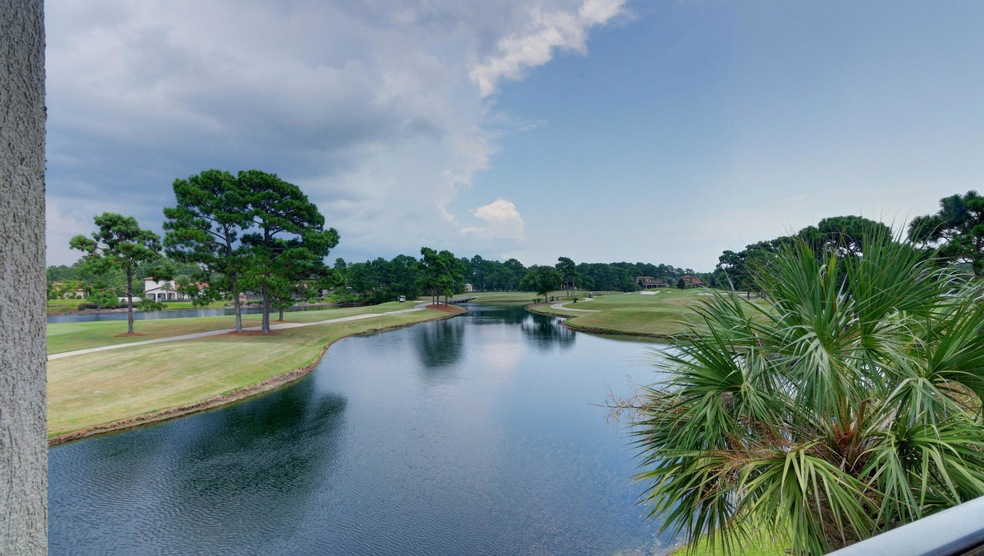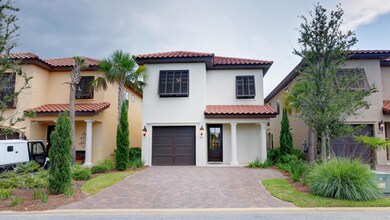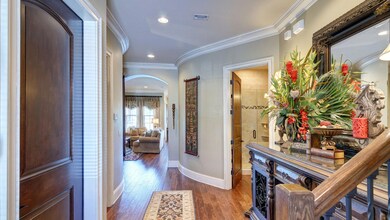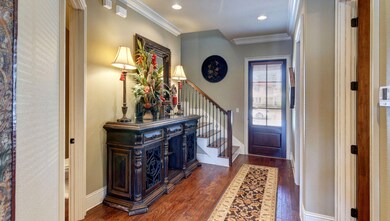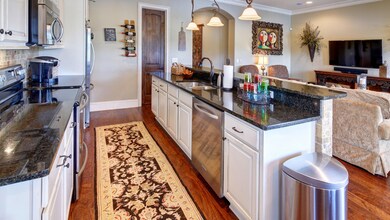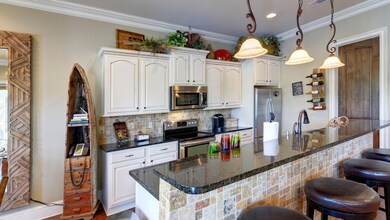
1910 Baytowne Loop Miramar Beach, FL 32550
Miramar Beach NeighborhoodHighlights
- Marina
- On Golf Course
- Lake View
- Van R. Butler Elementary School Rated A-
- Gated Community
- Vaulted Ceiling
About This Home
As of March 2015This 4 bedroom, 4 bath home is situated on one of the premier lots in Villa Lago with spectacular views overlooking the lake and Baytowne Golf course. Special Features include architectural curved walls, elaborate crown molding and cabinets with mocha glaze, decorative tile and many more. This immaculate home has never been rented. Amenities of Villa Lago include a community pool and clubhouse. Experience the Sandestin lifestyle with the shops, restaurants and entertainment at Baytowne Wharf.
All room dimensions and square footage to be verified by buyer.
Last Agent to Sell the Property
Destin Lifestyles Real Estate License #3017089 Listed on: 08/08/2014
Last Buyer's Agent
Leslie Rudder
Coldwell Banker Jme Realty
Home Details
Home Type
- Single Family
Est. Annual Taxes
- $3,679
Year Built
- Built in 2012
Lot Details
- Lot Dimensions are 35 x 75 x 43 x 78
- On Golf Course
- Level Lot
HOA Fees
- $264 Monthly HOA Fees
Parking
- 1 Car Garage
- Golf Cart Parking
Home Design
- Mediterranean Architecture
- Slate Roof
- Stucco
- Slate
Interior Spaces
- 2,103 Sq Ft Home
- 2-Story Property
- Crown Molding
- Vaulted Ceiling
- Recessed Lighting
- Double Pane Windows
- Living Room
- Dining Area
- Home Office
- Wood Flooring
- Lake Views
Kitchen
- Breakfast Bar
- Walk-In Pantry
- Electric Oven or Range
- Self-Cleaning Oven
- Cooktop
- Microwave
- Ice Maker
- Dishwasher
- Disposal
Bedrooms and Bathrooms
- 4 Bedrooms
- 4 Full Bathrooms
- Dual Vanity Sinks in Primary Bathroom
- Separate Shower in Primary Bathroom
- Garden Bath
Laundry
- Dryer
- Washer
Outdoor Features
- Balcony
- Covered patio or porch
Schools
- Van R Butler Elementary School
- Destin Middle School
- South Walton High School
Utilities
- High Efficiency Air Conditioning
- Central Heating and Cooling System
- Electric Water Heater
- Cable TV Available
Listing and Financial Details
- Assessor Parcel Number 23-2S-21-42250-000-0690
Community Details
Overview
- Association fees include accounting, advertising, ground keeping, land recreation, legal, licenses/permits, management, master, recreational faclty, security, cable TV
- Villa Lago Subdivision
Recreation
- Marina
- Golf Course Community
- Tennis Courts
- Community Pool
Additional Features
- Recreation Room
- Gated Community
Ownership History
Purchase Details
Home Financials for this Owner
Home Financials are based on the most recent Mortgage that was taken out on this home.Purchase Details
Home Financials for this Owner
Home Financials are based on the most recent Mortgage that was taken out on this home.Purchase Details
Purchase Details
Home Financials for this Owner
Home Financials are based on the most recent Mortgage that was taken out on this home.Similar Homes in the area
Home Values in the Area
Average Home Value in this Area
Purchase History
| Date | Type | Sale Price | Title Company |
|---|---|---|---|
| Warranty Deed | $540,000 | H & S Title & Escrow Inc | |
| Warranty Deed | $430,600 | Mcneese Title Llc | |
| Warranty Deed | $75,000 | Mcneese Title Llc | |
| Corporate Deed | $339,000 | Mcneese Title Llc |
Mortgage History
| Date | Status | Loan Amount | Loan Type |
|---|---|---|---|
| Open | $340,000 | New Conventional | |
| Previous Owner | $344,480 | New Conventional | |
| Previous Owner | $271,200 | Purchase Money Mortgage |
Property History
| Date | Event | Price | Change | Sq Ft Price |
|---|---|---|---|---|
| 06/23/2019 06/23/19 | Off Market | $430,500 | -- | -- |
| 03/09/2015 03/09/15 | Sold | $540,000 | 0.0% | $257 / Sq Ft |
| 02/02/2015 02/02/15 | Pending | -- | -- | -- |
| 08/08/2014 08/08/14 | For Sale | $540,000 | +25.4% | $257 / Sq Ft |
| 08/27/2012 08/27/12 | Sold | $430,500 | 0.0% | $209 / Sq Ft |
| 03/23/2012 03/23/12 | Pending | -- | -- | -- |
| 03/23/2012 03/23/12 | For Sale | $430,500 | -- | $209 / Sq Ft |
Tax History Compared to Growth
Tax History
| Year | Tax Paid | Tax Assessment Tax Assessment Total Assessment is a certain percentage of the fair market value that is determined by local assessors to be the total taxable value of land and additions on the property. | Land | Improvement |
|---|---|---|---|---|
| 2024 | $6,648 | $840,411 | $194,214 | $646,197 |
| 2023 | $6,648 | $645,080 | $0 | $0 |
| 2022 | $6,253 | $773,138 | $215,577 | $557,561 |
| 2021 | $5,340 | $570,721 | $188,557 | $382,164 |
| 2020 | $4,838 | $484,658 | $172,506 | $312,152 |
| 2019 | $4,684 | $471,689 | $165,871 | $305,818 |
| 2018 | $4,529 | $454,226 | $0 | $0 |
| 2017 | $4,409 | $444,831 | $154,846 | $289,985 |
| 2016 | $4,357 | $435,389 | $0 | $0 |
| 2015 | $4,229 | $416,052 | $0 | $0 |
| 2014 | -- | $386,902 | $0 | $0 |
Agents Affiliated with this Home
-
T
Seller's Agent in 2015
Tracey Clay
Destin Lifestyles Real Estate
(850) 259-9672
9 in this area
21 Total Sales
-
L
Seller Co-Listing Agent in 2015
Leslie Rudder
Destin Lifestyles Real Estate
(850) 830-7490
11 in this area
41 Total Sales
-
e
Buyer's Agent in 2015
ecn.rets.e1553
ecn.rets.RETS_OFFICE
Map
Source: Emerald Coast Association of REALTORS®
MLS Number: 711590
APN: 23-2S-21-42250-000-0690
- 1919 Baytowne Loop
- 1976 Baytowne Loop
- 1973 Baytowne Loop
- 1845 Boardwalk Dr
- 1843 Boardwalk Dr
- 1900 Baytowne Loop
- 1858 Boardwalk Dr
- 1637 San Marina Blvd
- 1959 Baytowne Loop
- 1893 Baytowne Loop
- 1837 Tuscana Place
- 1955 Baytowne Loop
- 1831 Tuscana Place
- 8026 Legend Creek Dr
- 1874 Boardwalk Dr
- 1625 San Giovanni Dr
- 8032 Legend Creek Dr
- 1661 San Marina Blvd
- 8056 Fountain Ln
- 3414 Ravenwood Cir
