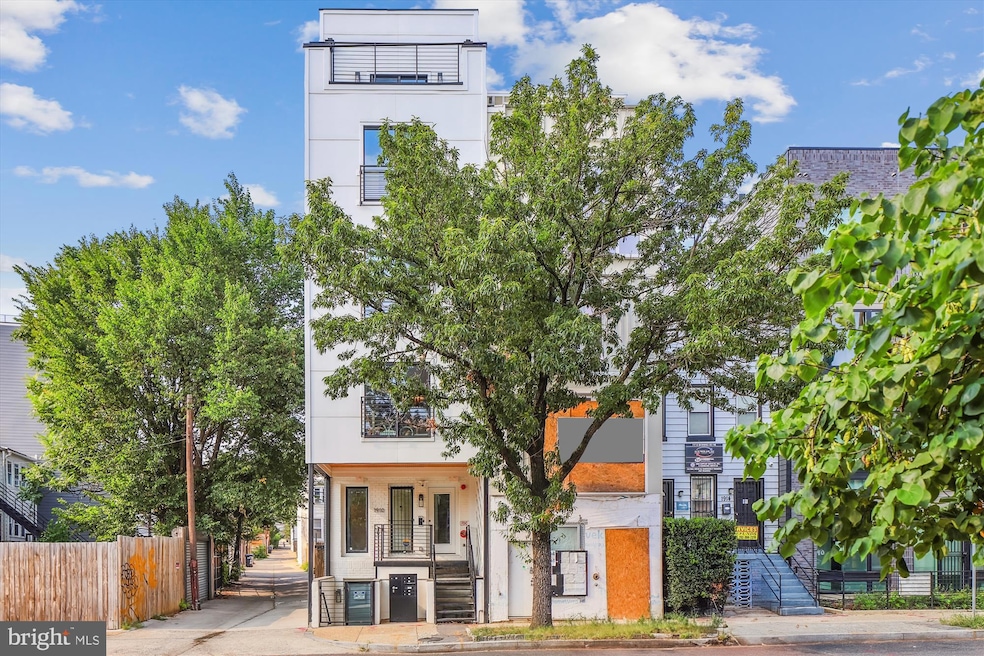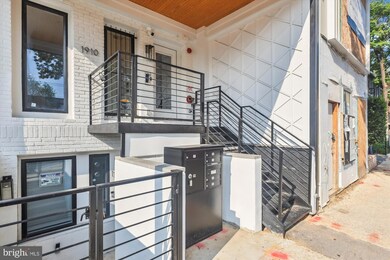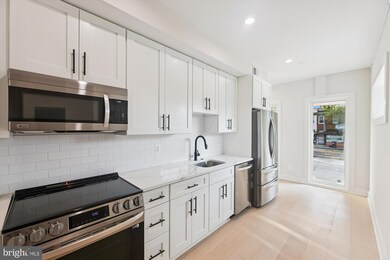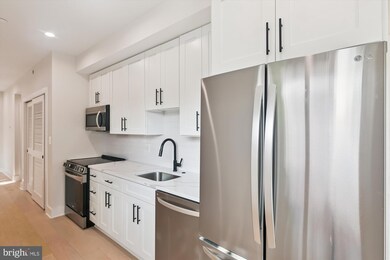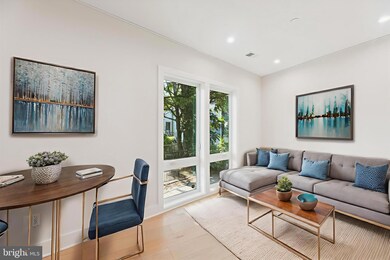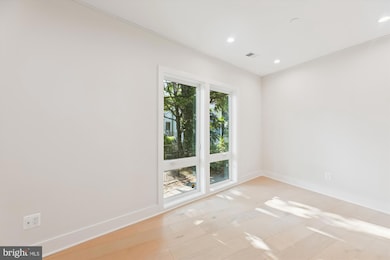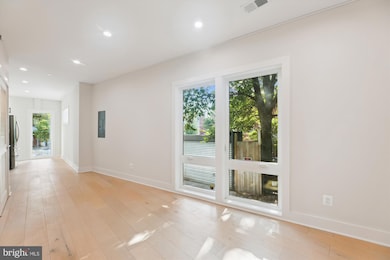1910 Benning Rd NE Unit 2 Washington, DC 20002
Langston NeighborhoodEstimated payment $1,728/month
Highlights
- City View
- Contemporary Architecture
- Upgraded Countertops
- Open Floorplan
- Combination Kitchen and Living
- 5-minute walk to Rosedale Recreation Center
About This Home
Discover the pinnacle of modern urban lifestyle in this stunning new construction. Experience the energy of city living blended with refined, contemporary design. Every detail has been thoughtfully curated, from expansive floor-to-ceiling windows and wide plank hardwood floors to quartz countertops, Moen fixtures, and recessed lighting. Enjoy top-tier LG stainless steel appliances, a Samsung front-load washer and dryer, soaring 9-foot ceilings, 42" white soft-close cabinets, a Nest thermostat, smart lock technology, an instant hot water heater, and more. These beautifully crafted homes are a rare gem and highly sought after. Don’t miss your chance to own one, opportunities like this don’t last long. Step into the future of elevated city living today.
Listing Agent
(240) 876-4670 daniel@cosmosre.com RLAH @properties License #0225239937 Listed on: 07/31/2025

Property Details
Home Type
- Condominium
Year Built
- Built in 2023
Lot Details
- Sprinkler System
- Property is in excellent condition
HOA Fees
- $189 Monthly HOA Fees
Parking
- On-Street Parking
Home Design
- Contemporary Architecture
- Entry on the 2nd floor
- Block Foundation
Interior Spaces
- 515 Sq Ft Home
- Open Floorplan
- Recessed Lighting
- Double Pane Windows
- Insulated Windows
- Combination Kitchen and Living
- City Views
Kitchen
- Galley Kitchen
- Electric Oven or Range
- Microwave
- Dishwasher
- Stainless Steel Appliances
- Upgraded Countertops
- Disposal
Bedrooms and Bathrooms
- 1 Main Level Bedroom
- 1 Full Bathroom
- Walk-in Shower
Laundry
- Laundry in unit
- Stacked Washer and Dryer
Home Security
Location
- Urban Location
Utilities
- Central Air
- Heat Pump System
- Electric Water Heater
- Cable TV Available
Listing and Financial Details
- Tax Lot 2013
- Assessor Parcel Number 4506 / 0169/2013
Community Details
Overview
- Association fees include trash, common area maintenance, water, insurance
- Mid-Rise Condominium
- Valentis 91 Condos
- Trinidad Subdivision
- Property has 5 Levels
Pet Policy
- Pets allowed on a case-by-case basis
Security
- Fire and Smoke Detector
Map
Home Values in the Area
Average Home Value in this Area
Property History
| Date | Event | Price | List to Sale | Price per Sq Ft | Prior Sale |
|---|---|---|---|---|---|
| 09/24/2025 09/24/25 | Price Changed | $245,000 | -2.0% | $476 / Sq Ft | |
| 07/31/2025 07/31/25 | For Sale | $250,000 | 0.0% | $485 / Sq Ft | |
| 09/06/2024 09/06/24 | Sold | $249,900 | 0.0% | $480 / Sq Ft | View Prior Sale |
| 07/30/2024 07/30/24 | Price Changed | $249,900 | -3.8% | $480 / Sq Ft | |
| 05/03/2024 05/03/24 | Price Changed | $259,900 | -7.1% | $499 / Sq Ft | |
| 01/10/2024 01/10/24 | Price Changed | $279,900 | -6.7% | $537 / Sq Ft | |
| 10/13/2023 10/13/23 | For Sale | $299,900 | -- | $576 / Sq Ft |
Source: Bright MLS
MLS Number: DCDC2212834
- 1919 Bennett Place NE
- 760 19th St NE
- 1926 Bennett Place NE
- 709 18th St NE
- 620 20th St NE
- 1915 H St NE Unit PH-2
- 624 19th St NE
- 777 18th St NE
- 633 18th St NE
- 1959 H St NE
- 804 20th St NE
- 1731 Gales Place NE
- 1901 Rosedale St NE
- 833 19th St NE Unit 3
- 2004 E St NE
- 1736 H St NE
- 811 18th St NE
- 561 23rd Place NE
- 832 19th St NE Unit B
- 832 19th St NE Unit A
- 1915 Benning Rd NE Unit 103
- 1915 Benning Rd NE Unit 101
- 1915 Benning Rd NE Unit PH
- 1915 Benning Rd NE Unit 102
- 1915 Benning Rd NE Unit 106
- 1928 Bennett Place NE
- 750 19th St NE Unit 3
- 2009 Benning Rd NE Unit 2009 Benning Rd NE #2
- 2013 Benning Rd NE Unit 3
- 1835 Benning Rd NE Unit 1
- 758 19th St NE
- 1925 H St NE Unit 2
- 1925 H St NE
- 740 19th St NE Unit 6
- 740 19th St NE Unit 2
- 1949 H St NE
- 1825 H St NE
- 731 18th St NE Unit 2
- 800 21st St NE Unit 1
- 1823 H Place NE Unit 3
