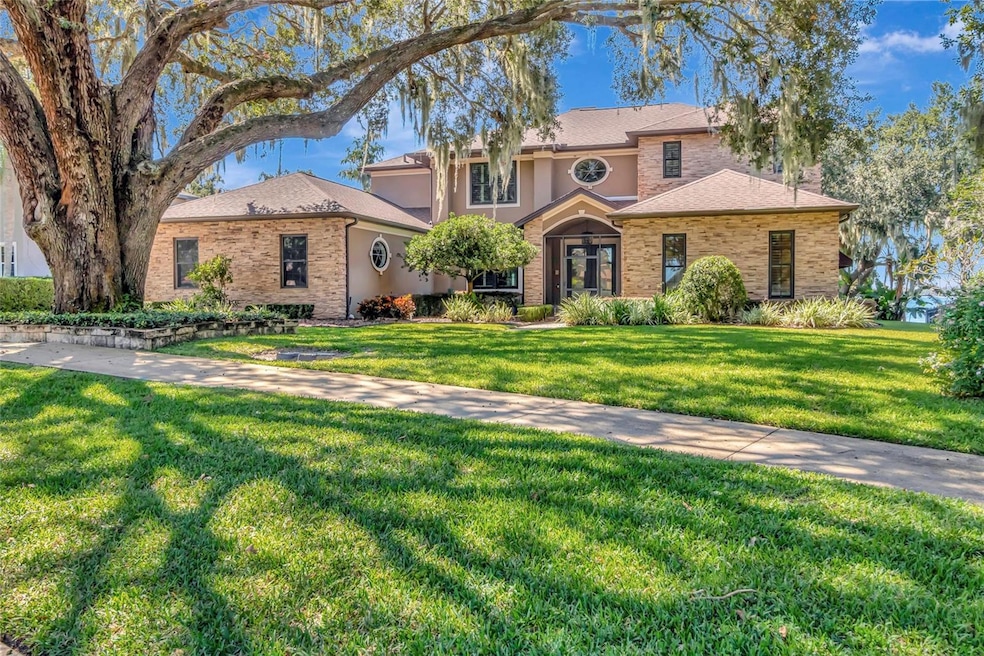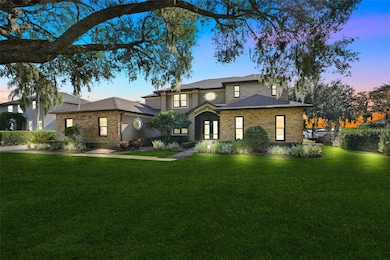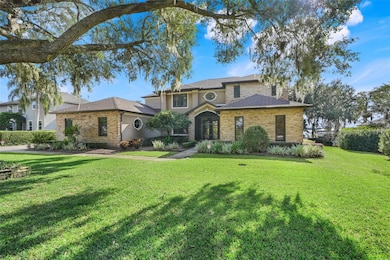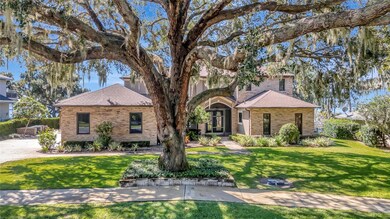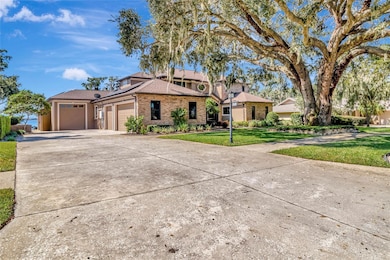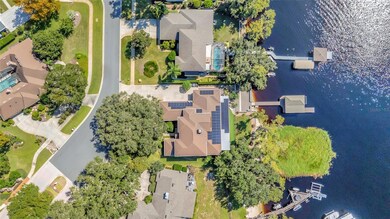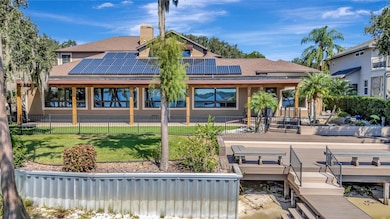1910 Brantley Cir Clermont, FL 34711
Estimated payment $10,020/month
Highlights
- Popular Property
- Boathouse
- Dock has access to electricity and water
- Hawley Elementary School Rated A
- Waterfront
- Sailboat Water Access
About This Home
Welcome to your own piece of lakefront paradise in Clermont’s highly desirable Margaree Gardens neighborhood. From the moment you arrive, you’ll be drawn in by the excellent curb appeal, lush mature landscaping, and the majestic oak tree that graces the front yard—setting the tone for the beauty and serenity that continue throughout this home. Step inside, and you’ll immediately feel the warmth and comfort of this inviting four-bedroom, four-and-a-half-bath residence. The spacious floor plan is designed for both easy everyday living and effortless entertaining. A grand formal foyer welcomes you with natural light and leads to elegant spaces that flow seamlessly together. The formal dining room, highlighted by a cozy fireplace, is perfect for hosting gatherings, while the private office with custom sliding wood doors offers a quiet place to work or unwind. At the heart of the home is a beautifully appointed kitchen, featuring an oversized granite island, matching backsplash, and a layout that opens directly to the family room. With a double-sided fireplace, built-in entertainment center, and hardwood floors, this space feels both comfortable and refined. Toward the back of the home, a large multipurpose room provides plenty of flexibility for a game area, gym, or additional dining space—all while offering tranquil views of the lake. The primary suite, conveniently located on the main level, serves as a relaxing retreat with dual vanities, a Jacuzzi tub, a spacious walk-in shower, and generous closet space with closets on either side of long hallway. Upstairs, three large bedrooms each feature their own fully remodeled ensuite bathrooms (completed in 2025)—making it ideal for family and guests alike. Every detail of this home has been carefully maintained and thoughtfully upgraded. Notable improvements include a fully paid solar system with battery backup, mosquito misting system, automatic screen for the boat lift, gutter guards, custom bar, new carpet upstairs, new porcelain tile in the Florida/game room and primary suite, plantation shutters, pet friendly turf in backyard, new windows (installed in 2020), water softener system, and a 90-gallon energy-efficient hot water heater. The kitchen appliances are newer as well, with the refrigerator and dishwasher replaced just last year. Car enthusiasts and hobbyists will love the three-car garage plus an additional oversized fourth garage with soaring ceilings and epoxy flooring—complete with an outlet for an electric car charger. Step outside and discover what truly makes this property special. The expansive back deck leads down to a fully covered boat dock, perfect for fishing, entertaining, or evening cruises on the Clermont Chain of Lakes. A spacious covered porch overlooks the beautifully landscaped, fenced backyard that’s ideal for family gatherings or simply relaxing in your private outdoor retreat. Perfectly situated within the City of Clermont, this home offers the best of both worlds: the peace and beauty of lakeside living just minutes from the charming shops, restaurants, and community events of downtown. From sunrise paddleboarding to evenings spent watching the sunset from your deck, this is a home that celebrates Florida living at its finest. Don’t miss the chance to make this one-of-a-kind lakefront retreat your own!
Listing Agent
COLDWELL BANKER HUBBARD HANSEN Brokerage Phone: 352-394-4031 License #3252025 Listed on: 10/15/2025

Home Details
Home Type
- Single Family
Est. Annual Taxes
- $13,474
Year Built
- Built in 1995
Lot Details
- 0.34 Acre Lot
- Waterfront
- Northeast Facing Home
- Fenced
- Mature Landscaping
- Level Lot
- Irrigation Equipment
- Landscaped with Trees
- Property is zoned R-1-A
HOA Fees
- $25 Monthly HOA Fees
Parking
- 4 Car Attached Garage
Home Design
- Slab Foundation
- Shingle Roof
- Block Exterior
- Stone Siding
- Stucco
Interior Spaces
- 5,169 Sq Ft Home
- 2-Story Property
- Crown Molding
- Ceiling Fan
- Wood Burning Fireplace
- Shades
- Plantation Shutters
- Blinds
- Family Room
- Living Room with Fireplace
- Formal Dining Room
- Home Office
- Bonus Room
- Game Room
- Inside Utility
- Chain Of Lake Views
Kitchen
- Eat-In Kitchen
- Breakfast Bar
- Walk-In Pantry
- Built-In Oven
- Cooktop
- Microwave
- Dishwasher
- Granite Countertops
- Disposal
Flooring
- Wood
- Carpet
- Tile
Bedrooms and Bathrooms
- 4 Bedrooms
- Primary Bedroom on Main
- En-Suite Bathroom
- Walk-In Closet
- Soaking Tub
Laundry
- Laundry Room
- Washer and Electric Dryer Hookup
Outdoor Features
- Sailboat Water Access
- Access To Chain Of Lakes
- Seawall
- Water Skiing Allowed
- Covered Boat Lift
- Boathouse
- Dock has access to electricity and water
- Covered Dock
- Dock made with wood
- Open Dock
- Lake Privileges
- Deck
- Covered Patio or Porch
- Exterior Lighting
- Outdoor Storage
- Rain Gutters
- Private Mailbox
Utilities
- Central Air
- Heat Pump System
- Thermostat
- Water Softener
- High Speed Internet
- Cable TV Available
Community Details
- Margaree Gardens HOA, Phone Number (352) 449-8489
- Clermont Margaree Gardens Sub Subdivision
- Electric Vehicle Charging Station
Listing and Financial Details
- Visit Down Payment Resource Website
- Legal Lot and Block 3 / 00A
- Assessor Parcel Number 25-22-25-0650-00A-00300
Map
Home Values in the Area
Average Home Value in this Area
Tax History
| Year | Tax Paid | Tax Assessment Tax Assessment Total Assessment is a certain percentage of the fair market value that is determined by local assessors to be the total taxable value of land and additions on the property. | Land | Improvement |
|---|---|---|---|---|
| 2025 | $13,284 | $830,536 | $240,000 | $590,536 |
| 2024 | $13,284 | $830,536 | $240,000 | $590,536 |
| 2023 | $13,284 | $807,543 | $240,000 | $567,543 |
| 2022 | $13,338 | $807,342 | $239,998 | $567,344 |
| 2021 | $8,975 | $569,866 | $0 | $0 |
| 2020 | $8,910 | $561,999 | $0 | $0 |
| 2019 | $9,121 | $549,364 | $0 | $0 |
| 2018 | $8,799 | $539,121 | $0 | $0 |
| 2017 | $8,626 | $526,390 | $0 | $0 |
| 2016 | $8,595 | $515,564 | $0 | $0 |
| 2015 | $8,797 | $511,981 | $0 | $0 |
| 2014 | $8,570 | $507,918 | $0 | $0 |
Property History
| Date | Event | Price | List to Sale | Price per Sq Ft | Prior Sale |
|---|---|---|---|---|---|
| 11/14/2025 11/14/25 | Price Changed | $1,680,000 | -2.6% | $325 / Sq Ft | |
| 10/25/2025 10/25/25 | Price Changed | $1,725,000 | -6.8% | $334 / Sq Ft | |
| 10/15/2025 10/15/25 | For Sale | $1,850,000 | +64.4% | $358 / Sq Ft | |
| 08/25/2021 08/25/21 | Sold | $1,125,000 | -5.9% | $218 / Sq Ft | View Prior Sale |
| 05/26/2021 05/26/21 | Pending | -- | -- | -- | |
| 04/15/2021 04/15/21 | Price Changed | $1,195,000 | -0.3% | $231 / Sq Ft | |
| 03/16/2021 03/16/21 | For Sale | $1,199,000 | 0.0% | $232 / Sq Ft | |
| 03/05/2021 03/05/21 | Pending | -- | -- | -- | |
| 02/21/2021 02/21/21 | Price Changed | $1,199,000 | 0.0% | $232 / Sq Ft | |
| 02/21/2021 02/21/21 | For Sale | $1,199,000 | +6.6% | $232 / Sq Ft | |
| 07/24/2020 07/24/20 | Off Market | $1,125,000 | -- | -- | |
| 06/11/2020 06/11/20 | Price Changed | $1,169,000 | -2.2% | $226 / Sq Ft | |
| 05/12/2020 05/12/20 | Price Changed | $1,195,000 | -4.0% | $231 / Sq Ft | |
| 02/21/2020 02/21/20 | Price Changed | $1,245,000 | -0.3% | $241 / Sq Ft | |
| 01/28/2020 01/28/20 | For Sale | $1,249,000 | -- | $242 / Sq Ft |
Purchase History
| Date | Type | Sale Price | Title Company |
|---|---|---|---|
| Deed | $100 | None Listed On Document | |
| Deed | $1,125,000 | Attorney | |
| Warranty Deed | $445,000 | -- | |
| Warranty Deed | $165,000 | -- |
Mortgage History
| Date | Status | Loan Amount | Loan Type |
|---|---|---|---|
| Previous Owner | $550,000 | New Conventional | |
| Previous Owner | $425,000 | No Value Available | |
| Previous Owner | $132,000 | No Value Available |
Source: Stellar MLS
MLS Number: G5103288
APN: 25-22-25-0650-00A-00300
- 721 W Lakeshore Dr
- 530 Mar Nan Mar Place
- 955 Seminole St
- 1241 W Lakeshore Dr
- 1130 W Minnehaha Ave
- 1210 7th St
- 1120 W Magnolia St
- 1760 12th St
- 0 County Road 561 Unit A MFRG5081619
- 0 County Road 561 Unit MFRO6363026
- 1224 Shorecrest Cir
- 1217 10th St
- 1655 3rd St
- 0 W Highway 50
- 245 W Magnolia St
- 1249 12th St
- 770 W Broome St
- 1511 W Magnolia St
- 0 5th St
- 1421 16th St
- 857 Rivers Crossing St
- 809 Rivers Crossing St
- 1607 Oak Hollow Rd
- 218 W Magnolia St
- 1476 East Ave
- 75 Sunnyside Dr
- 801 W Montrose St Unit NE
- 801 W Montrose St Unit SW
- 792 W Montrose St
- 503 West Ave
- 1940 Sunset Ln
- 1947 Sunset Ln
- 1600 S Highway 27
- 543 Rainbow Springs Loop
- 775 E Juniata St
- 531 Juniper Springs Dr
- 288 Brookdale Loop
- 11323 Cypress Dr
- 736 S Grand Hwy
- 840 S Grand Hwy
