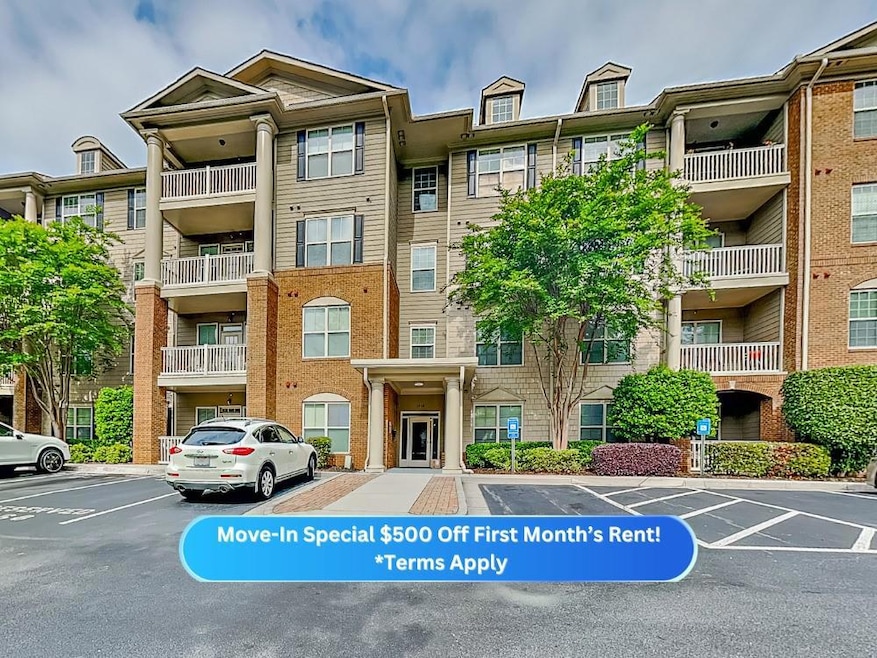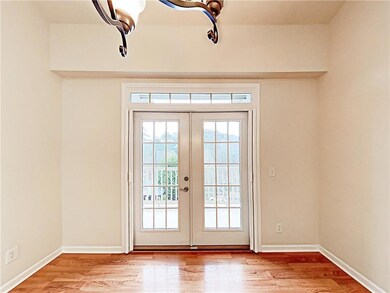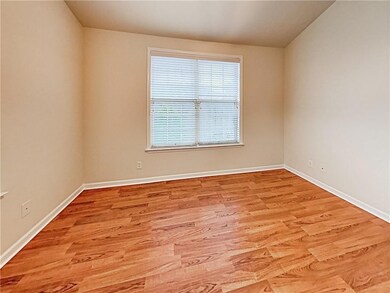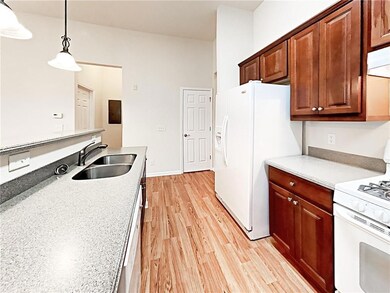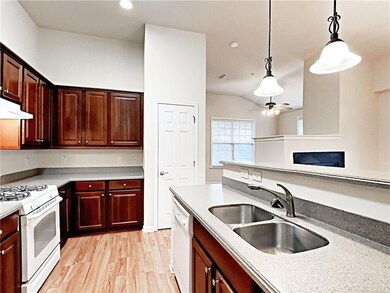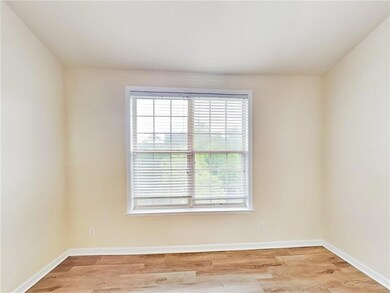Flats at Riverwalk 1910 Cedar Glenn Way Unit 4410 Atlanta, GA 30339
Highlights
- Open-Concept Dining Room
- In Ground Pool
- Separate his and hers bathrooms
- Wheeler High School Rated A
- No Units Above
- City View
About This Home
$500 OFF FIRST MONTH'S RENT IF LEASED BY 5/31/25 -RENT INCLUDES GAS, WATER, AND TRASH -Elegant pet-friendly 2 bed 2 bath top floor end unit condo with 14' high ceiling throughout the condo. Newer paint, great carpeting. The kitchen has cherry cabinets and lots of counter space with a breakfast bar and a view of the family room. The living room offers a double fireplace with a french door that leads to the balcony. Large master with luxurious bath. In-unit full-sized washer/dryer. The property comes with 2 assigned parking spaces in the parking deck. The location is great, next to all the attraction spots of East Cobb. Minutes from the Cumberland Mall, Truist Park, Silver Comet Trail, and easy downtown access. Hurry before it is too late!LB is located on the parking deck gate schedule viewing for details.This property is eligible for deposit alternative coverage in lieu of a security deposit. Eligibility requirements apply. For details and enrollment, please contact our leasing team and enjoy a deposit-free renting experience!Specialized Property Management residents are enrolled in the Resident Benefits Package (RBP) for $42.00/month which includes tenant legal liability insurance, HVAC air filter delivery (for applicable properties), credit reporting, renter rewards program, and much more!
Condo Details
Home Type
- Condominium
Year Built
- Built in 2007
Lot Details
- No Units Above
- End Unit
Home Design
- Shingle Roof
Interior Spaces
- 1,306 Sq Ft Home
- 1-Story Property
- 2 Fireplaces
- Double Sided Fireplace
- Insulated Windows
- Family Room
- Living Room
- Open-Concept Dining Room
Kitchen
- Open to Family Room
- Breakfast Bar
- Gas Oven
- Gas Cooktop
- Range Hood
- Dishwasher
- Kitchen Island
- Solid Surface Countertops
- Wood Stained Kitchen Cabinets
Bedrooms and Bathrooms
- 2 Main Level Bedrooms
- Walk-In Closet
- Separate his and hers bathrooms
- 2 Full Bathrooms
- Separate Shower in Primary Bathroom
Laundry
- Laundry in Hall
- Dryer
- Washer
Home Security
Parking
- 5 Parking Spaces
- Drive Under Main Level
- Parking Lot
- Assigned Parking
Outdoor Features
- In Ground Pool
Schools
- Brumby Elementary School
- East Cobb Middle School
- Wheeler High School
Additional Features
- Accessible Approach with Ramp
- Property is near shops
- Central Heating and Cooling System
Listing and Financial Details
- Security Deposit $2,025
- 12 Month Lease Term
- $79 Application Fee
Community Details
Overview
- Property has a Home Owners Association
- Application Fee Required
- Mid-Rise Condominium
- The Flats At Riverwalk Subdivision
Recreation
- Community Pool
- Trails
Pet Policy
- Pets Allowed
- Pet Deposit $350
Additional Features
- Clubhouse
- Fire and Smoke Detector
Map
About Flats at Riverwalk
Source: First Multiple Listing Service (FMLS)
MLS Number: 7570430
- 1910 Cedar Glenn Way Unit 4104
- 1250 Parkwood Cir SE Unit 300
- 1250 Parkwood Cir SE Unit 3101
- 1250 Parkwood Cir SE Unit 1110
- 1250 Parkwood Cir SE Unit 2201
- 1250 Parkwood Cir SE Unit 2310
- 1250 Parkwood Cir SE Unit 2312
- 1250 Parkwood Cir SE Unit 2309
- 1250 Parkwood Cir SE Unit 300230
- 1250 Parkwood Cir SE Unit 2114
- 1250 Parkwood Cir SE Unit 1004
- 2969 Rivergreen Ln SE Unit 23
- 2959 Rivergreen Ln SE
- 1626 Aldworth Place SE
- 2930 Torreya Way SE
- 3300 Windy Ridge Pkwy SE Unit 1401
- 3300 Windy Ridge Pkwy SE Unit 1212
- 3300 Windy Ridge Pkwy SE Unit 1309
