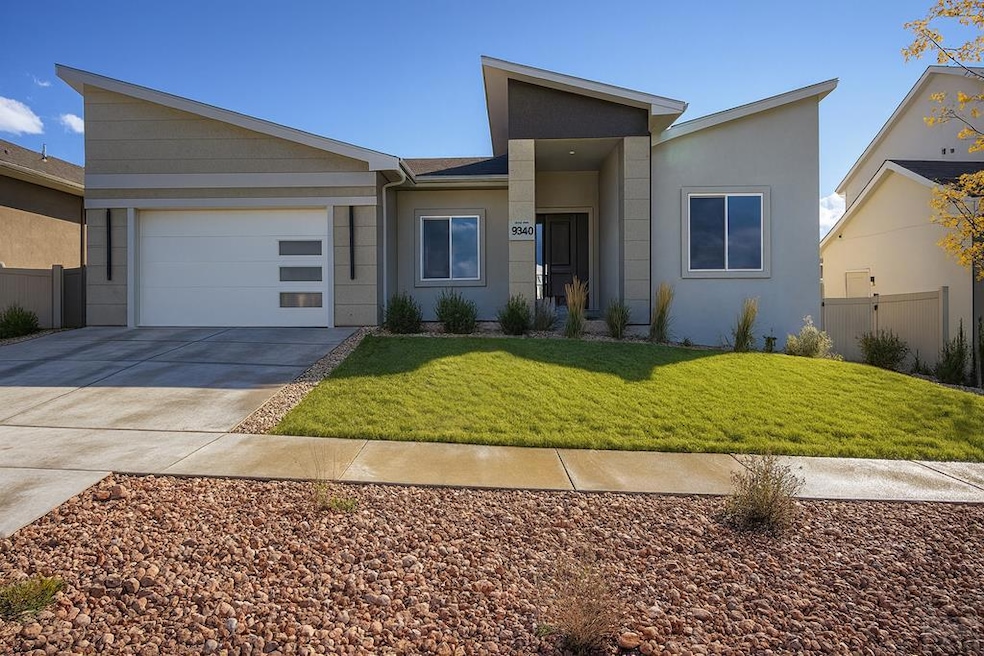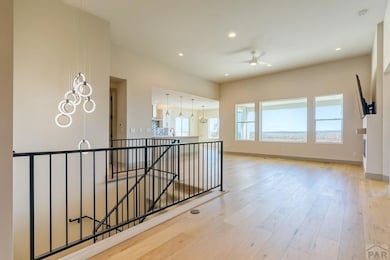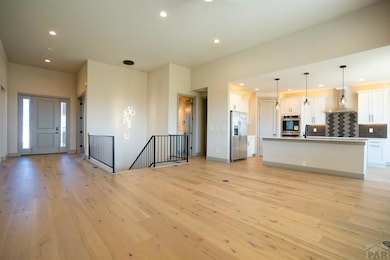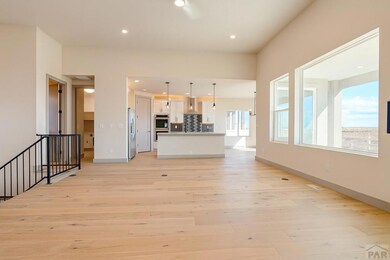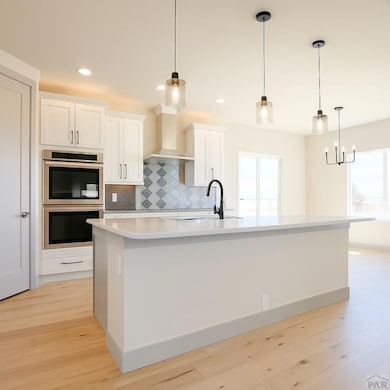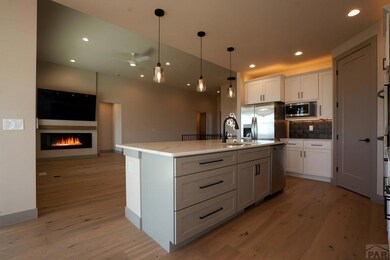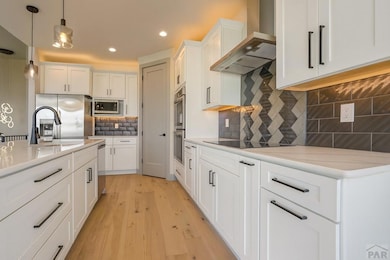1910 Cuchara Dr Pueblo, CO 81001
North Vista NeighborhoodEstimated payment $3,944/month
Highlights
- New Construction
- Mountain View
- Ranch Style House
- New Flooring
- Newly Painted Property
- 5-minute walk to Tobias Park
About This Home
Experience sophisticated elegance and modern comfort in this brand-new 5-bedroom, 4-bath ranch-style home in the North Vista Highlands community. Designed to Net Zero Energy standards, the open-concept layout features custom hardwood floors, tile, quartz countertops, and premium energy-efficient appliances. The main level offers a spacious master suite with a spa-inspired 5-piece ensuite, walk-in closet, and patio access. A second main-level bedroom includes a private full bath, perfect for guests, while a versatile third bedroom near the entry could serve as an office. Emphasizing main-level living, the finished 2,000 sq. ft. basement provides additional family space with a recreational area, theatre room, additional living space and wet bar. The basement also includes two bedrooms, a full bathroom with double vanities, and ample storage. Meticulous attention to detail is evident throughout, with custom cabinetry and finishes meeting Energy Star, EPA Indoor airPLUS, and WaterSense standards for superior air and water quality. A spacious 3-car tandem garage adds convenience, complemented by maintenance-free landscaping and turf. The community offers biking and walking paths, a large playground with a covered picnic area, and an expansive grassy area. This exceptional home combines luxury living with sustainable innovation in one of Pueblo's most desirable neighborhoods near Walking Stick golf course. Country living near all the amenities!
Listing Agent
Code of the West Real Estate LLC Brokerage Phone: 7197423626 License #FA100071918 Listed on: 11/01/2025
Home Details
Home Type
- Single Family
Est. Annual Taxes
- $4,562
Year Built
- Built in 2023 | New Construction
Lot Details
- 8,276 Sq Ft Lot
- Vinyl Fence
- Lawn
Parking
- 3 Car Attached Garage
- Garage Door Opener
Home Design
- Ranch Style House
- Newly Painted Property
- Structural Insulated Panel System
- Composition Roof
- Stucco
- Lead Paint Disclosure
Interior Spaces
- Ceiling Fan
- Electric Fireplace
- Double Pane Windows
- Vinyl Clad Windows
- Living Room with Fireplace
- Dining Room
- Mountain Views
- Fire and Smoke Detector
- Laundry on main level
Kitchen
- Double Oven
- Electric Cooktop
- Built-In Microwave
- Dishwasher
- Disposal
Flooring
- New Flooring
- Wood Flooring
Bedrooms and Bathrooms
- 5 Bedrooms
- Walk-In Closet
- 4 Bathrooms
- Walk-in Shower
Finished Basement
- Basement Fills Entire Space Under The House
- Sump Pump
- Recreation or Family Area in Basement
Utilities
- Refrigerated Cooling System
- Forced Air Heating System
- Electric Water Heater
Additional Features
- Water-Smart Landscaping
- Covered Patio or Porch
Community Details
- No Home Owners Association
- North Vista Highlands Subdivision
Map
Home Values in the Area
Average Home Value in this Area
Tax History
| Year | Tax Paid | Tax Assessment Tax Assessment Total Assessment is a certain percentage of the fair market value that is determined by local assessors to be the total taxable value of land and additions on the property. | Land | Improvement |
|---|---|---|---|---|
| 2024 | $4,617 | $23,910 | -- | -- |
| 2023 | $427 | $38,990 | $1,000 | $37,990 |
| 2022 | $1,574 | $8,850 | $8,850 | $0 |
| 2021 | $249 | $1,400 | $1,400 | $0 |
| 2020 | $75 | $420 | $420 | $0 |
Property History
| Date | Event | Price | List to Sale | Price per Sq Ft |
|---|---|---|---|---|
| 11/01/2025 11/01/25 | For Sale | $675,000 | -- | $162 / Sq Ft |
Source: Pueblo Association of REALTORS®
MLS Number: 235467
APN: 0-4-08-1-09-003
- 1906 Cuchara Dr
- 1909 Conejos Place
- L9 B8 Walking Stick Blvd
- L4 B10 Walking Stick Blvd
- L5 B9 Walking Stick Blvd
- L6 B9 Walking Stick Blvd
- L7 B9 Walking Stick Blvd
- L3 B10 Walking Stick Blvd
- L4 B9 Walking Stick Blvd
- L8 B9 Walking Stick Blvd
- L5 B10 Walking Stick Blvd
- TBD Royal County Ct
- 6 Carnoustie Ct
- 4203 St Andrews Dr
- L4 B2 Desert Candle Dr
- L10 B10 Desert Candle Dr
- L6 B1 Desert Candle Dr
- L4 B11 Desert Candle Dr
- L4 B1 Desert Candle Dr
- 2020 Jerry Murphy Rd
- 2025 Jerry Murphy Rd
- 4749 Eagleridge Cir
- 999 Fortino Blvd Unit 119
- 999 Fortino Blvd Unit 21
- 999 Fortino Blvd Unit 23
- 999 Fortino Blvd Unit 200
- 999 Fortino Blvd Unit 248
- 6020 N Elizabeth St
- 5300 Outlook Blvd
- 1709 Oakshire Ln Unit A
- 5212 Crested Hill
- 1512 E 18th St
- 811 W 30th St
- 1007 Ruppel St
- 2207 E 12th St
- 1910 E 12th St
- 1305 N La Crosse Ave
- 3551 Baltimore Ave
- 2216 7th Ave
