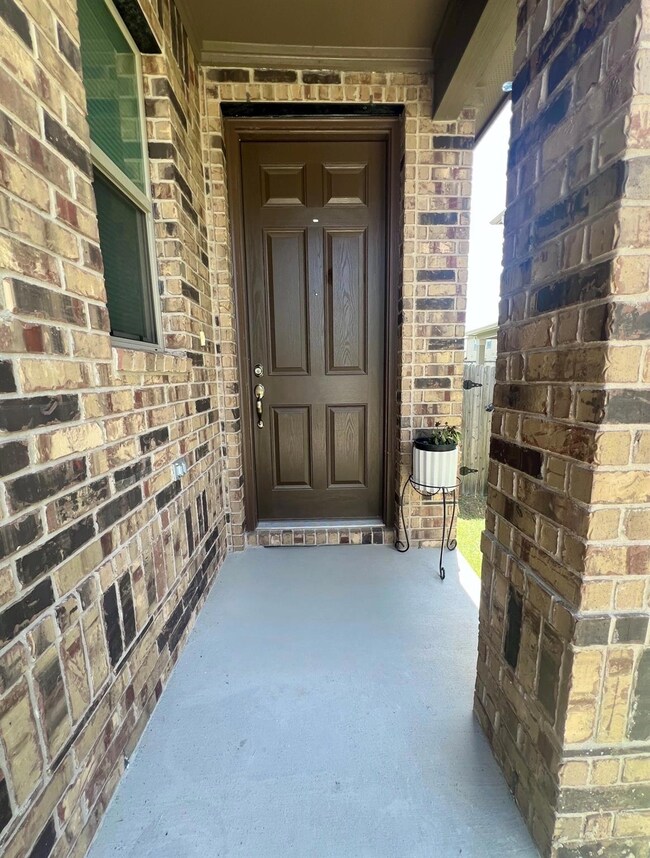1910 Dragonfly Loop Bastrop, TX 78602
Estimated payment $2,253/month
Highlights
- Hot Property
- Quartz Countertops
- Covered Patio or Porch
- Open Floorplan
- Neighborhood Views
- Stainless Steel Appliances
About This Home
Live in the popular Piney Creek Bend subdivision minutes from downtown Bastrop in this almost new custom built home! Many upgrades in this home from tile flooring to quartz countertops. Enjoy the functional in-law floor plan. There are 4-bedrooms and 2-full bathrooms. The main bedroom is at the back of the house, and the other bedrooms at the front. The separated fourth "flex" bedroom can be used as an office or media room. The open floor plan combines the kitchen, dining and living spaces giving plenty of entertainment possibilities. The living room opens up to the big private fenced back yard. Plenty of windows with wood blinds throughout. In the kitchen there is a huge center island with stainless steel appliances. Plenty of storage with a 2-car garage with opener. The refrigerator and stackable washer & dryer are included in the sale!
Listing Agent
RE/MAX Bastrop Area Brokerage Phone: (512) 303-4441 License #0646335 Listed on: 10/08/2025
Home Details
Home Type
- Single Family
Est. Annual Taxes
- $5,564
Year Built
- Built in 2022
Lot Details
- 6,011 Sq Ft Lot
- South Facing Home
- Landscaped
- Level Lot
- Dense Growth Of Small Trees
- Back Yard Fenced and Front Yard
HOA Fees
- $39 Monthly HOA Fees
Parking
- 2 Car Garage
- Parking Storage or Cabinetry
- Inside Entrance
- Front Facing Garage
- Garage Door Opener
- Off-Street Parking
Home Design
- Brick Exterior Construction
- Slab Foundation
- Composition Roof
- HardiePlank Type
Interior Spaces
- 1,724 Sq Ft Home
- 1-Story Property
- Open Floorplan
- Ceiling Fan
- Recessed Lighting
- Double Pane Windows
- Family Room
- Dining Room
- Neighborhood Views
Kitchen
- Eat-In Kitchen
- Breakfast Bar
- Free-Standing Electric Range
- Range Hood
- Microwave
- Ice Maker
- Dishwasher
- Stainless Steel Appliances
- Kitchen Island
- Quartz Countertops
- Disposal
Flooring
- Carpet
- Tile
Bedrooms and Bathrooms
- 4 Main Level Bedrooms
- Walk-In Closet
- 2 Full Bathrooms
- Double Vanity
Laundry
- Laundry Room
- Stacked Washer and Dryer
Home Security
- Security Lights
- Fire and Smoke Detector
- In Wall Pest System
Outdoor Features
- Covered Patio or Porch
- Exterior Lighting
Schools
- Mina Elementary School
- Riverside Middle School
- Bastrop High School
Utilities
- Central Heating and Cooling System
- Heating System Uses Natural Gas
- Underground Utilities
- Cable TV Available
Additional Features
- Stepless Entry
- Suburban Location
Community Details
- Association fees include common area maintenance
- Piney Creek Bend HOA
- Built by KB Home
- Piney Creek Bend Subdivision
Listing and Financial Details
- Assessor Parcel Number 8720118
- Tax Block F
Map
Home Values in the Area
Average Home Value in this Area
Tax History
| Year | Tax Paid | Tax Assessment Tax Assessment Total Assessment is a certain percentage of the fair market value that is determined by local assessors to be the total taxable value of land and additions on the property. | Land | Improvement |
|---|---|---|---|---|
| 2025 | $5,564 | $300,194 | $49,593 | $250,601 |
| 2023 | $5,564 | $336,748 | $49,593 | $287,155 |
| 2022 | $6,999 | $333,817 | $49,533 | $284,284 |
| 2021 | $593 | $23,177 | $23,177 | $0 |
Property History
| Date | Event | Price | List to Sale | Price per Sq Ft |
|---|---|---|---|---|
| 10/08/2025 10/08/25 | For Sale | $330,000 | 0.0% | $191 / Sq Ft |
| 10/05/2025 10/05/25 | For Rent | $2,100 | -6.7% | -- |
| 08/29/2024 08/29/24 | Rented | $2,250 | 0.0% | -- |
| 07/29/2024 07/29/24 | Under Contract | -- | -- | -- |
| 07/16/2024 07/16/24 | For Rent | $2,250 | -- | -- |
Purchase History
| Date | Type | Sale Price | Title Company |
|---|---|---|---|
| Special Warranty Deed | -- | Austin Title Company |
Mortgage History
| Date | Status | Loan Amount | Loan Type |
|---|---|---|---|
| Open | $311,391 | New Conventional |
Source: Unlock MLS (Austin Board of REALTORS®)
MLS Number: 9279544
APN: 8720118
- 1916 Dragonfly Loop
- 2017 Prickly Pear Dr
- 402 Laurel St
- 412 Persimmon St
- 322 Linden St
- 2006B Wilson St
- 1809 Wilson St
- 291 Reids Bend
- 115 Al Jones St
- 603 Laurel St
- 503 Elm St
- 604 Wilhelm St
- 507 Pea Jay Cove
- TBD Smith Rd
- 1809 Main St
- 607 Magnolia St
- 0000 Shoreline Dr
- 1916 Pecan St
- TBD Doc Bryson Ln
- Lot 812 Kaukonahua Ln
- 1902 Dragonfly Loop
- 1809 Roosevelt St
- 1811 Garfield St
- 1910 Wilson St
- 413 Laurel St
- 410 Linden St Unit B
- 500 Laurel St
- 410 Vista Ct W Unit B
- 1603 Wilson St
- 164 Shoreline Dr
- 325 Jordan Cove
- 1007 Water St Unit 104
- 723 Blair Ave
- 2785 N Main St
- 803 Austin St
- 149 Settlement Dr
- 202 Childers Dr
- 121 Calm Water Loop
- 205 Hidden Springs Dr
- 112 Hidden Springs Dr







