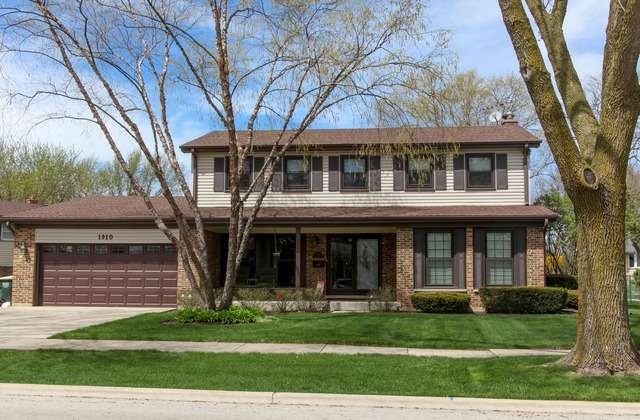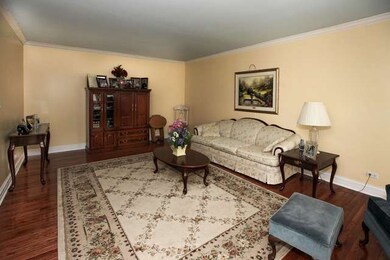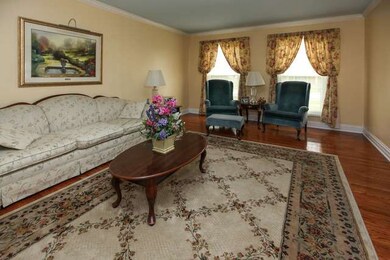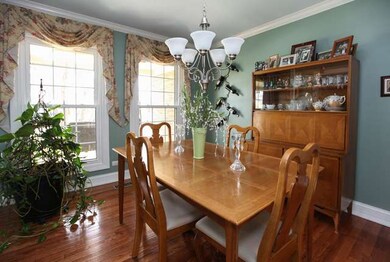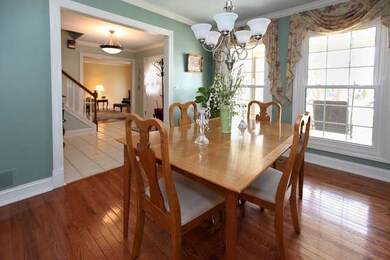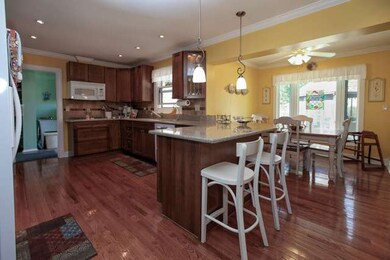
1910 E Crabtree Dr Arlington Heights, IL 60004
Ivy Hill NeighborhoodHighlights
- Spa
- Colonial Architecture
- Vaulted Ceiling
- Anne Sullivan Elementary School Rated A-
- Recreation Room
- 1-minute walk to Wildwood Park
About This Home
As of August 2014TRULY MOVE IN READY CENTER ENTRANCE COLONIAL. CUSTOM MAPLE KITCHEN, QUARTZ COUNTERS. HUGE 29X19 GREAT ROOM ADDITION WITH SOARING CEILING AND SLIDERS TO PATIO, GAZEBO & LOVELY YARD. SNUGGLE UP & READ A BOOK NEXT TO THE FIREPLACE IN THE LIBRARY. 4 FAMILY SIZED BEDROOMS, 2 1/2 BATHS. ALL NEW WINDOWS, SIDING (04), ROOF (07).
Last Agent to Sell the Property
@properties Christie's International Real Estate License #475135505 Listed on: 04/03/2014

Last Buyer's Agent
@properties Christie's International Real Estate License #475154380

Home Details
Home Type
- Single Family
Est. Annual Taxes
- $11,394
Year Built
- 1972
Parking
- Attached Garage
- Garage Transmitter
- Garage Door Opener
- Driveway
- Parking Included in Price
- Garage Is Owned
Home Design
- Colonial Architecture
- Brick Exterior Construction
- Slab Foundation
- Asphalt Shingled Roof
- Cedar
Interior Spaces
- Primary Bathroom is a Full Bathroom
- Vaulted Ceiling
- Skylights
- Wood Burning Fireplace
- Fireplace With Gas Starter
- Entrance Foyer
- Dining Area
- Library
- Recreation Room
- Wood Flooring
- Finished Basement
- Partial Basement
Kitchen
- Breakfast Bar
- Double Oven
- Microwave
- Dishwasher
- Disposal
Laundry
- Laundry on main level
- Dryer
- Washer
Outdoor Features
- Spa
- Patio
Utilities
- Central Air
- Heating System Uses Gas
- Lake Michigan Water
Listing and Financial Details
- Homeowner Tax Exemptions
Ownership History
Purchase Details
Home Financials for this Owner
Home Financials are based on the most recent Mortgage that was taken out on this home.Purchase Details
Home Financials for this Owner
Home Financials are based on the most recent Mortgage that was taken out on this home.Purchase Details
Home Financials for this Owner
Home Financials are based on the most recent Mortgage that was taken out on this home.Purchase Details
Home Financials for this Owner
Home Financials are based on the most recent Mortgage that was taken out on this home.Purchase Details
Purchase Details
Home Financials for this Owner
Home Financials are based on the most recent Mortgage that was taken out on this home.Similar Homes in the area
Home Values in the Area
Average Home Value in this Area
Purchase History
| Date | Type | Sale Price | Title Company |
|---|---|---|---|
| Warranty Deed | $482,500 | Ct | |
| Quit Claim Deed | -- | -- | |
| Warranty Deed | $448,500 | -- | |
| Interfamily Deed Transfer | -- | -- | |
| Warranty Deed | $313,500 | 1St American Title | |
| Interfamily Deed Transfer | -- | -- | |
| Trustee Deed | $280,000 | -- |
Mortgage History
| Date | Status | Loan Amount | Loan Type |
|---|---|---|---|
| Open | $377,000 | No Value Available | |
| Closed | $409,000 | New Conventional | |
| Closed | $417,000 | New Conventional | |
| Closed | $434,250 | Adjustable Rate Mortgage/ARM | |
| Previous Owner | $270,000 | New Conventional | |
| Previous Owner | $50,000 | Unknown | |
| Previous Owner | $145,000 | Unknown | |
| Previous Owner | $290,000 | Unknown | |
| Previous Owner | $243,624 | Unknown | |
| Previous Owner | $70,000 | Unknown | |
| Previous Owner | $245,000 | No Value Available | |
| Previous Owner | $224,000 | No Value Available | |
| Closed | $100,000 | No Value Available |
Property History
| Date | Event | Price | Change | Sq Ft Price |
|---|---|---|---|---|
| 08/29/2014 08/29/14 | Sold | $482,500 | -3.3% | $134 / Sq Ft |
| 05/20/2014 05/20/14 | Pending | -- | -- | -- |
| 04/03/2014 04/03/14 | For Sale | $499,000 | -- | $139 / Sq Ft |
Tax History Compared to Growth
Tax History
| Year | Tax Paid | Tax Assessment Tax Assessment Total Assessment is a certain percentage of the fair market value that is determined by local assessors to be the total taxable value of land and additions on the property. | Land | Improvement |
|---|---|---|---|---|
| 2024 | $11,394 | $45,000 | $12,169 | $32,831 |
| 2023 | $10,852 | $45,000 | $12,169 | $32,831 |
| 2022 | $10,852 | $45,000 | $12,169 | $32,831 |
| 2021 | $11,172 | $40,086 | $6,914 | $33,172 |
| 2020 | $10,943 | $40,086 | $6,914 | $33,172 |
| 2019 | $10,913 | $44,690 | $6,914 | $37,776 |
| 2018 | $11,849 | $44,130 | $6,084 | $38,046 |
| 2017 | $11,742 | $44,130 | $6,084 | $38,046 |
| 2016 | $12,063 | $47,439 | $6,084 | $41,355 |
| 2015 | $12,506 | $42,080 | $5,254 | $36,826 |
| 2014 | $11,589 | $42,080 | $5,254 | $36,826 |
| 2013 | $11,311 | $42,080 | $5,254 | $36,826 |
Agents Affiliated with this Home
-
Christine Gordon

Seller's Agent in 2014
Christine Gordon
@ Properties
(847) 809-5522
38 Total Sales
-
Diana Tomaino

Buyer's Agent in 2014
Diana Tomaino
@ Properties
(847) 420-6939
29 Total Sales
Map
Source: Midwest Real Estate Data (MRED)
MLS Number: MRD08575316
APN: 03-16-107-018-0000
- 1921 E Peachtree Ln
- 1828 E Peachtree Dr
- 1418 E Waverly Dr
- 1505 E Canterbury Dr
- 1044 Creekside Ct Unit 2A
- 1420 E Canterbury Dr
- 2604 N Windsor Dr Unit 111
- 2030 N Oak Wood Dr
- 2642 N Windsor Dr Unit 102
- 2638 N Windsor Dr Unit 169
- 1205 E Hintz Rd Unit 212
- 2111 N Brighton Place
- 727 Lakeside Circle Dr Unit 2
- 907 E Crabtree Dr
- 1509 E Eton Dr
- 682 Lakeside Circle Dr Unit 2
- 1771 Shoshonee Trail Unit 2130
- 2452 E Hunter Dr Unit 91
- 625 Ivy Ct
- 1529 E Arbor Ln
