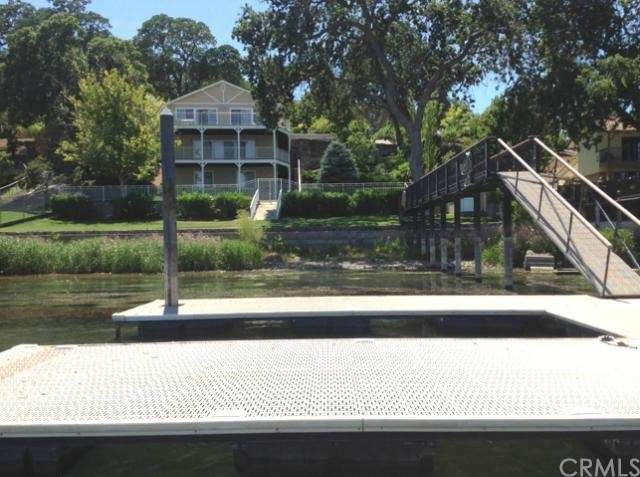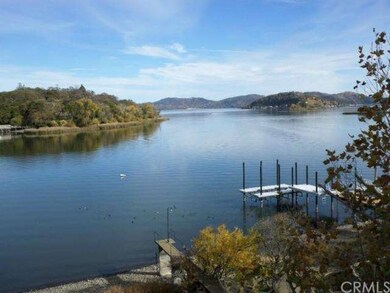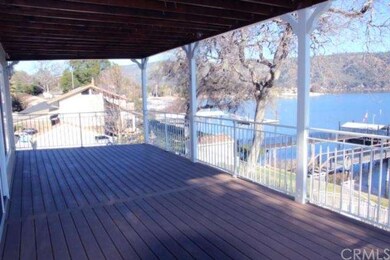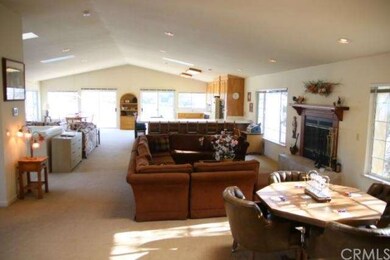
1910 Eastlake Dr Kelseyville, CA 95451
Buckingham Park NeighborhoodHighlights
- Lake Front
- Boat Slip
- Primary Bedroom Suite
- Boat Dock
- Fishing
- Gated Parking
About This Home
As of July 2025FABULOUS NEW PRICE ! This may be the Prestigious Lakefront Buckingham Beauty you have been waiting for! Located across from Anderson Island, “Wow” at the Sun & Moon Rises, from your home on 100 ft of shoreline in Lake County, designated the “Freshest Air in the Nation !” Serene & Unobstructed views await you, your family & friends, as you make memories for years. Why not live in style in this custom 4,830 sf lakefront home of 5 bedrooms, 5.5 baths, with a 4 car detached garage? Enjoy the fruit from the mature walnut, citrus & fig orchard, on these 1.17 acres. Renovated in 1992 - 93, recently upgraded, features include a new roof, new dock, new double heating & cooling systems. Multiple levels for entertaining both inside & out. Each bedroom has its own full bath or one nearby. Walk-in closets abound. Additional Library or Den at the top of the stairwell. The laundry room has storage & workshop room.
Last Agent to Sell the Property
Luxe Places International Realty License #01309718 Listed on: 05/19/2015
Home Details
Home Type
- Single Family
Est. Annual Taxes
- $9,420
Year Built
- Built in 1993
Lot Details
- 1.17 Acre Lot
- Lake Front
- Home fronts a seawall
- Rural Setting
- Chain Link Fence
- Fence is in good condition
- Drip System Landscaping
- Paved or Partially Paved Lot
- Gentle Sloping Lot
- Back and Side Yard Sprinklers
- Lawn
HOA Fees
- $25 Monthly HOA Fees
Parking
- 4 Car Garage
- Attached Carport
- Parking Available
- Workshop in Garage
- Front Facing Garage
- Gated Parking
- RV Potential
Property Views
- Lake
- Panoramic
- Woods
- Mountain
- Hills
Home Design
- Split Level Home
- Turnkey
- Combination Foundation
- Composition Roof
- Stucco
Interior Spaces
- 4,830 Sq Ft Home
- Open Floorplan
- Dual Staircase
- Cathedral Ceiling
- Wood Burning Fireplace
- Double Pane Windows
- Sliding Doors
- Great Room with Fireplace
- Living Room with Fireplace
- Workshop
- 220 Volts In Laundry
- Basement
Kitchen
- Breakfast Bar
- Double Oven
- Six Burner Stove
- Electric Range
- Dishwasher
- Ceramic Countertops
- Trash Compactor
- Disposal
Flooring
- Carpet
- Vinyl
Bedrooms and Bathrooms
- 5 Bedrooms
- Primary Bedroom Suite
- Multi-Level Bedroom
- Walk-In Closet
Home Security
- Carbon Monoxide Detectors
- Fire and Smoke Detector
Accessible Home Design
- Low Pile Carpeting
Outdoor Features
- Access To Lake
- Boat Slip
- Balcony
- Rain Gutters
Utilities
- Forced Air Zoned Heating and Cooling System
- Heating System Uses Wood
- 220 Volts in Garage
- Private Water Source
- Conventional Septic
Listing and Financial Details
- Assessor Parcel Number 0441820100
Community Details
Overview
- Buckingham Association, Phone Number (707) 279-0829
Amenities
- Outdoor Cooking Area
- Community Fire Pit
- Community Barbecue Grill
- Picnic Area
- Clubhouse
- Banquet Facilities
Recreation
- Boat Dock
- Pier or Dock
- Fishing
- Hunting
- Horse Trails
Security
- Resident Manager or Management On Site
Ownership History
Purchase Details
Home Financials for this Owner
Home Financials are based on the most recent Mortgage that was taken out on this home.Purchase Details
Home Financials for this Owner
Home Financials are based on the most recent Mortgage that was taken out on this home.Similar Homes in Kelseyville, CA
Home Values in the Area
Average Home Value in this Area
Purchase History
| Date | Type | Sale Price | Title Company |
|---|---|---|---|
| Interfamily Deed Transfer | -- | Cornerstone Title Company | |
| Grant Deed | $749,000 | First American Title Company |
Mortgage History
| Date | Status | Loan Amount | Loan Type |
|---|---|---|---|
| Open | $469,600 | New Conventional | |
| Closed | $599,000 | New Conventional |
Property History
| Date | Event | Price | Change | Sq Ft Price |
|---|---|---|---|---|
| 07/28/2025 07/28/25 | Sold | $1,450,000 | -9.3% | $300 / Sq Ft |
| 04/01/2025 04/01/25 | Price Changed | $1,599,000 | -5.9% | $331 / Sq Ft |
| 02/12/2025 02/12/25 | For Sale | $1,700,000 | +127.0% | $352 / Sq Ft |
| 07/31/2015 07/31/15 | Sold | $749,000 | 0.0% | $155 / Sq Ft |
| 06/15/2015 06/15/15 | Pending | -- | -- | -- |
| 06/12/2015 06/12/15 | Price Changed | $749,000 | -14.4% | $155 / Sq Ft |
| 05/19/2015 05/19/15 | For Sale | $875,000 | +16.8% | $181 / Sq Ft |
| 05/17/2015 05/17/15 | Off Market | $749,000 | -- | -- |
| 05/15/2015 05/15/15 | Price Changed | $875,000 | -7.4% | $181 / Sq Ft |
| 03/21/2015 03/21/15 | Price Changed | $945,000 | -5.4% | $196 / Sq Ft |
| 11/23/2014 11/23/14 | For Sale | $999,000 | -- | $207 / Sq Ft |
Tax History Compared to Growth
Tax History
| Year | Tax Paid | Tax Assessment Tax Assessment Total Assessment is a certain percentage of the fair market value that is determined by local assessors to be the total taxable value of land and additions on the property. | Land | Improvement |
|---|---|---|---|---|
| 2024 | $9,420 | $869,273 | $232,114 | $637,159 |
| 2023 | $14,002 | $852,229 | $227,563 | $624,666 |
| 2022 | $9,070 | $835,519 | $223,101 | $612,418 |
| 2021 | $16,686 | $819,137 | $218,727 | $600,410 |
| 2020 | $8,835 | $810,739 | $216,485 | $594,254 |
| 2019 | $13,431 | $794,843 | $212,241 | $582,602 |
| 2018 | $8,630 | $779,259 | $208,080 | $571,179 |
| 2017 | $8,501 | $763,980 | $204,000 | $559,980 |
| 2016 | $8,342 | $749,000 | $200,000 | $549,000 |
| 2015 | $9,559 | $906,982 | $295,757 | $611,225 |
Agents Affiliated with this Home
-
M
Seller's Agent in 2025
Matthew Smith
Luxe Places International Realty
-
D
Seller Co-Listing Agent in 2025
Diana Dahl
Luxe Places International Realty
-
M
Buyer's Agent in 2025
Maureen McLean
-
E
Seller's Agent in 2015
Elizabeth Davis
Luxe Places International Realty
-
R
Buyer's Agent in 2015
Ray Hellgren
Century 21 Epic-Clearlake
Map
Source: California Regional Multiple Listing Service (CRMLS)
MLS Number: LC14247756
APN: 044-182-010-000
- 1895 Eastlake Dr
- 2625 Eastlake Dr
- 2595 Eastlake Dr
- 1940 Westlake Dr
- 1870 Westlake Dr
- 1820 Westlake Dr
- 8475 Palace Dr
- 2475 Eastlake Dr
- 2515 Eastlake Dr
- 2615 Eastlake Dr
- 2628 Greenway Dr
- 2717 Buckingham Dr
- 7911 Soda Bay Rd
- 7980 Buckingham Ct
- 7891 Soda Bay Rd
- 2780 Greenway Dr
- 7872 Soda Bay Rd
- 7878 Soda Bay Rd
- 2992 Buckingham Dr
- 2972 Crystal Dr






