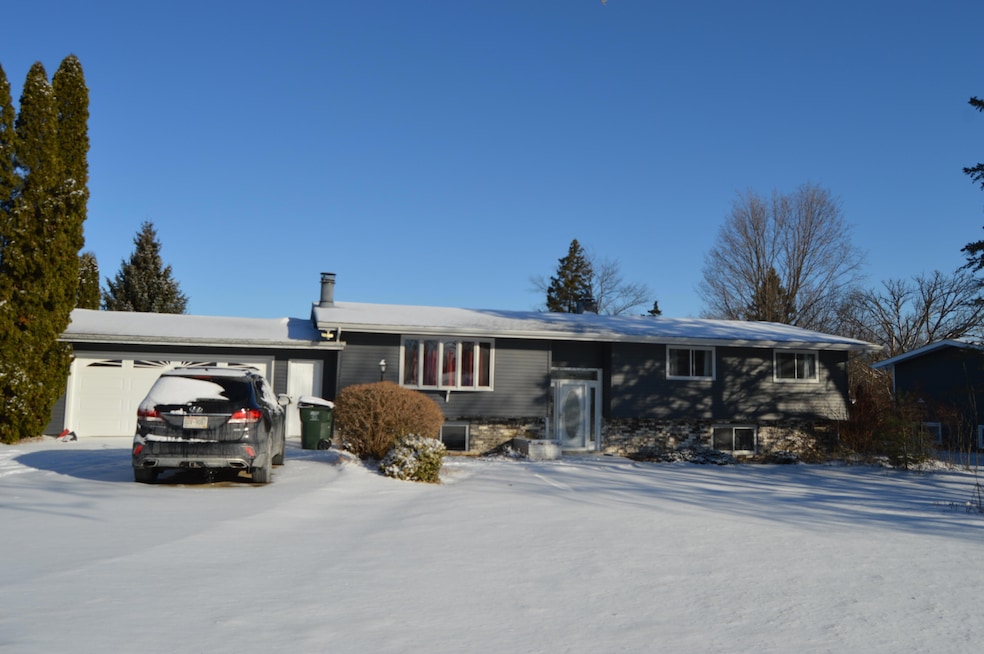
1910 Esch Rd Twin Lakes, WI 53181
Highlights
- Deck
- Main Floor Bedroom
- Walk-In Closet
- Contemporary Architecture
- 2 Car Attached Garage
- Level Entry For Accessibility
About This Home
As of April 2025Welcome to this 5-bedroom, 3-bathroom home, perfectly situated on a serene half-acre lot that backs up to beautiful farmland, offering privacy and tranquility. The spacious living area is ideal for entertaining or relaxing with family. The finished basement provides additional living space, along with a full bathroom. The large deck extends your living space outdoors, where you can unwind while enjoying peaceful views of the surrounding countryside.
Home Details
Home Type
- Single Family
Est. Annual Taxes
- $3,419
Year Built
- 1974
Parking
- 2 Car Attached Garage
- Driveway
Home Design
- Contemporary Architecture
- Bi-Level Home
- Vinyl Siding
Interior Spaces
- 2,334 Sq Ft Home
- Gas Fireplace
- Oven
Bedrooms and Bathrooms
- 5 Bedrooms
- Main Floor Bedroom
- Walk-In Closet
- 3 Full Bathrooms
Laundry
- Dryer
- Washer
Finished Basement
- Basement Fills Entire Space Under The House
- Finished Basement Bathroom
- Basement Windows
Outdoor Features
- Deck
- Shed
Schools
- Randall Consolidated Elementary School
- Wilmot High School
Utilities
- Forced Air Heating and Cooling System
- Heating System Uses Natural Gas
- Septic System
Additional Features
- Level Entry For Accessibility
- 0.49 Acre Lot
Listing and Financial Details
- Exclusions: Fence panels, dog kennel
- Assessor Parcel Number 60-4-119-311-0380
Ownership History
Purchase Details
Home Financials for this Owner
Home Financials are based on the most recent Mortgage that was taken out on this home.Map
Similar Homes in the area
Home Values in the Area
Average Home Value in this Area
Purchase History
| Date | Type | Sale Price | Title Company |
|---|---|---|---|
| Warranty Deed | $182,000 | -- |
Mortgage History
| Date | Status | Loan Amount | Loan Type |
|---|---|---|---|
| Open | $162,400 | New Conventional | |
| Closed | $179,138 | FHA | |
| Closed | $178,703 | FHA |
Property History
| Date | Event | Price | Change | Sq Ft Price |
|---|---|---|---|---|
| 04/23/2025 04/23/25 | Sold | $369,900 | 0.0% | $158 / Sq Ft |
| 01/23/2025 01/23/25 | For Sale | $369,900 | +103.2% | $158 / Sq Ft |
| 04/21/2014 04/21/14 | Sold | $182,000 | -4.2% | $78 / Sq Ft |
| 03/19/2014 03/19/14 | Pending | -- | -- | -- |
| 02/26/2014 02/26/14 | For Sale | $189,900 | -- | $81 / Sq Ft |
Tax History
| Year | Tax Paid | Tax Assessment Tax Assessment Total Assessment is a certain percentage of the fair market value that is determined by local assessors to be the total taxable value of land and additions on the property. | Land | Improvement |
|---|---|---|---|---|
| 2024 | $3,371 | $253,000 | $48,000 | $205,000 |
| 2023 | $3,419 | $253,000 | $48,000 | $205,000 |
| 2022 | $3,843 | $253,000 | $48,000 | $205,000 |
| 2021 | $3,225 | $253,000 | $48,000 | $205,000 |
| 2020 | $3,225 | $180,800 | $45,000 | $135,800 |
| 2019 | $3,059 | $180,800 | $45,000 | $135,800 |
| 2018 | $3,831 | $180,800 | $45,000 | $135,800 |
| 2017 | $3,116 | $180,800 | $45,000 | $135,800 |
| 2016 | $3,635 | $180,800 | $45,000 | $135,800 |
| 2015 | $3,158 | $180,800 | $45,000 | $135,800 |
| 2014 | $3,171 | $180,800 | $45,000 | $135,800 |
Source: Metro MLS
MLS Number: 1904856
APN: 60-4-119-311-0380
- 1612 Willow Rd
- 1620 Swallow Rd
- Lt# 51 -54 Dietrich Dr
- 1504 Willow Rd
- Lt1 South Rd
- Lt21 Parker Dr
- Lt10 Parker Dr
- Lt8 Parker Dr
- 3159 E Lakeshore Dr
- Lot 17 & 18 Harding Ave
- 1400 Richmond Rd
- 5600 Golden Hawk Rd
- 10817 Quail Crossing
- 5309 Grouse Ln
- Lot 16 Harding
- 0 Lakeview Rd
- Lt35 405th Ave
- 1400 Hunters Ridge Dr Unit 35
- Lt25 Schoors Ln
- 5510 Kenosha St
