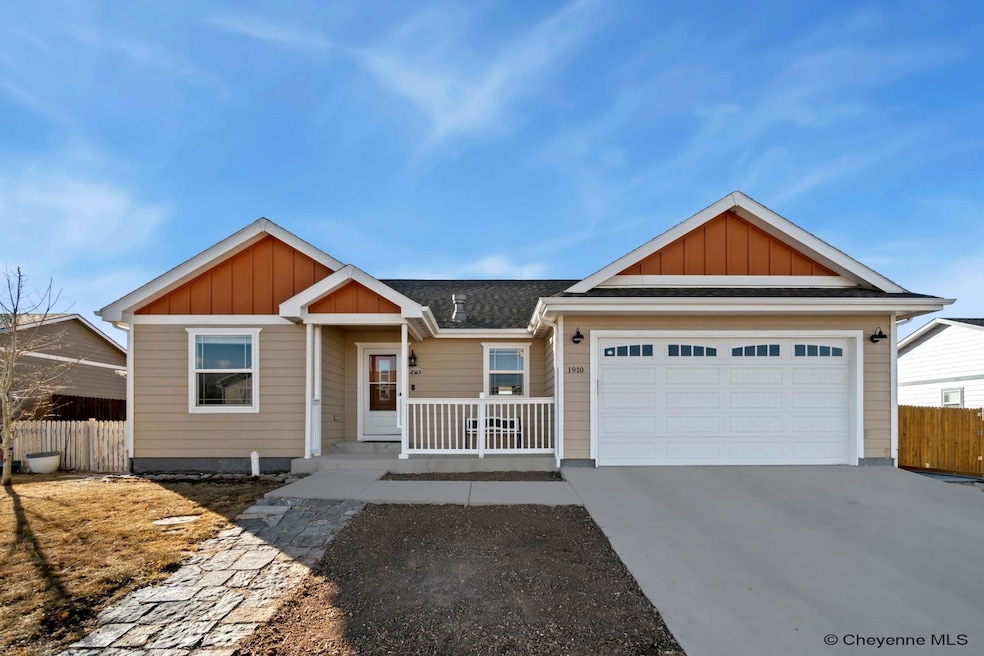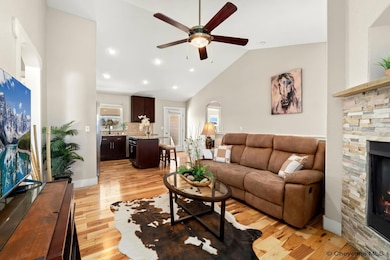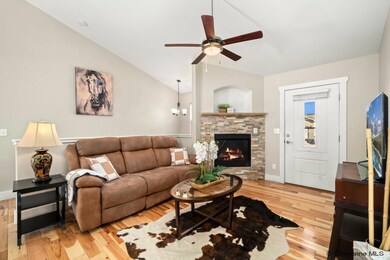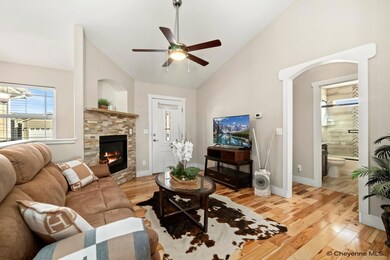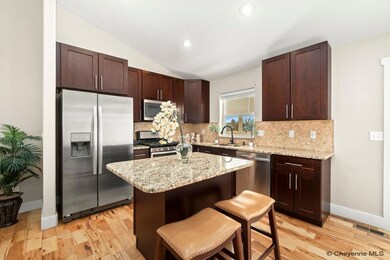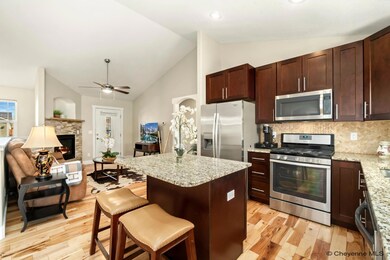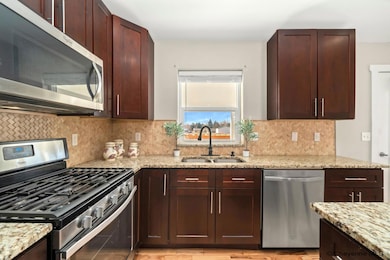
1910 Fernwood Loop Cheyenne, WY 82007
South Greeley NeighborhoodEstimated payment $2,437/month
Highlights
- Vaulted Ceiling
- Wood Flooring
- Den
- Ranch Style House
- Granite Countertops
- Thermal Windows
About This Home
This charming residence features a spacious layout with plenty of natural light and vaulted ceilings, making it the perfect place to call home. The property boasts a generous living area, a well-appointed kitchen, and comfortable bedrooms. An unfinished basement presents a fantastic opportunity for customization, allowing you to create an additional living space, a recreational area, or extra storage. Situated in a desirable neighborhood, this home offers a lovely outdoor space, ideal for relaxation or entertaining. You'll have access to the greenway from backyard as well. Don't miss out on the chance to make this home your own!
Home Details
Home Type
- Single Family
Est. Annual Taxes
- $2,573
Year Built
- Built in 2016
Lot Details
- 6,338 Sq Ft Lot
- Grass Covered Lot
- Back Yard Fenced and Front Yard
Home Design
- Ranch Style House
- Concrete Foundation
- Composition Roof
- Wood Siding
Interior Spaces
- Vaulted Ceiling
- Fireplace
- Thermal Windows
- Den
- Basement
- Sump Pump
- Home Security System
- Laundry on main level
Kitchen
- Eat-In Kitchen
- Granite Countertops
Flooring
- Wood
- Tile
Bedrooms and Bathrooms
- 3 Bedrooms
- Walk-In Closet
- 2 Full Bathrooms
Parking
- 2 Car Attached Garage
- Garage Door Opener
Outdoor Features
- Covered Deck
- Patio
- Utility Building
- Outbuilding
Utilities
- Forced Air Heating and Cooling System
- Hot Water Heating System
- Heating System Uses Natural Gas
- Cable TV Available
Community Details
- Property has a Home Owners Association
- Association fees include road maintenance, snow removal
- Country Homes Subdivision
Listing and Financial Details
- Assessor Parcel Number 12971000100100
Map
Home Values in the Area
Average Home Value in this Area
Tax History
| Year | Tax Paid | Tax Assessment Tax Assessment Total Assessment is a certain percentage of the fair market value that is determined by local assessors to be the total taxable value of land and additions on the property. | Land | Improvement |
|---|---|---|---|---|
| 2024 | $2,573 | $34,233 | $4,839 | $29,394 |
| 2023 | $2,486 | $33,121 | $4,839 | $28,282 |
| 2022 | $2,208 | $28,795 | $4,839 | $23,956 |
| 2021 | $2,122 | $27,348 | $4,839 | $22,509 |
| 2020 | $1,977 | $26,184 | $4,839 | $21,345 |
| 2019 | $1,882 | $25,026 | $4,625 | $20,401 |
| 2018 | $1,779 | $23,869 | $4,275 | $19,594 |
| 2017 | $1,631 | $21,700 | $2,656 | $19,044 |
| 2016 | $108 | $1,434 | $1,434 | $0 |
| 2015 | $103 | $1,434 | $1,434 | $0 |
| 2014 | -- | $1,328 | $1,328 | $0 |
Property History
| Date | Event | Price | Change | Sq Ft Price |
|---|---|---|---|---|
| 05/22/2025 05/22/25 | Pending | -- | -- | -- |
| 05/19/2025 05/19/25 | Price Changed | $398,000 | -4.2% | $165 / Sq Ft |
| 04/30/2025 04/30/25 | Price Changed | $415,500 | -2.4% | $172 / Sq Ft |
| 02/10/2025 02/10/25 | For Sale | $425,500 | -- | $176 / Sq Ft |
Purchase History
| Date | Type | Sale Price | Title Company |
|---|---|---|---|
| Warranty Deed | -- | First American Title | |
| Warranty Deed | -- | First American Title |
Mortgage History
| Date | Status | Loan Amount | Loan Type |
|---|---|---|---|
| Open | $25,000 | New Conventional | |
| Open | $216,000 | New Conventional | |
| Closed | $216,000 | New Conventional | |
| Previous Owner | $147,100 | Construction |
Similar Homes in Cheyenne, WY
Source: Cheyenne Board of REALTORS®
MLS Number: 96082
APN: 1-2971-0001-0010-0
- Tract 10 Badlands Dr
- Tract 9 Badlands Dr
- Tract 11 Badlands Dr
- 606 Cherry St
- 2005 Pine Ave
- Lot 5 Blk 2 Clear Creek Pkwy
- 712 W College Dr Unit 3
- 314 Apricot St
- 2316 Rooks Ave
- TBD Us Hwy 85
- 2009 Coffee Ave
- 713 W Prosser Rd Unit 11
- 607 W Prosser Rd
- 1508 S Greeley Hwy Unit 50
- 2407 Steve Ave
- 1412 S Greeley Hwy Unit 48
- Lot 2, Block 2 Murray Rd
- Lot 4, Block 2 Murray Rd
- Lot 3, Block 2 Murray Rd
- 421 W Prosser Rd
