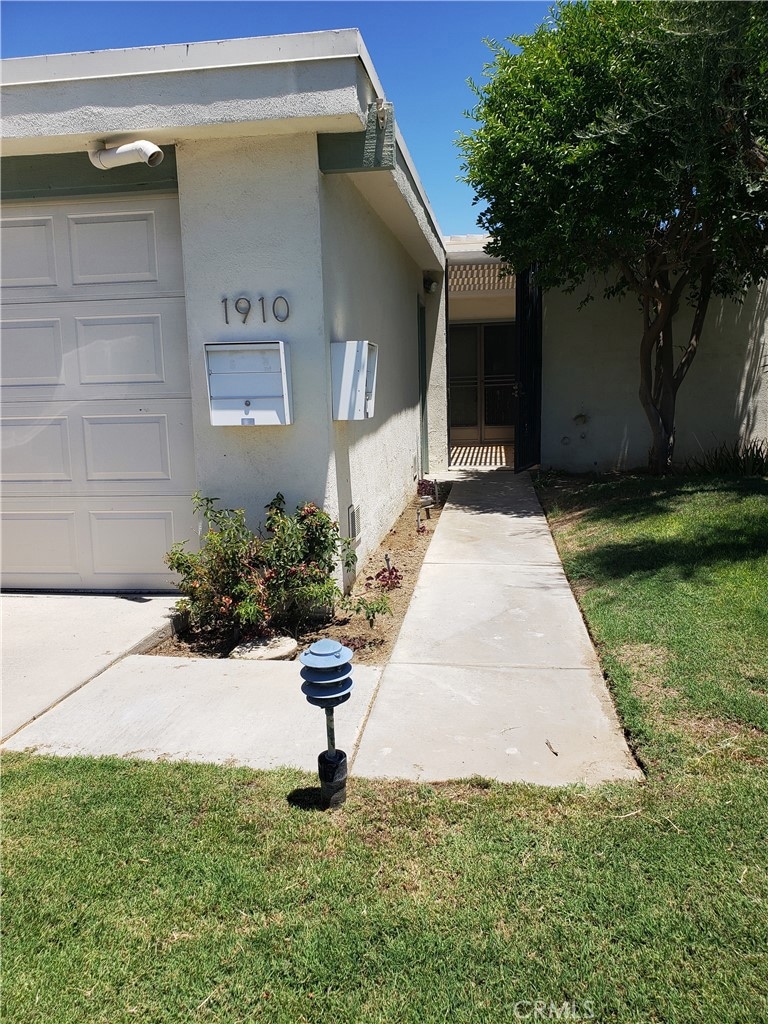
1910 Grand Bahama Dr E Palm Springs, CA 92264
Sonora Sunrise NeighborhoodHighlights
- Spa
- No Units Above
- 1 Car Attached Garage
- Palm Springs High School Rated A-
- Park or Greenbelt View
- Walk-In Closet
About This Home
As of November 2024Beautiful home, needs a little modernization. This 2 bedroom 2 bathroom home is in a great location.
Last Agent to Sell the Property
Lenders Rate Approval.com Corp Brokerage Email: ajyue@lendersrate.us License #00851118 Listed on: 08/05/2024
Property Details
Home Type
- Condominium
Est. Annual Taxes
- $5,943
Year Built
- Built in 1972
Lot Details
- No Units Above
- No Units Located Below
- 1 Common Wall
HOA Fees
- $480 Monthly HOA Fees
Parking
- 1 Car Attached Garage
- 1 Carport Space
- Parking Available
- Driveway
Interior Spaces
- 1,391 Sq Ft Home
- 1-Story Property
- Ceiling Fan
- Family Room with Fireplace
- Park or Greenbelt Views
Kitchen
- Electric Cooktop
- Tile Countertops
Bedrooms and Bathrooms
- 2 Main Level Bedrooms
- Walk-In Closet
- 2 Full Bathrooms
- Bathtub with Shower
Laundry
- Laundry Room
- Electric Dryer Hookup
Outdoor Features
- Spa
- Exterior Lighting
Utilities
- Central Heating and Cooling System
Listing and Financial Details
- Tax Lot 126
- Tax Tract Number 4260
- Assessor Parcel Number 502390010
Community Details
Overview
- 239 Units
- Sunrise Villas Association, Phone Number (760) 325-4257
- Sunrise Villas Subdivision
Recreation
- Community Pool
- Community Spa
- Park
Ownership History
Purchase Details
Home Financials for this Owner
Home Financials are based on the most recent Mortgage that was taken out on this home.Purchase Details
Purchase Details
Purchase Details
Similar Homes in Palm Springs, CA
Home Values in the Area
Average Home Value in this Area
Purchase History
| Date | Type | Sale Price | Title Company |
|---|---|---|---|
| Grant Deed | $433,500 | Western Resources Title | |
| Grant Deed | $433,500 | Western Resources Title | |
| Interfamily Deed Transfer | -- | None Available | |
| Interfamily Deed Transfer | -- | -- | |
| Individual Deed | $173,000 | North American Title Co |
Mortgage History
| Date | Status | Loan Amount | Loan Type |
|---|---|---|---|
| Open | $325,000 | New Conventional | |
| Closed | $325,000 | New Conventional |
Property History
| Date | Event | Price | Change | Sq Ft Price |
|---|---|---|---|---|
| 05/31/2025 05/31/25 | Price Changed | $585,000 | -1.7% | $421 / Sq Ft |
| 04/10/2025 04/10/25 | For Sale | $595,000 | +37.3% | $428 / Sq Ft |
| 11/21/2024 11/21/24 | Sold | $433,500 | -9.7% | $312 / Sq Ft |
| 11/13/2024 11/13/24 | For Sale | $479,900 | +10.7% | $345 / Sq Ft |
| 08/05/2024 08/05/24 | Off Market | $433,500 | -- | -- |
| 08/05/2024 08/05/24 | Pending | -- | -- | -- |
| 08/05/2024 08/05/24 | For Sale | $455,000 | -- | $327 / Sq Ft |
Tax History Compared to Growth
Tax History
| Year | Tax Paid | Tax Assessment Tax Assessment Total Assessment is a certain percentage of the fair market value that is determined by local assessors to be the total taxable value of land and additions on the property. | Land | Improvement |
|---|---|---|---|---|
| 2025 | $5,943 | $442,169 | $110,543 | $331,626 |
| 2023 | $5,943 | $294,564 | $73,929 | $220,635 |
| 2022 | $3,979 | $288,789 | $72,480 | $216,309 |
| 2021 | $3,902 | $283,127 | $71,059 | $212,068 |
| 2020 | $3,733 | $280,225 | $70,331 | $209,894 |
| 2019 | $3,671 | $274,731 | $68,952 | $205,779 |
| 2018 | $3,606 | $269,345 | $67,600 | $201,745 |
| 2017 | $3,556 | $264,065 | $66,275 | $197,790 |
| 2016 | $3,456 | $258,888 | $64,976 | $193,912 |
| 2015 | $3,313 | $255,000 | $64,000 | $191,000 |
| 2014 | $2,670 | $208,470 | $42,171 | $166,299 |
Agents Affiliated with this Home
-
Ruben Gutierrez

Seller's Agent in 2025
Ruben Gutierrez
Ruben Gutierrez, Broker
(714) 514-7700
1 in this area
28 Total Sales
-
A.J Yue
A
Seller's Agent in 2024
A.J Yue
Lenders Rate Approval.com Corp
(949) 856-9000
1 in this area
20 Total Sales
Map
Source: California Regional Multiple Listing Service (CRMLS)
MLS Number: PW24160998
APN: 502-390-010
- 1168 Holly Oak Cir
- 1190 S Calle Marcus
- 1769 Capri Cir
- 801 S Sunrise Way
- 1550 E Mesquite Ave
- 1602 S Andee Dr
- 1732 Capri Cir
- 1626 N Riverside Dr
- 2387 Casitas Way
- 2490 Oakcrest Dr
- 2365 S Oakcrest Dr
- 2017 E Colombard Dr
- 1177 S Farrell Dr
- 1414 S Sagebrush Rd
- 1480 S Sagebrush Rd
- 2001 E Camino Parocela Unit C16
- 2001 E Camino Parocela Unit G44
- 1355 S San Mateo Dr
- 2071 Normandy Ct
- 1665 S La Reina Way Unit B
