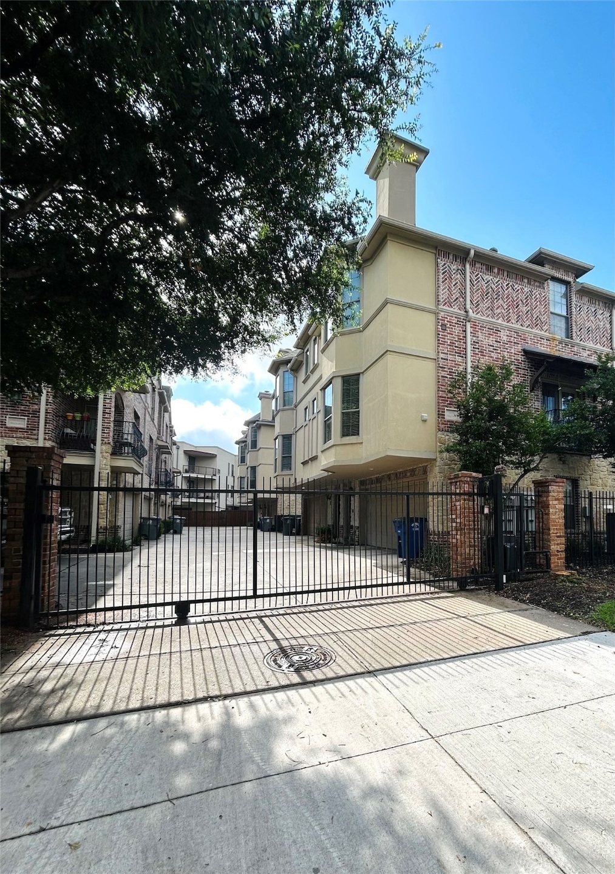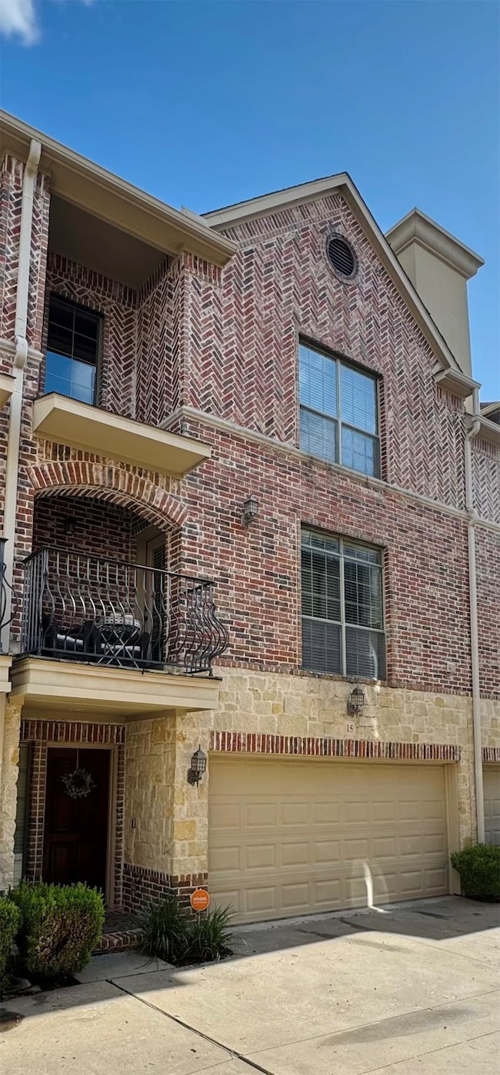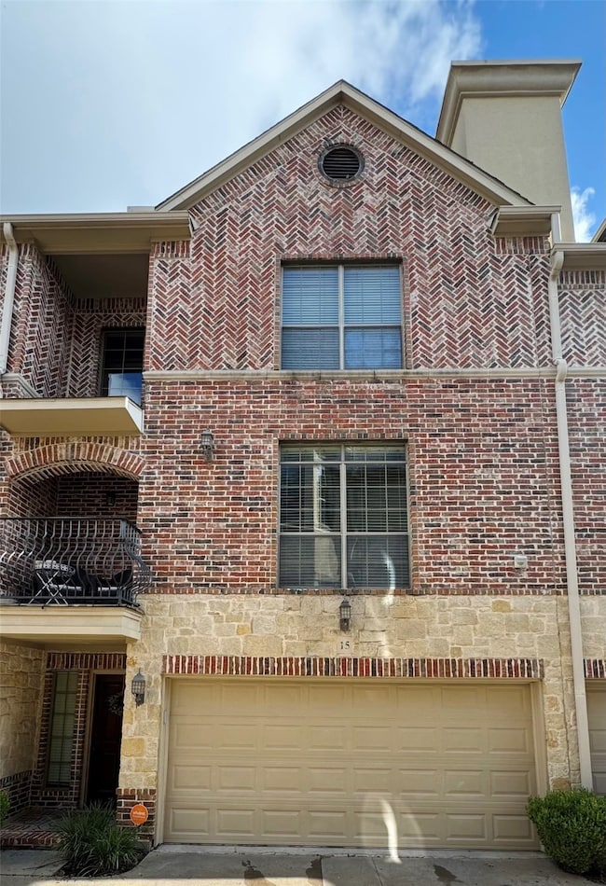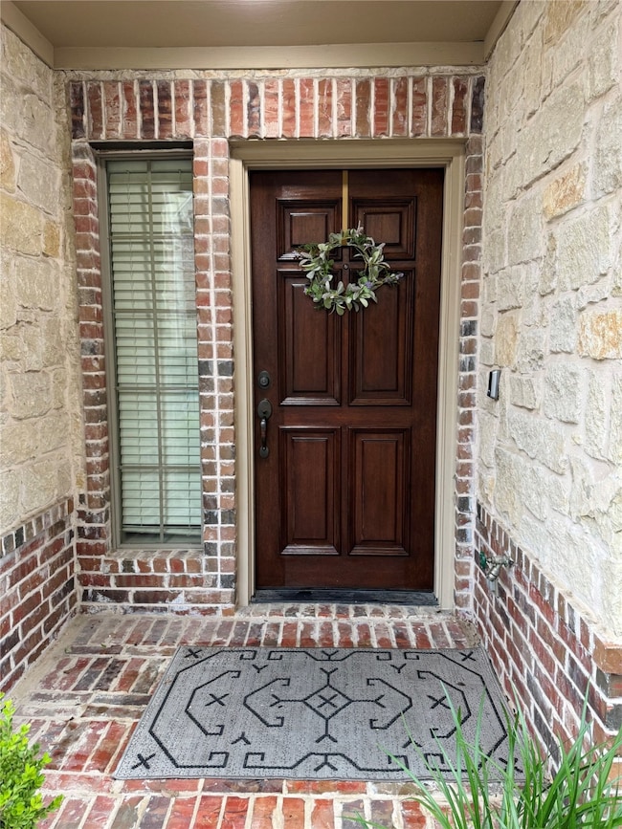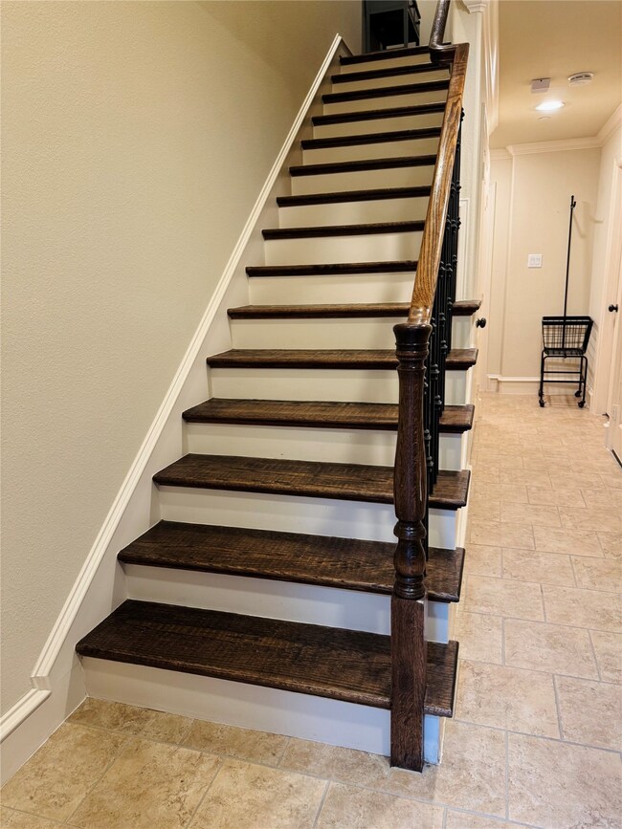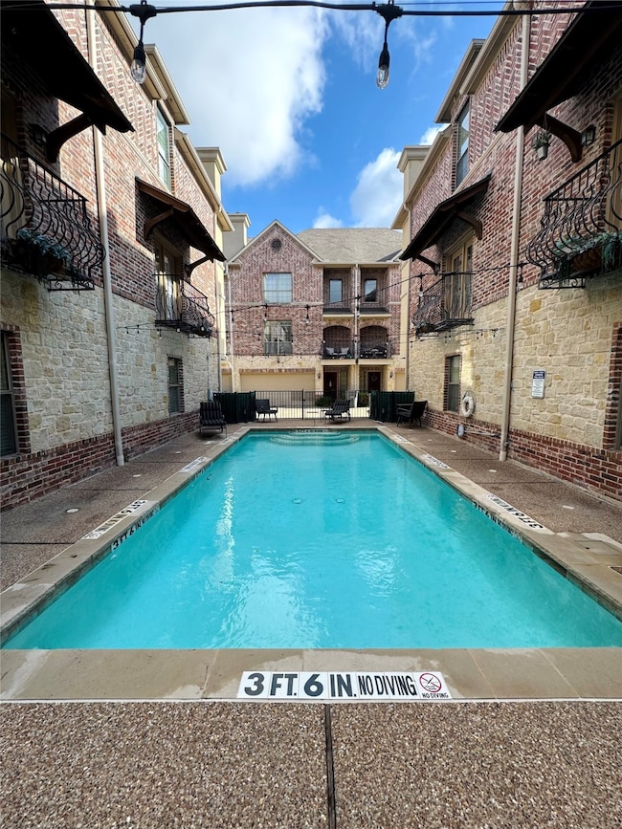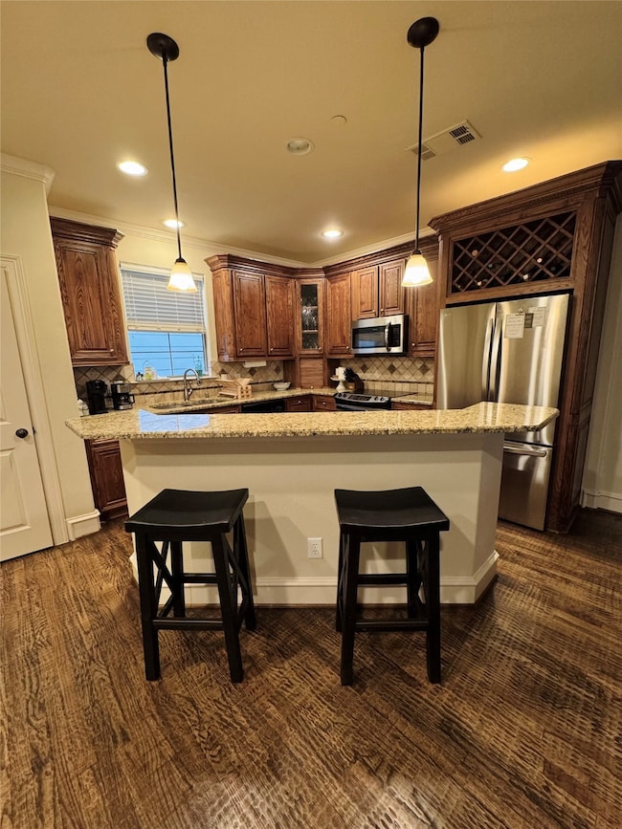
1910 Hope St Unit 15 Dallas, TX 75206
Lower Greenville NeighborhoodEstimated payment $4,764/month
Highlights
- Popular Property
- 0.55 Acre Lot
- 2 Car Attached Garage
- Woodrow Wilson High School Rated A-
- Granite Countertops
- Eat-In Kitchen
About This Home
Rare Opportunity to purchase fantastic 3 story Townhome located in the gated Hope Street Commons. With very low turnover, here is your chance to finally purchase in Hope Street Commons. Prime Location, just a half a block from the center of Lower Greenville. Features Community Pool, two car garage, and just steps away from the most popular spots in town. Open floorpan makes for a spacious living area that features high ceilings. This units has a dog run out back for pets.
Listing Agent
The Local Real Estate Broker Brokerage Phone: 817-573-3174 License #0835845 Listed on: 06/05/2025
Co-Listing Agent
Home Grown Group Realty, LLC Brokerage Phone: 817-573-3174 License #0736609
Property Details
Home Type
- Condominium
Est. Annual Taxes
- $12,516
Year Built
- Built in 2005
HOA Fees
- $325 Monthly HOA Fees
Parking
- 2 Car Attached Garage
Home Design
- Slab Foundation
Interior Spaces
- 1,758 Sq Ft Home
- 2-Story Property
- Built-In Features
- Living Room with Fireplace
Kitchen
- Eat-In Kitchen
- Electric Range
- Dishwasher
- Granite Countertops
- Disposal
Bedrooms and Bathrooms
- 3 Bedrooms
Schools
- Geneva Heights Elementary School
- Woodrow Wilson High School
Utilities
- Central Heating and Cooling System
- High Speed Internet
Community Details
- Association fees include insurance, ground maintenance, maintenance structure, sewer, water
- Goodwin Harrison Association
- Hope Street Commons Subdivision
Listing and Financial Details
- Legal Lot and Block 15A / 1907
- Assessor Parcel Number 00C31680000000015
Map
Home Values in the Area
Average Home Value in this Area
Tax History
| Year | Tax Paid | Tax Assessment Tax Assessment Total Assessment is a certain percentage of the fair market value that is determined by local assessors to be the total taxable value of land and additions on the property. | Land | Improvement |
|---|---|---|---|---|
| 2023 | $12,516 | $465,870 | $89,520 | $376,350 |
| 2022 | $11,649 | $465,870 | $89,520 | $376,350 |
| 2021 | $10,435 | $395,550 | $59,680 | $335,870 |
| 2020 | $10,731 | $395,550 | $59,680 | $335,870 |
| 2019 | $11,254 | $395,550 | $44,760 | $350,790 |
| 2018 | $10,756 | $395,550 | $44,760 | $350,790 |
| 2017 | $8,791 | $395,550 | $44,760 | $350,790 |
| 2016 | $10,039 | $369,180 | $44,760 | $324,420 |
| 2015 | $5,422 | $328,750 | $29,840 | $298,910 |
| 2014 | $5,422 | $246,120 | $23,870 | $222,250 |
Property History
| Date | Event | Price | Change | Sq Ft Price |
|---|---|---|---|---|
| 05/18/2023 05/18/23 | Sold | -- | -- | -- |
| 05/03/2023 05/03/23 | Pending | -- | -- | -- |
| 04/27/2023 04/27/23 | For Sale | $568,000 | +34.6% | $323 / Sq Ft |
| 03/26/2019 03/26/19 | Sold | -- | -- | -- |
| 12/12/2018 12/12/18 | Pending | -- | -- | -- |
| 08/17/2018 08/17/18 | For Sale | $422,000 | -- | $240 / Sq Ft |
Purchase History
| Date | Type | Sale Price | Title Company |
|---|---|---|---|
| Warranty Deed | -- | None Listed On Document | |
| Vendors Lien | -- | None Available | |
| Vendors Lien | -- | Rtt | |
| Vendors Lien | -- | Ctic |
Mortgage History
| Date | Status | Loan Amount | Loan Type |
|---|---|---|---|
| Previous Owner | $369,100 | New Conventional | |
| Previous Owner | $364,000 | Purchase Money Mortgage | |
| Previous Owner | $264,000 | New Conventional | |
| Previous Owner | $42,320 | Unknown | |
| Previous Owner | $225,200 | Purchase Money Mortgage |
Similar Homes in Dallas, TX
Source: North Texas Real Estate Information Systems (NTREIS)
MLS Number: 20958528
APN: 00C31680000000015
- 1910 Hope St Unit 15
- 5830 La Vista Ct
- 1909 Hope Way
- 5838 La Vista Dr
- 5836 Oram St
- 5807 Prospect Ave
- 5913 Lewis St
- 5909 Ross Ave Unit 2
- 1919 Summit Ave Unit 2
- 1509 Mary St
- 5810 Hudson St
- 5637 Richmond Ave
- 5707 Lindell Ave Unit 204
- 5719 Lindell Ave Unit B
- 5618 Lindell Ave Unit 7
- 5922 Hudson St Unit 4
- 5922 Hudson St Unit 3
- 5963 Ross Ave Unit 202
- 6024 Hudson St
- 5816 Lindell Ave Unit 3
