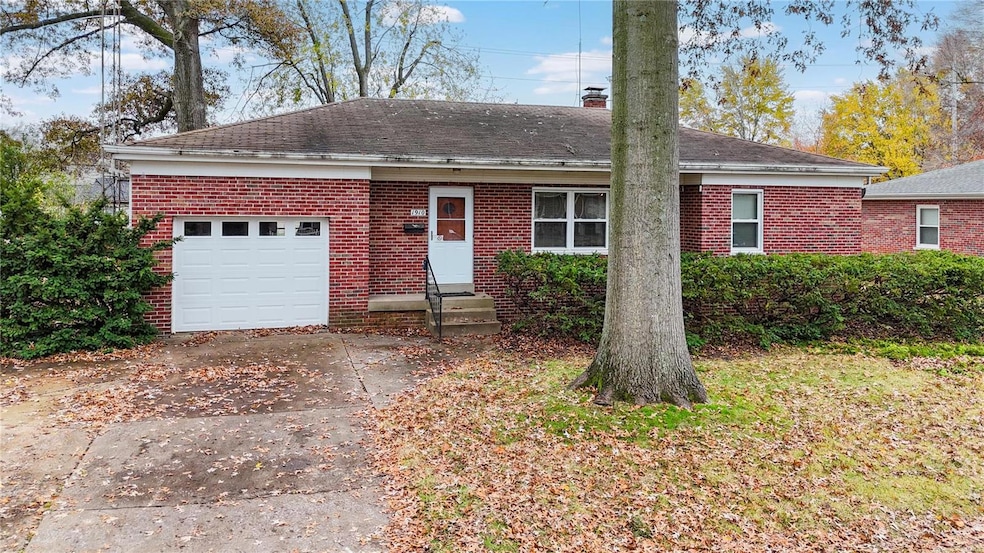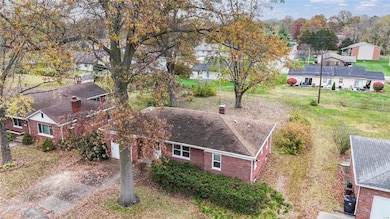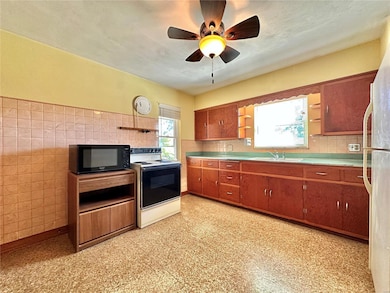
1910 La Salle St Belleville, IL 62221
Highlights
- Traditional Architecture
- 1 Car Attached Garage
- 1-Story Property
- Home Office
- Living Room
- Forced Air Heating System
About This Home
As of May 2025This full brick home, located in Belleville's desirable east end, offers comfortable living and ample space. The property features:3 Bedrooms & 2 Bathrooms: Spacious bedrooms with hardwood floors under the carpet on the main level, and a full retro-tiled bathroom. Eat-In Kitchen is Equipped with a stove and refrigerator, offering a cozy space for meals.The Large Living Room isBright and airy with a picture window that allows plenty of natural light.Full Basement Includes a bonus room or office, an additional bathroom with a shower, a workshop area and shelving for storage.Extended Covered patio overlooks a large, level yard—ideal for outdoor entertaining.12x20 one-car garage with pull-down attic access for additional storage.The home includes an updated electrical panel and vinyl windows.This property is being sold As-Is as part of an estate. Belleville Occupancy Requirements for the buyer's review. A solid home with plenty of potential and ready for your personal touch.
Last Agent to Sell the Property
RE/MAX Preferred License #475127270 Listed on: 11/21/2024

Home Details
Home Type
- Single Family
Est. Annual Taxes
- $2,068
Year Built
- Built in 1953
Lot Details
- 0.25 Acre Lot
- Lot Dimensions are 75x146x75x144
Parking
- 1 Car Attached Garage
- Workshop in Garage
- Garage Door Opener
- Driveway
- Off-Street Parking
Home Design
- Traditional Architecture
- Brick Exterior Construction
Interior Spaces
- 1-Story Property
- Insulated Windows
- Living Room
- Home Office
- Partially Finished Basement
- Basement Fills Entire Space Under The House
Flooring
- Carpet
- Vinyl
Bedrooms and Bathrooms
- 3 Bedrooms
- 2 Full Bathrooms
Schools
- Belleville Dist 118 Elementary And Middle School
- Belleville High School-East
Utilities
- Forced Air Heating System
Listing and Financial Details
- Assessor Parcel Number 08-14.0-304-013
Ownership History
Purchase Details
Home Financials for this Owner
Home Financials are based on the most recent Mortgage that was taken out on this home.Purchase Details
Home Financials for this Owner
Home Financials are based on the most recent Mortgage that was taken out on this home.Similar Homes in Belleville, IL
Home Values in the Area
Average Home Value in this Area
Purchase History
| Date | Type | Sale Price | Title Company |
|---|---|---|---|
| Warranty Deed | $185,000 | Town & Country Title Co | |
| Warranty Deed | $105,000 | Town & Country Title |
Mortgage History
| Date | Status | Loan Amount | Loan Type |
|---|---|---|---|
| Open | $175,750 | New Conventional | |
| Previous Owner | $126,000 | Commercial |
Property History
| Date | Event | Price | Change | Sq Ft Price |
|---|---|---|---|---|
| 05/12/2025 05/12/25 | Sold | $185,000 | 0.0% | $154 / Sq Ft |
| 04/11/2025 04/11/25 | Pending | -- | -- | -- |
| 04/08/2025 04/08/25 | For Sale | $185,000 | 0.0% | $154 / Sq Ft |
| 03/11/2025 03/11/25 | Pending | -- | -- | -- |
| 03/07/2025 03/07/25 | For Sale | $185,000 | 0.0% | $154 / Sq Ft |
| 03/04/2025 03/04/25 | Off Market | $185,000 | -- | -- |
| 12/31/2024 12/31/24 | Sold | $105,000 | -8.7% | $88 / Sq Ft |
| 12/31/2024 12/31/24 | Pending | -- | -- | -- |
| 11/21/2024 11/21/24 | For Sale | $115,000 | +9.5% | $96 / Sq Ft |
| 11/18/2024 11/18/24 | Off Market | $105,000 | -- | -- |
Tax History Compared to Growth
Tax History
| Year | Tax Paid | Tax Assessment Tax Assessment Total Assessment is a certain percentage of the fair market value that is determined by local assessors to be the total taxable value of land and additions on the property. | Land | Improvement |
|---|---|---|---|---|
| 2023 | $2,068 | $33,036 | $6,937 | $26,099 |
| 2022 | $1,794 | $29,741 | $6,245 | $23,496 |
| 2021 | $1,645 | $27,494 | $5,773 | $21,721 |
| 2020 | $1,551 | $26,001 | $5,460 | $20,541 |
| 2019 | $1,375 | $24,273 | $5,468 | $18,805 |
| 2018 | $1,320 | $23,748 | $5,350 | $18,398 |
| 2017 | $1,312 | $23,582 | $5,313 | $18,269 |
| 2016 | $1,285 | $23,081 | $5,200 | $17,881 |
| 2014 | $1,540 | $27,658 | $4,872 | $22,786 |
| 2013 | $1,699 | $28,054 | $4,942 | $23,112 |
Agents Affiliated with this Home
-
Alex Anderson

Seller's Agent in 2025
Alex Anderson
Strano & Associates
(618) 593-2002
76 in this area
124 Total Sales
-
Brett Eichholz

Buyer's Agent in 2025
Brett Eichholz
Keller Williams Marquee
(618) 791-6834
1 in this area
1 Total Sale
-
Chad Doyle

Seller's Agent in 2024
Chad Doyle
RE/MAX Preferred
(618) 580-3695
46 in this area
140 Total Sales
Map
Source: MARIS MLS
MLS Number: MIS24071910
APN: 08-14.0-304-013
- 2150 Scheel St
- 804 Dewey St
- 1519 Lebanon Ave
- 1307 West Blvd
- 1421 Orchard St
- 315 Hillcrest Dr
- 2006 E D St
- 1649 N Church St
- 1325 Orchard St
- 1621 La Salle St
- 1803 E Belle Ave
- 1801 E Belle Ave
- 1715 Scheel St
- 1712 Scheel St
- 1907 E B St
- 200 Sherman St
- 1910 E B St
- 1715 Muren Blvd
- 1505 Muren Blvd
- 1803 Scheel St






