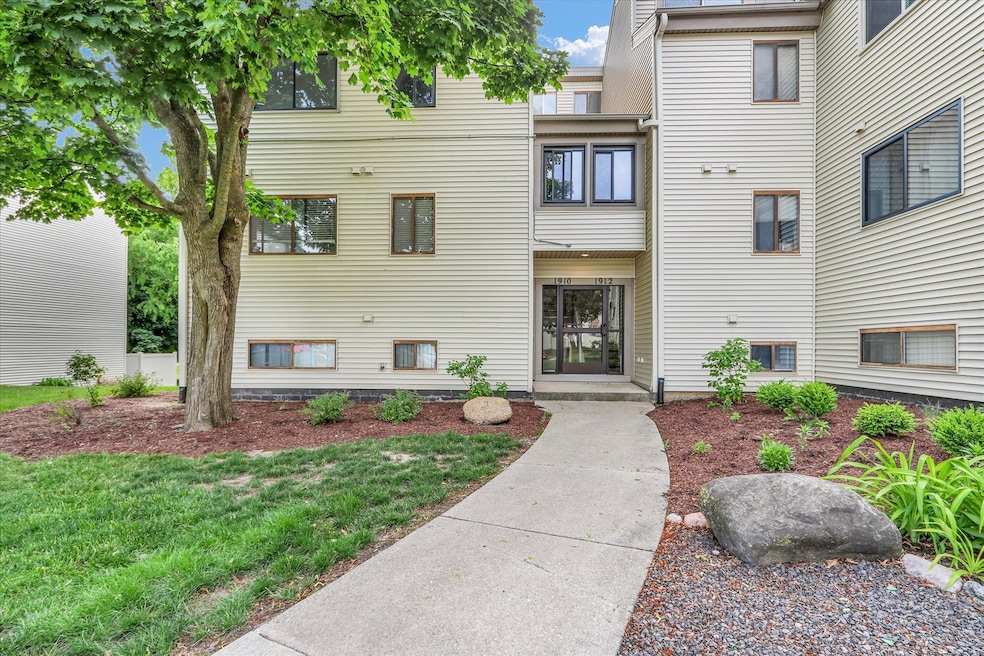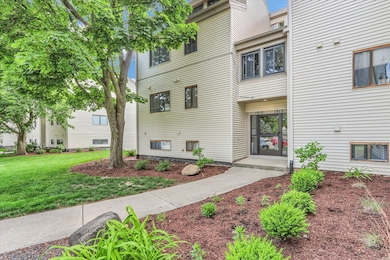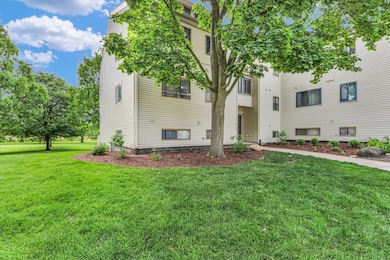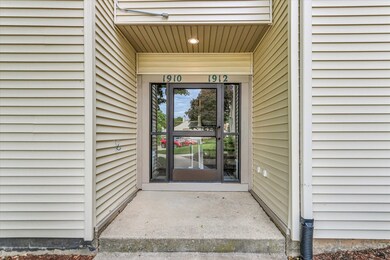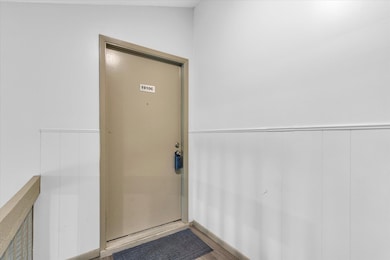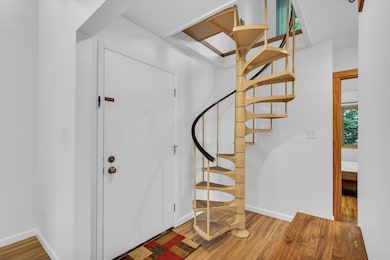
1910 Melrose Dr Unit C Champaign, IL 61820
Bolten Field NeighborhoodEstimated payment $1,282/month
Highlights
- Loft
- Formal Dining Room
- Living Room
- Central High School Rated A
- Balcony
- Resident Manager or Management On Site
About This Home
Chic and move in ready! Complete remodel of this adorable condo. Virtually nothing has been untouched. Kitchen and bath remodel, new floors, new flooring and window boxes on the patio. Personal property still in unit. Prefer to sell intact. HOA fee $225/month includes water sewer, trash, recycling, use of pool, tennis courts, landscaping and everything on the outside of the property including roof and siding. Note the loft area could be a great office, second family room or bedroom if needed.
Last Listed By
Coldwell Banker R.E. Group License #471010471 Listed on: 06/01/2025

Property Details
Home Type
- Condominium
Est. Annual Taxes
- $2,916
Year Built
- Built in 1977
HOA Fees
- $225 Monthly HOA Fees
Interior Spaces
- 1,126 Sq Ft Home
- 3-Story Property
- Family Room
- Living Room
- Formal Dining Room
- Loft
Kitchen
- Range
- Microwave
- Dishwasher
Bedrooms and Bathrooms
- 2 Bedrooms
- 2 Potential Bedrooms
- 1 Full Bathroom
Laundry
- Laundry Room
- Washer
Parking
- 1 Parking Space
- Parking Included in Price
Outdoor Features
- Balcony
Schools
- Unit 4 Of Choice Elementary School
- Champaign/Middle Call Unit 4 351
- Central High School
Utilities
- Forced Air Heating and Cooling System
- Heating System Uses Natural Gas
Listing and Financial Details
- Homeowner Tax Exemptions
Community Details
Overview
- Association fees include insurance, pool, exterior maintenance, lawn care, snow removal
- 6 Units
- Brittan Goodrich Association, Phone Number (217) 359-3405
- Colony West Subdivision
- Property managed by Colony West HOA
Pet Policy
- Dogs and Cats Allowed
Security
- Resident Manager or Management On Site
Map
Home Values in the Area
Average Home Value in this Area
Tax History
| Year | Tax Paid | Tax Assessment Tax Assessment Total Assessment is a certain percentage of the fair market value that is determined by local assessors to be the total taxable value of land and additions on the property. | Land | Improvement |
|---|---|---|---|---|
| 2024 | $2,916 | $35,510 | $1,580 | $33,930 |
| 2023 | $2,916 | $32,340 | $1,440 | $30,900 |
| 2022 | $2,744 | $29,840 | $1,330 | $28,510 |
| 2021 | $2,678 | $29,250 | $1,300 | $27,950 |
| 2020 | $2,682 | $29,250 | $1,300 | $27,950 |
| 2019 | $2,052 | $28,650 | $1,270 | $27,380 |
| 2018 | $1,998 | $28,200 | $1,250 | $26,950 |
| 2017 | $2,085 | $29,070 | $1,290 | $27,780 |
| 2016 | $1,859 | $28,470 | $1,260 | $27,210 |
| 2015 | $1,864 | $27,970 | $1,240 | $26,730 |
| 2014 | $1,848 | $27,970 | $1,240 | $26,730 |
| 2013 | $1,832 | $27,970 | $1,240 | $26,730 |
Property History
| Date | Event | Price | Change | Sq Ft Price |
|---|---|---|---|---|
| 06/17/2019 06/17/19 | Sold | $70,000 | -6.5% | $62 / Sq Ft |
| 06/04/2019 06/04/19 | Pending | -- | -- | -- |
| 05/15/2019 05/15/19 | For Sale | $74,900 | -- | $67 / Sq Ft |
Purchase History
| Date | Type | Sale Price | Title Company |
|---|---|---|---|
| Warranty Deed | $70,000 | Attorney | |
| Warranty Deed | $93,500 | None Available |
Mortgage History
| Date | Status | Loan Amount | Loan Type |
|---|---|---|---|
| Previous Owner | $63,500 | Fannie Mae Freddie Mac |
About the Listing Agent

In 1994 when Laura started her real estate career and earned "Rookie of the Year" award, Jeff was a successful mortgage lender. The birth of their first of 4 children came two years later and Jeff moved to the sales side of real estate while Laura stepped aside to manage the home and stay home with their children as their family grew. Jeff grew his business and in 2010 Laura rejoined Jeff and they formed "TeamFinke" and have steadily built a business on team work, collaboration and service.
Jeff and Laura's Other Listings
Source: Midwest Real Estate Data (MRED)
MLS Number: 12380761
APN: 45-20-24-379-042
- 1910 Melrose Dr Unit C
- 2302 Melrose Dr Unit A
- 5 Eton Ct
- 604 Park Lane Dr
- 2108 Lynwood Dr
- 3 Clover Leaf Ct
- 2304 Galen Dr
- 615 Breen Dr
- 14 Holly Ct
- 1712 S Prospect Ave
- 2419 Morrissey Park Dr Unit 2419
- 1101 Foothill Dr
- 1206 Wilshire Ct
- 2112 Mayfair Rd
- 1725 Robert Dr
- 2806 Oakmont Ct
- 1512 Waterford Place
- 811 Hamilton Dr
- 1212 Quail Run Dr Unit 1200
- 77 Greencroft Dr
