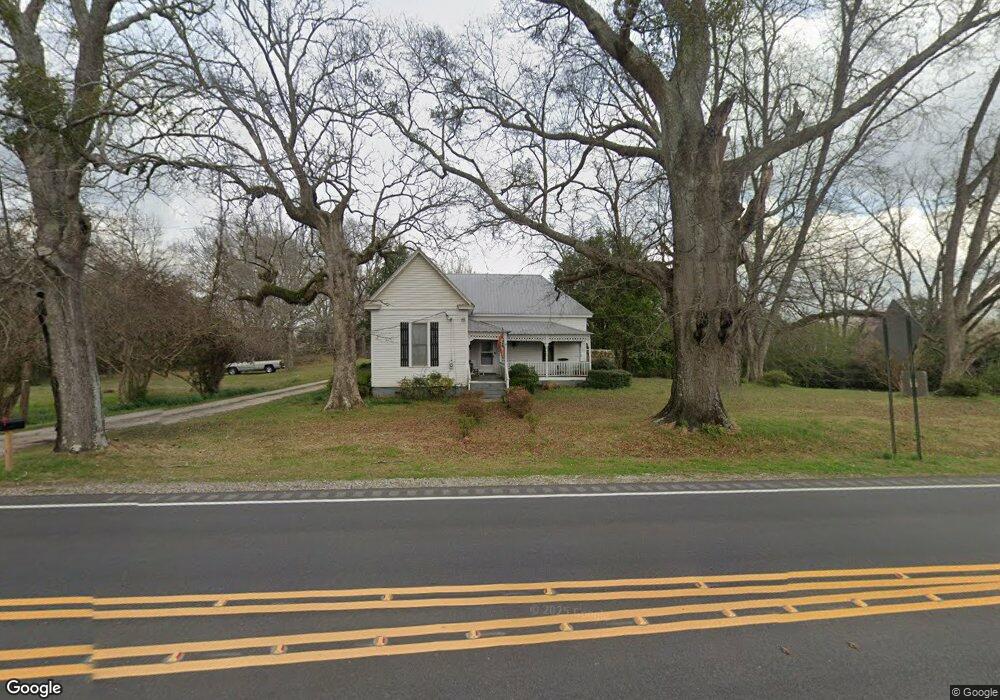1910 N College St Auburn, AL 36830
Estimated Value: $237,011 - $377,000
--
Bed
--
Bath
1,512
Sq Ft
$212/Sq Ft
Est. Value
About This Home
This home is located at 1910 N College St, Auburn, AL 36830 and is currently estimated at $320,253, approximately $211 per square foot. 1910 N College St is a home with nearby schools including Cary Woods Elementary School, Pick Elementary School, and Drake Middle School.
Ownership History
Date
Name
Owned For
Owner Type
Purchase Details
Closed on
May 16, 2008
Sold by
Pittman Wilda
Bought by
Blessing Ruth M
Current Estimated Value
Create a Home Valuation Report for This Property
The Home Valuation Report is an in-depth analysis detailing your home's value as well as a comparison with similar homes in the area
Home Values in the Area
Average Home Value in this Area
Purchase History
| Date | Buyer | Sale Price | Title Company |
|---|---|---|---|
| Blessing Ruth M | $180,000 | -- |
Source: Public Records
Tax History Compared to Growth
Tax History
| Year | Tax Paid | Tax Assessment Tax Assessment Total Assessment is a certain percentage of the fair market value that is determined by local assessors to be the total taxable value of land and additions on the property. | Land | Improvement |
|---|---|---|---|---|
| 2024 | $1,518 | $28,112 | $14,260 | $13,852 |
| 2023 | $1,518 | $26,692 | $13,840 | $12,852 |
| 2022 | $1,352 | $25,030 | $13,840 | $11,190 |
| 2021 | $1,241 | $22,966 | $13,212 | $9,754 |
| 2020 | $1,241 | $22,966 | $13,212 | $9,754 |
| 2019 | $1,188 | $22,000 | $13,212 | $8,788 |
| 2018 | $1,153 | $21,360 | $0 | $0 |
| 2015 | $1,136 | $21,040 | $0 | $0 |
| 2014 | $1,342 | $21,040 | $0 | $0 |
Source: Public Records
Map
Nearby Homes
- 167 Vinci Way
- 2321 Vincente Dr
- 1916 N Ashe Ct
- 526 Norfolk Dr
- 453 Monticello Dr
- 2084 Brenton Ln
- 232 Flagstone Place Unit LotWP001
- 232 Flagstone Place
- 523 Cloverdale Dr
- 2601 Horseshoe Path
- 2297 Watercrest Dr
- 302 Quarry Place
- 2688 Cantera Ct
- 2658 Cantera Ct
- 1530 N College St
- 2663 Sophia Way
- 101 Pinnacle Dr
- 2668 Cantera Ct
- The Rosewood at Tuscany Hills Plan at Tuscany Hills
- The Overton at Tuscany Hills Plan at Tuscany Hills
