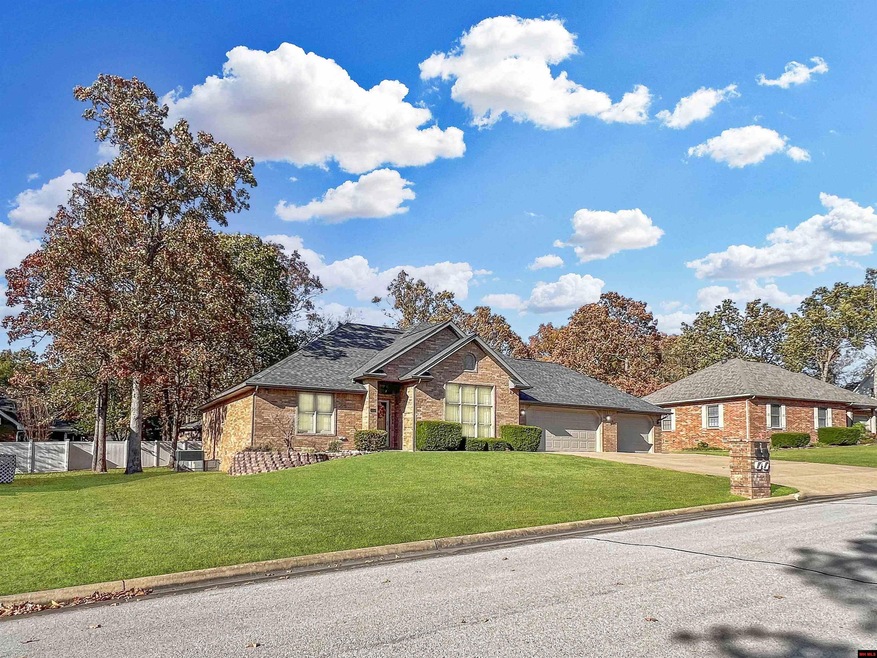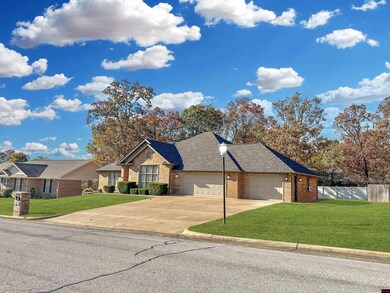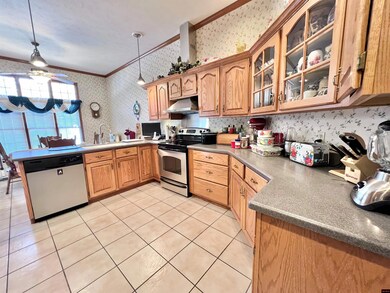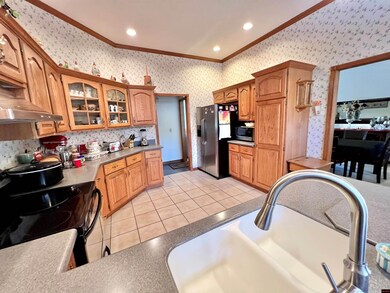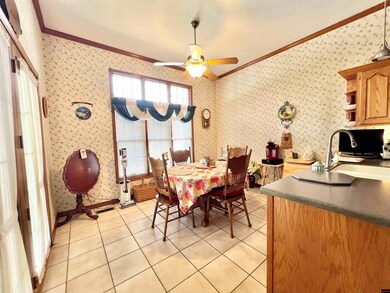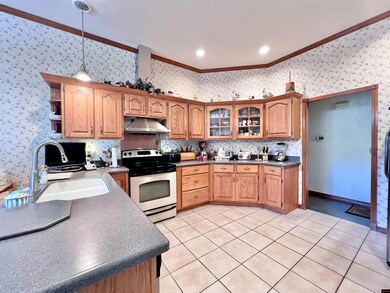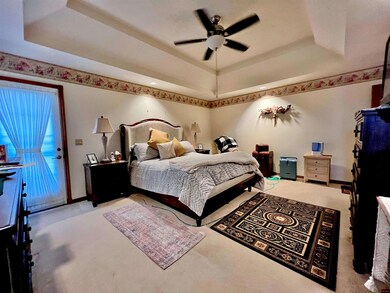
1910 Osage Ln Mountain Home, AR 72653
3
Beds
2
Baths
2,220
Sq Ft
0.26
Acres
Highlights
- Vaulted Ceiling
- <<bathWithWhirlpoolToken>>
- Wood Frame Window
- Pinkston Middle School Rated A-
- Covered patio or porch
- 3 Car Attached Garage
About This Home
As of December 2024Show place brick home in Indian Creek. Split BR design, 3 car garage, large master suite with tray ceiling, privacy fenced backyard, high quality Roland Gilbert built home, wood windows, and large crawlspace.
Home Details
Home Type
- Single Family
Est. Annual Taxes
- $1,972
Year Built
- Built in 1997
Lot Details
- 0.26 Acre Lot
- Lot Dimensions are 100x106x111x115
- Vinyl Fence
- Wood Fence
- Level Lot
- Sprinkler System
Home Design
- Brick Exterior Construction
Interior Spaces
- 2,220 Sq Ft Home
- 1-Story Property
- Vaulted Ceiling
- Ceiling Fan
- Gas Log Fireplace
- Double Pane Windows
- Window Treatments
- Wood Frame Window
- Entrance Foyer
- Living Room with Fireplace
- Fire and Smoke Detector
Kitchen
- Electric Oven or Range
- Dishwasher
- Trash Compactor
Flooring
- Carpet
- Tile
Bedrooms and Bathrooms
- 3 Bedrooms
- Split Bedroom Floorplan
- 2 Full Bathrooms
- <<bathWithWhirlpoolToken>>
Laundry
- Dryer
- Washer
Basement
- Block Basement Construction
- Crawl Space
Parking
- 3 Car Attached Garage
- Garage Door Opener
Outdoor Features
- Covered patio or porch
Utilities
- Central Heating and Cooling System
- Heating System Uses Natural Gas
- Natural Gas Water Heater
- Cable TV Available
Community Details
- Indian Creek Subdivision
Listing and Financial Details
- Assessor Parcel Number 007-03254-117
Ownership History
Date
Name
Owned For
Owner Type
Purchase Details
Closed on
Jul 31, 2007
Sold by
Bladdick Trustee
Bought by
Kemens Victor J Tr and Linda M Hayes Tr
Total Days on Market
6
Current Estimated Value
Similar Homes in Mountain Home, AR
Create a Home Valuation Report for This Property
The Home Valuation Report is an in-depth analysis detailing your home's value as well as a comparison with similar homes in the area
Home Values in the Area
Average Home Value in this Area
Purchase History
| Date | Type | Sale Price | Title Company |
|---|---|---|---|
| Warranty Deed | $260,000 | -- |
Source: Public Records
Mortgage History
| Date | Status | Loan Amount | Loan Type |
|---|---|---|---|
| Open | $357,000 | VA |
Source: Public Records
Property History
| Date | Event | Price | Change | Sq Ft Price |
|---|---|---|---|---|
| 12/19/2024 12/19/24 | Sold | $357,000 | -6.0% | $161 / Sq Ft |
| 10/30/2024 10/30/24 | For Sale | $379,900 | -- | $171 / Sq Ft |
Source: Mountain Home MLS (North Central Board of REALTORS®)
Tax History Compared to Growth
Tax History
| Year | Tax Paid | Tax Assessment Tax Assessment Total Assessment is a certain percentage of the fair market value that is determined by local assessors to be the total taxable value of land and additions on the property. | Land | Improvement |
|---|---|---|---|---|
| 2024 | $1,472 | $53,700 | $8,000 | $45,700 |
| 2023 | $1,547 | $0 | $0 | $0 |
| 2022 | $1,972 | $53,700 | $8,000 | $45,700 |
| 2021 | $1,793 | $42,020 | $8,000 | $34,020 |
| 2020 | $1,793 | $42,020 | $8,000 | $34,020 |
| 2019 | $1,811 | $42,020 | $8,000 | $34,020 |
| 2018 | $1,709 | $42,020 | $8,000 | $34,020 |
| 2017 | $1,727 | $42,020 | $8,000 | $34,020 |
| 2016 | $1,665 | $40,960 | $8,000 | $32,960 |
| 2015 | $1,545 | $40,960 | $8,000 | $32,960 |
| 2014 | $1,665 | $40,960 | $8,000 | $32,960 |
Source: Public Records
Agents Affiliated with this Home
-
Steve Burges

Seller's Agent in 2024
Steve Burges
BAXTER REAL ESTATE COMPANY
(870) 405-0439
311 Total Sales
-
Jewel Pendergrass

Buyer's Agent in 2024
Jewel Pendergrass
CENTURY 21 LeMAC REALTY
(870) 492-7653
60 Total Sales
Map
Source: Mountain Home MLS (North Central Board of REALTORS®)
MLS Number: 130015
APN: 007-03254-117
Nearby Homes
- 405 Holly Grove Dr
- 1704 Brentwood Dr
- 001-05276-003 Inverness Dr
- 328 S Kingswood Dr
- 310 Leatherwood Cir
- 007-03293-960 Colewood Dr
- 208 Louann Dr
- 321 Cooper St
- 209 S Kingswood Dr
- 103 Forest Dr
- 208 S Kingswood Dr
- 1326 E 9th St
- 203 Richwood Dr
- 307 Forest Dr
- 304 Clearbrook Ln
- 709 Tee Dr
- 636 Marquis Dr
- 1422 Hobbs Ct
- 273 Golden Star Ln
- 1024 Cedar St
