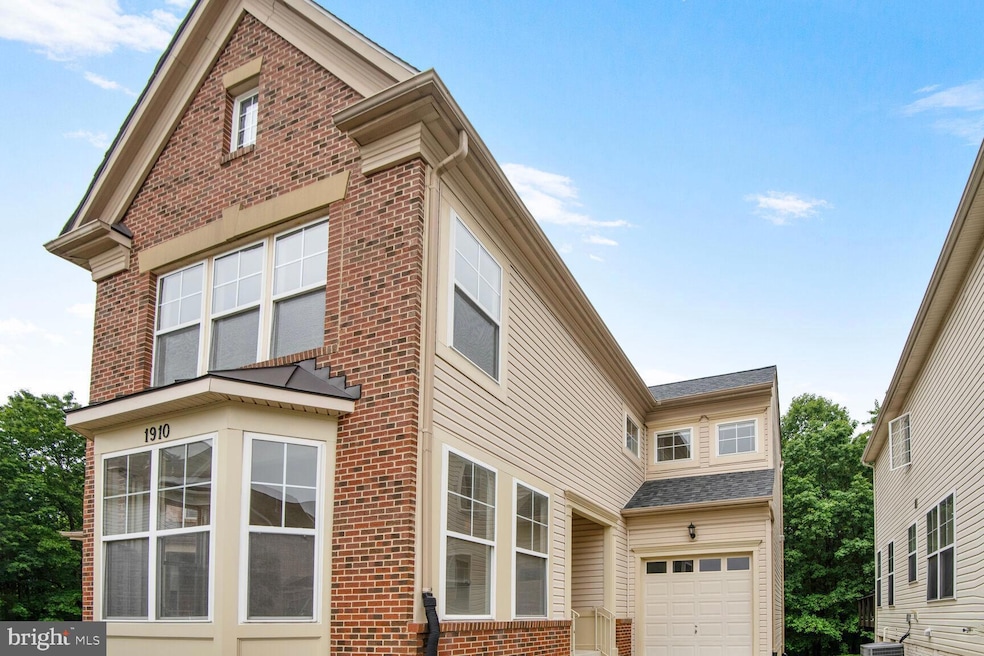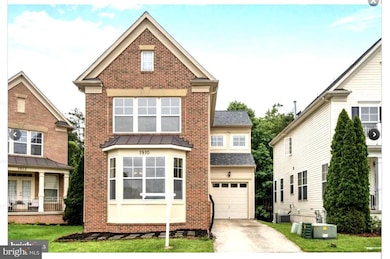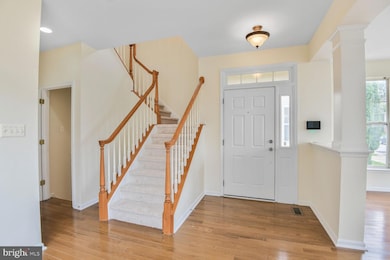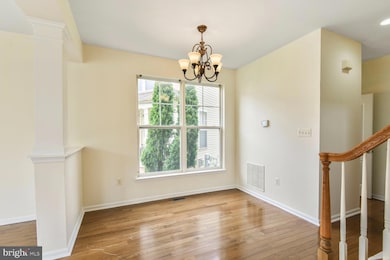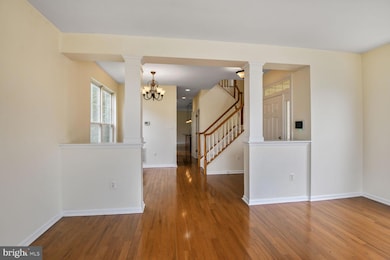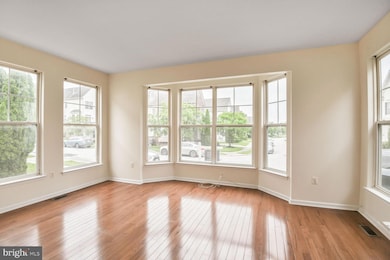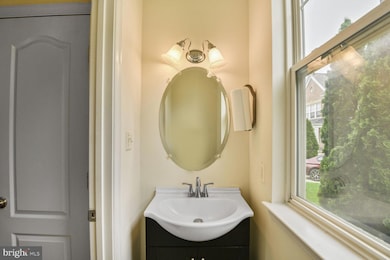
1910 Scaffold Way Odenton, MD 21113
Highlights
- Fitness Center
- Colonial Architecture
- Deck
- View of Trees or Woods
- Clubhouse
- Traditional Floor Plan
About This Home
As of July 2025Welcome to 1910 Scaffold Way -- more than just a house—it’s a place to grow, recharge, and feel truly at home. With a strong sense of community, flexible living space, and unbeatable proximity to Ft. Meade, it’s
an ideal match for military families or anyone ready to settle into a space that fits their lifestyle.
For those who are on temporary detail or putting down roots, this stunning 4-bedroom, 3.5-bath colonial offers the perfect sanctuary for families seeking space, style, and a true sense of belonging. Nestled in the heart of the vibrant Seven Oaks community, just minutes from Ft. Meade and NSA, this home has been thoughtfully updated to meet the needs of modern living—with over 3,000 sq ft of welcoming and versatile space, including a brand-new roof for added peace of mind.
From the moment you step inside, you'll feel at ease. Sunlight pours through large, airy windows, highlighting the warmth of hardwood floors and freshly painted walls. The open-concept layout seamlessly connects the formal living room to a spacious family room and kitchen combo—perfect for morning coffee, movie nights, or hosting your next get-together.
Upstairs, there's room to grow and recharge. Brand-new carpet and a wide hallway lead to 3 generously-sized bedrooms, each with walk-in closets for easy organization. A large full bath with double sinks, abundant cabinetry, and a private toilet/shower area makes the morning routine smooth for everyone.
Your primary suite is a peaceful retreat with space for a king bed and a cozy reading or office nook. The spa-inspired en suite bath features a soaking tub, walk-in shower, dual vanities, and built-in linen shelving—your personal escape after a long day.
The fully-finished basement adds versatility for life's many needs. Whether you need a guest suite, teen hangout, home gym, or second living area, this level delivers exceptional flexibility with a fourth bedroom, full bath, laundry area, and a spacious rec room ready to match your family’s rhythm.
Enjoy an outdoor space without being overwhelmed. Property offers a low-maintenance front yard with charming curb appeal and a private backyard deck--ideal for cookouts, morning coffee, or quiet evenings under the stars. It’s just enough outdoor space to enjoy—without spending your entire weekend maintaining it.
Seven Oaks isn’t just a place to live—it’s a place to belong, a neighborhood that feels like home. Built around connection and convenience, this family-friendly community offers: 2 community ctrs, 2 fitness facilities, 4 sparkling pools, 8 playgrounds, multiple sports courts for basketball, tennis and more; and scenic trails for biking and walking. Parks and elementary school are within walking distance. Whether you’re raising young children or welcoming visitors, Seven Oaks offers the kind of neighborhood support and amenities that make every day easier—and more enjoyable. Property is centrally located to Ft. Meade, NSA, and for commuting
to Baltimore, Annapolis, or D.C. You’ll love the easy access to Rte 32, 175, and 1, I-95, and the MARC train. Shopping, dining, and everyday essentials are all nearby, making life smooth and stress-free. 1910 Scaffold Way isn’t just a house—it’s a place to truly feel at home. Schedule your private showing today—and come see what makes this home so special. Your next chapter begins here.
Last Agent to Sell the Property
Long & Foster Real Estate, Inc. Listed on: 05/28/2025

Home Details
Home Type
- Single Family
Est. Annual Taxes
- $5,118
Year Built
- Built in 2005 | Remodeled in 2012
Lot Details
- 2,999 Sq Ft Lot
- Landscaped
- Partially Wooded Lot
- Backs to Trees or Woods
- Back and Front Yard
- Property is in good condition
HOA Fees
- $44 Monthly HOA Fees
Parking
- 1 Car Direct Access Garage
- 2 Driveway Spaces
- Parking Storage or Cabinetry
- Front Facing Garage
- On-Street Parking
Home Design
- Colonial Architecture
- Bump-Outs
- Shingle Roof
- Aluminum Siding
- Brick Front
- Concrete Perimeter Foundation
Interior Spaces
- Property has 3 Levels
- Traditional Floor Plan
- Ceiling height of 9 feet or more
- Skylights
- Recessed Lighting
- Double Pane Windows
- ENERGY STAR Qualified Windows
- Vinyl Clad Windows
- Window Screens
- Sliding Doors
- Insulated Doors
- Six Panel Doors
- Family Room
- Living Room
- Combination Kitchen and Dining Room
- Views of Woods
- Attic
Kitchen
- Breakfast Area or Nook
- Eat-In Kitchen
- Gas Oven or Range
- Stove
- Range Hood
- Built-In Microwave
- Extra Refrigerator or Freezer
- Ice Maker
- Dishwasher
- Stainless Steel Appliances
- Disposal
Flooring
- Wood
- Partially Carpeted
- Tile or Brick
Bedrooms and Bathrooms
- En-Suite Primary Bedroom
- En-Suite Bathroom
- Walk-In Closet
- Soaking Tub
- Bathtub with Shower
- Walk-in Shower
Laundry
- Gas Front Loading Dryer
- Washer
Finished Basement
- Heated Basement
- Basement Fills Entire Space Under The House
- Connecting Stairway
- Laundry in Basement
- Basement Windows
Home Security
- Storm Windows
- Carbon Monoxide Detectors
- Fire and Smoke Detector
Outdoor Features
- Deck
- Porch
Schools
- Seven Oaks Elementary School
- Arundel Middle School
- Meade High School
Utilities
- Central Air
- Heat Pump System
- Vented Exhaust Fan
- Natural Gas Water Heater
- Municipal Trash
- Cable TV Available
Additional Features
- Doors swing in
- Suburban Location
Listing and Financial Details
- Tax Lot 10
- Assessor Parcel Number 020468090219754
- $400 Front Foot Fee per year
Community Details
Overview
- $25 Recreation Fee
- Association fees include management, road maintenance, snow removal
- Seven Oaks Community Association
- Built by PORTEN HOMES
- Enclave At Seven Oaks Subdivision, Seven Oaks Renovation Floorplan
Amenities
- Common Area
- Clubhouse
- Community Center
- Party Room
Recreation
- Community Playground
- Fitness Center
- Pool Membership Available
- Jogging Path
Ownership History
Purchase Details
Home Financials for this Owner
Home Financials are based on the most recent Mortgage that was taken out on this home.Purchase Details
Home Financials for this Owner
Home Financials are based on the most recent Mortgage that was taken out on this home.Purchase Details
Purchase Details
Home Financials for this Owner
Home Financials are based on the most recent Mortgage that was taken out on this home.Purchase Details
Home Financials for this Owner
Home Financials are based on the most recent Mortgage that was taken out on this home.Similar Homes in the area
Home Values in the Area
Average Home Value in this Area
Purchase History
| Date | Type | Sale Price | Title Company |
|---|---|---|---|
| Deed | $375,000 | Champion Realty Title | |
| Special Warranty Deed | $220,000 | Lakeside Title Company | |
| Trustee Deed | $449,357 | None Available | |
| Deed | $460,551 | -- | |
| Deed | $460,551 | -- |
Mortgage History
| Date | Status | Loan Amount | Loan Type |
|---|---|---|---|
| Open | $431,000 | VA | |
| Closed | $383,062 | VA | |
| Previous Owner | $416,000 | Unknown | |
| Previous Owner | $52,000 | Stand Alone Second | |
| Previous Owner | $368,400 | Adjustable Rate Mortgage/ARM | |
| Previous Owner | $368,400 | Adjustable Rate Mortgage/ARM |
Property History
| Date | Event | Price | Change | Sq Ft Price |
|---|---|---|---|---|
| 07/23/2025 07/23/25 | Sold | $540,000 | -2.0% | $169 / Sq Ft |
| 05/28/2025 05/28/25 | For Sale | $551,000 | +46.9% | $172 / Sq Ft |
| 12/20/2012 12/20/12 | Sold | $375,000 | -2.6% | $179 / Sq Ft |
| 11/11/2012 11/11/12 | Pending | -- | -- | -- |
| 10/10/2012 10/10/12 | For Sale | $385,000 | +75.0% | $184 / Sq Ft |
| 07/06/2012 07/06/12 | Sold | $220,000 | +23.9% | $105 / Sq Ft |
| 06/20/2012 06/20/12 | Pending | -- | -- | -- |
| 06/14/2012 06/14/12 | For Sale | $177,500 | -- | $85 / Sq Ft |
Tax History Compared to Growth
Tax History
| Year | Tax Paid | Tax Assessment Tax Assessment Total Assessment is a certain percentage of the fair market value that is determined by local assessors to be the total taxable value of land and additions on the property. | Land | Improvement |
|---|---|---|---|---|
| 2024 | $5,182 | $432,733 | $0 | $0 |
| 2023 | $4,834 | $404,467 | $0 | $0 |
| 2022 | $4,308 | $376,200 | $135,000 | $241,200 |
| 2021 | $4,239 | $369,600 | $0 | $0 |
| 2020 | $4,131 | $363,000 | $0 | $0 |
| 2019 | $4,065 | $356,400 | $110,000 | $246,400 |
| 2018 | $3,515 | $346,633 | $0 | $0 |
| 2017 | $3,765 | $336,867 | $0 | $0 |
| 2016 | -- | $327,100 | $0 | $0 |
| 2015 | -- | $327,100 | $0 | $0 |
| 2014 | -- | $327,100 | $0 | $0 |
Agents Affiliated with this Home
-
F
Seller's Agent in 2025
Famebridge Witherspoon
Long & Foster
-
M
Buyer's Agent in 2025
Michele Abbott
Hyatt & Company Real Estate, LLC
-
R
Seller's Agent in 2012
Robert Bishop
Smart Realty, LLC
-
D
Seller's Agent in 2012
Dustin McQuate
Cummings & Co Realtors
-
C
Seller Co-Listing Agent in 2012
Christopher Palazzi
Cummings & Co Realtors
-
L
Buyer's Agent in 2012
Luella Bressler
Long & Foster
Map
Source: Bright MLS
MLS Number: MDAA2115260
APN: 04-680-90219754
- 1747 Glebe Creek Way
- 2503 Blue Water Blvd
- 2006 Thornbrook Way
- 2642 Rainy Spring Ct
- 2545 Blue Water Blvd
- 2031 Hinshaw Dr
- 1926 Hackberry Ct
- 2253 Pagefield Way
- 1562 Falling Brook Ct
- 2513 Briar Ridge Ln
- 1508 Falling Brook Ct
- 2261 Kelston Place
- 1903 Brigade Way
- 204 Royal Oak Ct
- 2002 Cramer Point Ct
- 2009 Braley Point Ct
- 102 Hidden Hill Cir
- 330 Timberbrook Ct
- 366 Chessington Dr
- 1854 Eagle Ct
