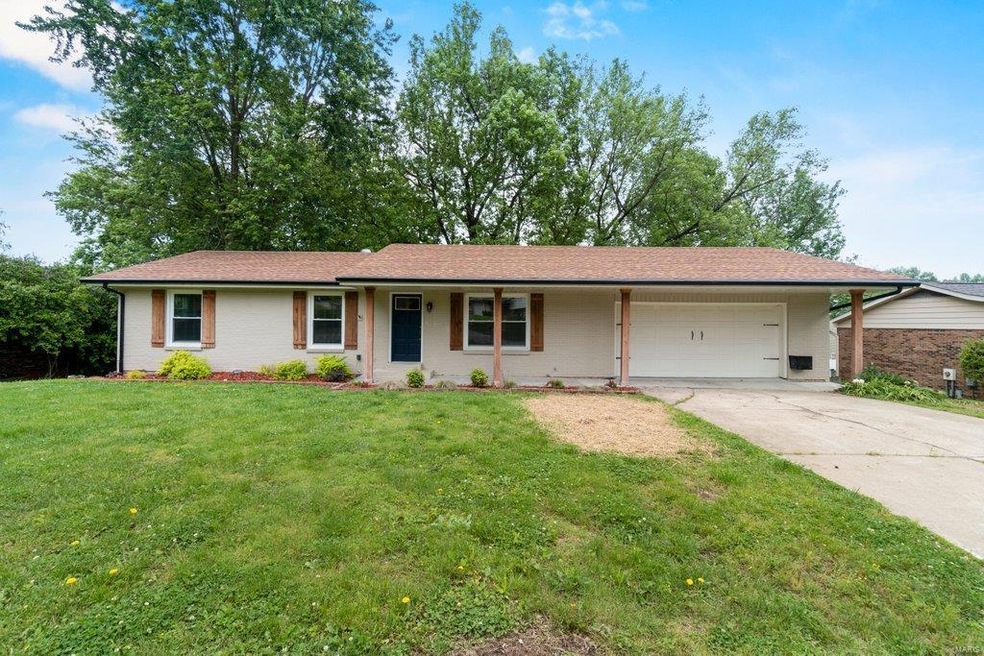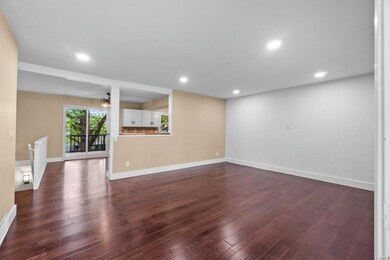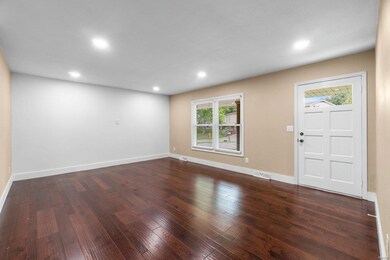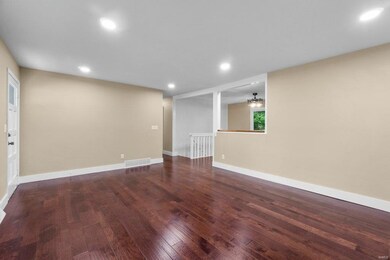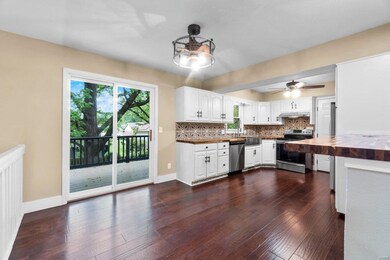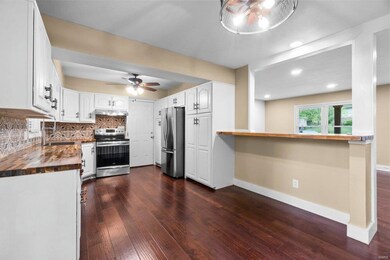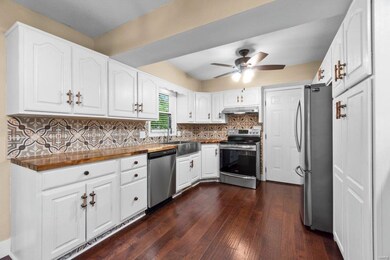
1910 Sherwood Dr Cape Girardeau, MO 63701
Highlights
- Deck
- 2 Car Attached Garage
- Forced Air Heating and Cooling System
- Ranch Style House
- Patio
About This Home
As of December 2021Wonderfully remodeled ranch home in Alma Schrader school district. 4 total bedrooms, 2.5 total bathrooms and wood floors throughout the main level. The kitchen features butcher block countertops, stylish tile backsplash, stainless steel appliances, opens to the living room with bar seating and has french doors that walk out to a large deck. The walkout basement is light and airy and offers tons of storage, family room, 4th bedroom and 2nd full bathroom.
Home Details
Home Type
- Single Family
Est. Annual Taxes
- $14
Year Built
- Built in 1971
Lot Details
- 0.3 Acre Lot
- Lot Dimensions are 90x128
Parking
- 2 Car Attached Garage
Home Design
- Ranch Style House
- Traditional Architecture
- Brick Exterior Construction
Bedrooms and Bathrooms
Basement
- Walk-Out Basement
- Basement Fills Entire Space Under The House
- Finished Basement Bathroom
Outdoor Features
- Deck
- Patio
Schools
- Alma Schrader Elem. Elementary School
- Central Jr. High Middle School
- Central High School
Utilities
- Forced Air Heating and Cooling System
- Electric Water Heater
Community Details
- Recreational Area
Listing and Financial Details
- Assessor Parcel Number 15-620-00-17-01000-0000
Ownership History
Purchase Details
Purchase Details
Home Financials for this Owner
Home Financials are based on the most recent Mortgage that was taken out on this home.Purchase Details
Home Financials for this Owner
Home Financials are based on the most recent Mortgage that was taken out on this home.Purchase Details
Similar Homes in Cape Girardeau, MO
Home Values in the Area
Average Home Value in this Area
Purchase History
| Date | Type | Sale Price | Title Company |
|---|---|---|---|
| Warranty Deed | -- | None Listed On Document | |
| Warranty Deed | -- | None Listed On Document | |
| Special Warranty Deed | -- | None Available | |
| Deed | -- | -- |
Mortgage History
| Date | Status | Loan Amount | Loan Type |
|---|---|---|---|
| Previous Owner | $222,740 | VA |
Property History
| Date | Event | Price | Change | Sq Ft Price |
|---|---|---|---|---|
| 07/10/2025 07/10/25 | For Sale | $207,000 | -5.9% | $119 / Sq Ft |
| 12/22/2021 12/22/21 | Sold | -- | -- | -- |
| 12/01/2021 12/01/21 | Pending | -- | -- | -- |
| 12/01/2021 12/01/21 | Off Market | -- | -- | -- |
| 11/03/2021 11/03/21 | Price Changed | $220,000 | -4.3% | $126 / Sq Ft |
| 08/31/2021 08/31/21 | Price Changed | $230,000 | -2.1% | $132 / Sq Ft |
| 07/21/2021 07/21/21 | Price Changed | $235,000 | -4.1% | $135 / Sq Ft |
| 06/22/2021 06/22/21 | For Sale | $245,000 | 0.0% | $140 / Sq Ft |
| 06/04/2021 06/04/21 | Pending | -- | -- | -- |
| 06/02/2021 06/02/21 | Price Changed | $245,000 | -3.9% | $140 / Sq Ft |
| 05/24/2021 05/24/21 | For Sale | $255,000 | +155.3% | $146 / Sq Ft |
| 01/22/2019 01/22/19 | Sold | -- | -- | -- |
| 01/07/2019 01/07/19 | Pending | -- | -- | -- |
| 12/26/2018 12/26/18 | For Sale | $99,900 | 0.0% | $45 / Sq Ft |
| 12/25/2018 12/25/18 | Off Market | -- | -- | -- |
| 11/20/2018 11/20/18 | Price Changed | $99,900 | -9.1% | $45 / Sq Ft |
| 10/25/2018 10/25/18 | Price Changed | $109,900 | -8.3% | $50 / Sq Ft |
| 09/27/2018 09/27/18 | For Sale | $119,900 | -- | $55 / Sq Ft |
Tax History Compared to Growth
Tax History
| Year | Tax Paid | Tax Assessment Tax Assessment Total Assessment is a certain percentage of the fair market value that is determined by local assessors to be the total taxable value of land and additions on the property. | Land | Improvement |
|---|---|---|---|---|
| 2024 | $14 | $26,600 | $3,750 | $22,850 |
| 2023 | $1,382 | $26,600 | $3,750 | $22,850 |
| 2022 | $1,274 | $24,510 | $3,450 | $21,060 |
| 2021 | $1,274 | $24,510 | $3,450 | $21,060 |
| 2020 | $1,278 | $24,510 | $3,450 | $21,060 |
| 2019 | $1,277 | $24,520 | $0 | $0 |
| 2018 | $1,274 | $24,520 | $0 | $0 |
| 2017 | $1,277 | $24,520 | $0 | $0 |
| 2016 | $1,272 | $24,520 | $0 | $0 |
| 2015 | $1,273 | $24,520 | $0 | $0 |
| 2014 | $1,280 | $24,520 | $0 | $0 |
Agents Affiliated with this Home
-
Janet Hill-Barnhart
J
Seller's Agent in 2025
Janet Hill-Barnhart
Edge Realty
(573) 450-0022
29 Total Sales
-
Jacob Fish

Seller's Agent in 2021
Jacob Fish
Edge Realty
(573) 450-3791
604 Total Sales
-
Elaine Edgar

Buyer's Agent in 2021
Elaine Edgar
Semo Home Realty
(573) 837-9883
65 Total Sales
-
P
Seller's Agent in 2019
Phillip Swiney
United Country Real Estate - On Point Properties and Auction
Map
Source: MARIS MLS
MLS Number: MIS21034203
APN: 15-620-00-17-01000-0000
- 1608 Lexington Ave
- 1719 Potomac Place
- 1572 Lexington Ave
- 2062 Concord Place
- 1577 Lexington Ave
- 1623 Lexington Ave
- 1553 Valley Forge Ln
- 2210 Lakewood Dr
- 1230 Brookshire Rd Unit 1230 & 1232
- 2446 Cheetah Ln
- 0 W Cape Rock Drive (Lot# 1) Unit MIS25044457
- 2225 Sherwood Dr
- 1510 Amblewood Dr
- 11 Dumaine St
- 7 Turtle Ln
- 0 W Cape Rock Drive (Lot# 2) Unit MIS25044464
- 1937 Randol Dr
- 1048 W Cape Rock Dr
- 12 Dumaine St
- 1973 Longview Dr
