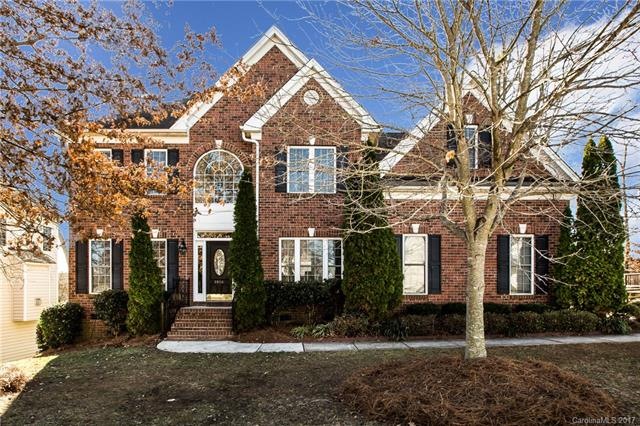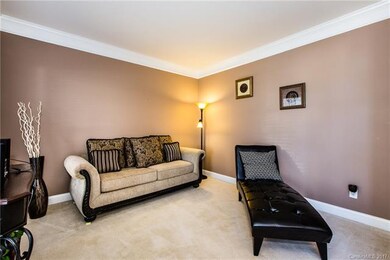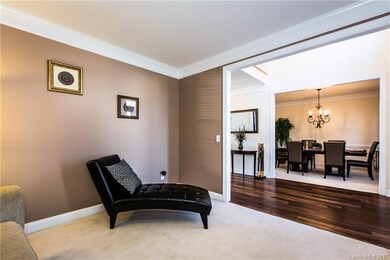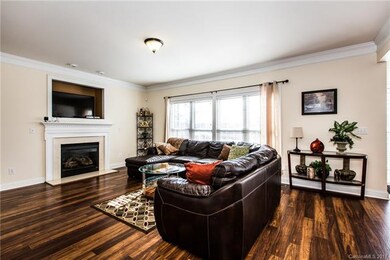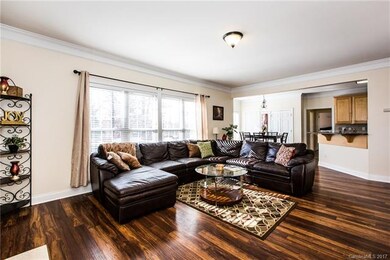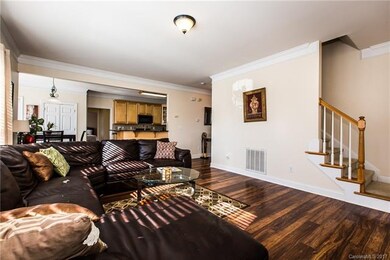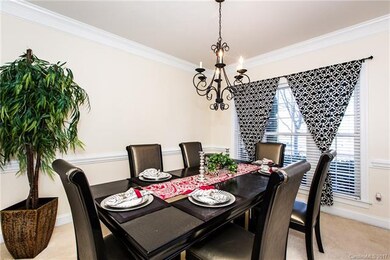
1910 Solway Ln Charlotte, NC 28269
Highlights
- Open Floorplan
- Clubhouse
- Community Pool
- Cox Mill Elementary School Rated A
- Wooded Lot
- Tennis Courts
About This Home
As of February 2017Introducing this glorious brick veneer 4 bedroom 3 bath home which is located in the popular Dominion Glen section of the Highland Creek subdivision. This wonderful well maintained home has high ceilings, crown moulding, day parlor, formal dining room, breakfast nook, granite counter tops, 42" kitchen cabinets, black on black appliances, laminate wood flooring, trey ceiling, an abundance of natural lighting, a recreational room, fireplace in livingroom with gas logs, and a 2 car attached garage.
Last Agent to Sell the Property
Real Broker, LLC License #13066 Listed on: 01/19/2017

Home Details
Home Type
- Single Family
Year Built
- Built in 2003
HOA Fees
- $52 Monthly HOA Fees
Parking
- Attached Garage
Interior Spaces
- Open Floorplan
- Tray Ceiling
- Gas Log Fireplace
- Crawl Space
Flooring
- Laminate
- Tile
- Vinyl
Bedrooms and Bathrooms
- Walk-In Closet
- 3 Full Bathrooms
- Garden Bath
Additional Features
- Wooded Lot
- Cable TV Available
Listing and Financial Details
- Assessor Parcel Number 46709014590000
Community Details
Overview
- Hawthorne Mgt Association, Phone Number (704) 377-0114
Amenities
- Clubhouse
Recreation
- Tennis Courts
- Recreation Facilities
- Community Playground
- Community Pool
- Trails
Ownership History
Purchase Details
Home Financials for this Owner
Home Financials are based on the most recent Mortgage that was taken out on this home.Purchase Details
Home Financials for this Owner
Home Financials are based on the most recent Mortgage that was taken out on this home.Purchase Details
Home Financials for this Owner
Home Financials are based on the most recent Mortgage that was taken out on this home.Purchase Details
Purchase Details
Home Financials for this Owner
Home Financials are based on the most recent Mortgage that was taken out on this home.Similar Homes in Charlotte, NC
Home Values in the Area
Average Home Value in this Area
Purchase History
| Date | Type | Sale Price | Title Company |
|---|---|---|---|
| Special Warranty Deed | -- | None Available | |
| Warranty Deed | $320,000 | None Available | |
| Special Warranty Deed | $225,000 | None Available | |
| Trustee Deed | $241,200 | None Available | |
| Warranty Deed | $259,500 | -- |
Mortgage History
| Date | Status | Loan Amount | Loan Type |
|---|---|---|---|
| Previous Owner | $48,000 | Unknown | |
| Previous Owner | $245,878 | FHA | |
| Previous Owner | $26,900 | Unknown | |
| Previous Owner | $220,924 | FHA | |
| Previous Owner | $268,000 | Fannie Mae Freddie Mac | |
| Previous Owner | $67,000 | Stand Alone Second | |
| Previous Owner | $61,801 | Credit Line Revolving | |
| Previous Owner | $207,350 | Purchase Money Mortgage | |
| Closed | $38,800 | No Value Available |
Property History
| Date | Event | Price | Change | Sq Ft Price |
|---|---|---|---|---|
| 10/07/2024 10/07/24 | For Rent | $2,725 | +5.0% | -- |
| 09/18/2024 09/18/24 | Price Changed | $2,595 | +4.0% | $1 / Sq Ft |
| 12/21/2022 12/21/22 | Rented | $2,495 | 0.0% | -- |
| 12/20/2022 12/20/22 | Price Changed | $2,495 | -10.7% | $1 / Sq Ft |
| 11/02/2022 11/02/22 | For Rent | $2,795 | +40.1% | -- |
| 01/06/2020 01/06/20 | Rented | $1,995 | 0.0% | -- |
| 12/20/2019 12/20/19 | Price Changed | $1,995 | -1.5% | $1 / Sq Ft |
| 12/08/2019 12/08/19 | Price Changed | $2,025 | -3.3% | $1 / Sq Ft |
| 11/25/2019 11/25/19 | For Rent | $2,095 | +7.4% | -- |
| 11/26/2018 11/26/18 | Rented | $1,950 | -6.9% | -- |
| 11/08/2018 11/08/18 | For Rent | $2,095 | +5.0% | -- |
| 02/12/2018 02/12/18 | Rented | $1,995 | -13.1% | -- |
| 02/05/2018 02/05/18 | Under Contract | -- | -- | -- |
| 12/20/2017 12/20/17 | For Rent | $2,295 | 0.0% | -- |
| 02/21/2017 02/21/17 | Sold | $306,000 | -4.4% | $102 / Sq Ft |
| 01/30/2017 01/30/17 | Pending | -- | -- | -- |
| 01/19/2017 01/19/17 | For Sale | $320,000 | -- | $107 / Sq Ft |
Tax History Compared to Growth
Tax History
| Year | Tax Paid | Tax Assessment Tax Assessment Total Assessment is a certain percentage of the fair market value that is determined by local assessors to be the total taxable value of land and additions on the property. | Land | Improvement |
|---|---|---|---|---|
| 2024 | $5,454 | $547,540 | $115,000 | $432,540 |
| 2023 | $3,750 | $307,380 | $65,000 | $242,380 |
| 2022 | $3,750 | $307,380 | $65,000 | $242,380 |
| 2021 | $3,750 | $307,380 | $65,000 | $242,380 |
| 2020 | $3,750 | $307,380 | $65,000 | $242,380 |
| 2019 | $3,563 | $292,010 | $58,000 | $234,010 |
| 2018 | $3,504 | $292,010 | $58,000 | $234,010 |
| 2017 | $3,446 | $292,010 | $58,000 | $234,010 |
| 2016 | $2,044 | $263,950 | $52,000 | $211,950 |
| 2015 | $3,115 | $263,950 | $52,000 | $211,950 |
| 2014 | $3,115 | $263,950 | $52,000 | $211,950 |
Agents Affiliated with this Home
-
Patricia Piontek
P
Seller's Agent in 2022
Patricia Piontek
piontek & Associates LLC
(704) 578-7334
2 Total Sales
-
D
Seller's Agent in 2020
Darlene Zamer
Coldwell Banker Realty
-
Erik Pope
E
Buyer's Agent in 2018
Erik Pope
Allen Tate Realtors
(704) 786-6350
2 Total Sales
-
ZANTHIA HASTINGS

Seller's Agent in 2017
ZANTHIA HASTINGS
Real Broker, LLC
(704) 737-6976
198 Total Sales
-
Freddy Karmatz

Buyer's Agent in 2017
Freddy Karmatz
FK and Associates Real Estate Firm
(704) 230-0456
86 Total Sales
Map
Source: Canopy MLS (Canopy Realtor® Association)
MLS Number: CAR3240053
APN: 4670-90-1459-0000
- 10004 Legolas Ln
- 1830 Laveta Rd
- 2422 Orofino Ct
- 2419 Orofino Ct
- 2226 Elendil Ln
- 2111 Elendil Ln
- 8408 Brookings Dr
- 8221 Brookings Dr
- 8323 Brookings Dr
- 8000 Pelorus Ln
- 2501 Christenbury Hall Ct NW
- 10032 Montrose Dr NW
- 1432 Bedlington Dr NW
- 9836 Coatbridge Dr
- 9752 Waltham Ct
- 1458 Bedlington Dr NW
- 6016 Graburns Ford Dr
- 8538 Highland Glen Dr Unit 21A
- 7308 Gallery Pointe Ln
- 10080 Paisley Dr
