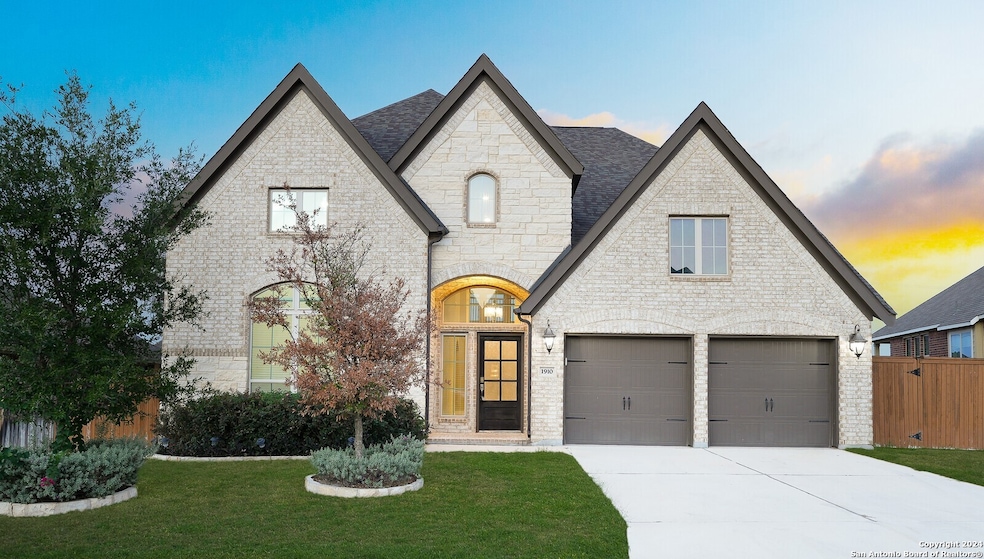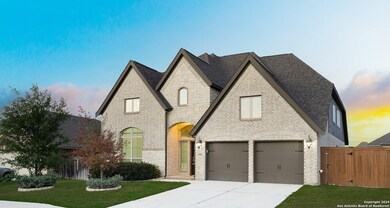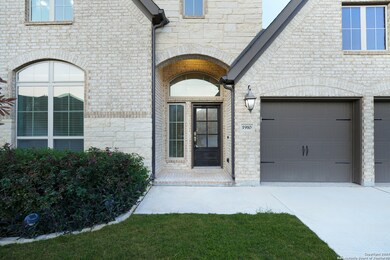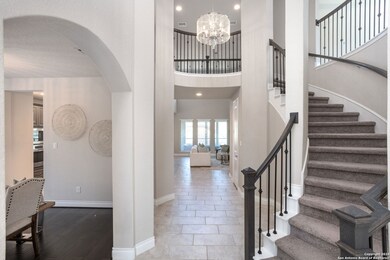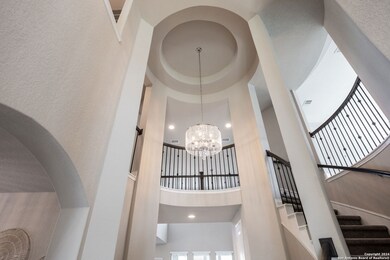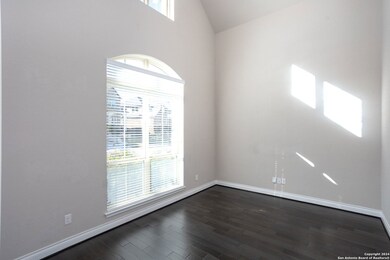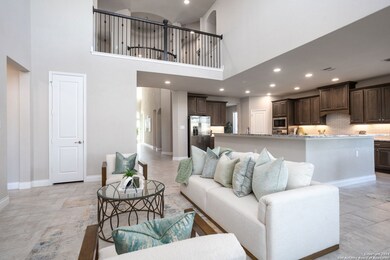
1910 Tillman Park San Antonio, TX 78253
Fronterra at Westpointe NeighborhoodHighlights
- Clubhouse
- Game Room
- Walk-In Pantry
- Cole Elementary School Rated A-
- Community Pool
- Eat-In Kitchen
About This Home
As of December 2024Step into elegance and comfort with this exquisite Perry home. This unique opportunity offers over 3,400 square feet of luxurious living space, perfectly designed for modern living. This stunning home features 4 spacious bedrooms and 3 full baths, along with a convenient half bath. The master suite is thoughtfully located downstairs, providing a private retreat for relaxation. As you enter through the grand foyer, you'll be captivated by the spiral staircase that sets the tone for the rest of this magnificent home. The office boasts impressive 20+ foot ceilings, creating an atmosphere of inspiration and productivity. The heart of this home is the gourmet kitchen, equipped with a gas cooking range, an oversized island, granite countertops, and custom cabinets, ideal for culinary enthusiasts and family gatherings. You'll also find two dining areas, offering ample space for entertaining guests and loved ones. Upstairs, enjoy movie nights in your private movie theater and endless fun in the game room. Accompanying these fantastic features are the additional secondary bedrooms, perfect for family or guests. The backyard is a true entertainer's paradise, featuring a fully custom patio lounge deck. It's the ideal spot for hosting gatherings or simply relaxing in style. For the golf enthusiast, the custom mini putt-putt golf course adds a playful touch, offering enjoyment for everyone. Don't miss this lifetime opportunity to own an immaculate Perry home, designed to meet all your needs and desires. Schedule your tour today and experience the charm and comfort this exceptional property has to offer!
Last Agent to Sell the Property
Rebekah Avallone
Real Broker, LLC Listed on: 11/26/2024
Last Buyer's Agent
Debra Rangel-Munoz
Premier Realty Group
Home Details
Home Type
- Single Family
Est. Annual Taxes
- $10,724
Year Built
- Built in 2019
HOA Fees
- $40 Monthly HOA Fees
Parking
- 2 Car Garage
Home Design
- Brick Exterior Construction
- Slab Foundation
- Composition Roof
- Masonry
Interior Spaces
- 3,426 Sq Ft Home
- Property has 2 Levels
- Ceiling Fan
- Window Treatments
- Living Room with Fireplace
- Game Room
- Washer Hookup
Kitchen
- Eat-In Kitchen
- Walk-In Pantry
- Gas Cooktop
- Stove
- Microwave
- Dishwasher
- Disposal
Flooring
- Carpet
- Ceramic Tile
Bedrooms and Bathrooms
- 4 Bedrooms
Schools
- Cole Elementary School
- Brennan High School
Additional Features
- 8,625 Sq Ft Lot
- Central Heating and Cooling System
Listing and Financial Details
- Legal Lot and Block 29 / 37
- Assessor Parcel Number 043903370290
Community Details
Overview
- $500 HOA Transfer Fee
- Frontera At Westpoint Association
- Built by Perry
- Fronterra At Westpointe Bexar County Subdivision
- Mandatory home owners association
Amenities
- Clubhouse
Recreation
- Community Pool
- Park
- Trails
Ownership History
Purchase Details
Home Financials for this Owner
Home Financials are based on the most recent Mortgage that was taken out on this home.Purchase Details
Home Financials for this Owner
Home Financials are based on the most recent Mortgage that was taken out on this home.Purchase Details
Home Financials for this Owner
Home Financials are based on the most recent Mortgage that was taken out on this home.Similar Homes in San Antonio, TX
Home Values in the Area
Average Home Value in this Area
Purchase History
| Date | Type | Sale Price | Title Company |
|---|---|---|---|
| Deed | -- | None Listed On Document | |
| Vendors Lien | -- | None Available | |
| Vendors Lien | -- | Chicago Title |
Mortgage History
| Date | Status | Loan Amount | Loan Type |
|---|---|---|---|
| Open | $468,000 | New Conventional | |
| Previous Owner | $292,500 | New Conventional | |
| Previous Owner | $111,250 | New Conventional | |
| Previous Owner | $111,250 | VA |
Property History
| Date | Event | Price | Change | Sq Ft Price |
|---|---|---|---|---|
| 12/30/2024 12/30/24 | Sold | -- | -- | -- |
| 12/07/2024 12/07/24 | Pending | -- | -- | -- |
| 11/26/2024 11/26/24 | For Sale | $585,000 | 0.0% | $171 / Sq Ft |
| 08/25/2023 08/25/23 | For Rent | $3,000 | -0.8% | -- |
| 08/25/2023 08/25/23 | Rented | $3,025 | 0.0% | -- |
| 11/11/2019 11/11/19 | Sold | -- | -- | -- |
| 10/12/2019 10/12/19 | Pending | -- | -- | -- |
| 02/25/2019 02/25/19 | For Sale | $498,900 | -- | $147 / Sq Ft |
Tax History Compared to Growth
Tax History
| Year | Tax Paid | Tax Assessment Tax Assessment Total Assessment is a certain percentage of the fair market value that is determined by local assessors to be the total taxable value of land and additions on the property. | Land | Improvement |
|---|---|---|---|---|
| 2023 | $10,714 | $621,190 | $93,830 | $527,360 |
| 2022 | $9,392 | $464,585 | $78,280 | $490,330 |
| 2021 | $8,877 | $422,350 | $71,150 | $351,200 |
| 2020 | $8,608 | $400,280 | $69,200 | $331,080 |
| 2019 | $1,155 | $52,000 | $52,000 | $0 |
| 2018 | $1,147 | $51,600 | $51,600 | $0 |
Agents Affiliated with this Home
-
R
Seller's Agent in 2024
Rebekah Avallone
Real Broker, LLC
-
D
Buyer's Agent in 2024
Debra Rangel-Munoz
Premier Realty Group
-
A
Seller's Agent in 2023
Alexandra Christman
Keller Williams Heritage
-
Francisco Gutierrez

Buyer's Agent in 2023
Francisco Gutierrez
Guti Realty, PLLC
(210) 951-8391
42 Total Sales
-
L
Seller's Agent in 2019
Lee Jones
Perry Homes Realty LLC
-
N
Buyer's Agent in 2019
NON-MEMBER AGENT TEAM
Non Member Office
Map
Source: San Antonio Board of REALTORS®
MLS Number: 1825880
APN: 04390-337-0290
- 1906 Tillman Park
- 2043 Wilby Ln
- 2131 Thayer Cove
- 1522 Winans Pass
- 1912 Pitcher Bend
- 2035 Tillman Park
- 2012 Cottonwood Way
- 2519 Merritt Vista
- 2018 Cullum Park
- 11518 Biddle Heights
- 12176 Tower Forest
- 12217 Tower Forest
- 12177 Tower Forest
- 2107 Cullum Park
- 12002 Tower Forest
- 1470 Pitcher Bend
- 11806 Tower Forest
- 11922 Tower Creek
- 11926 Tower Creek
- 11927 Auburn Brook
