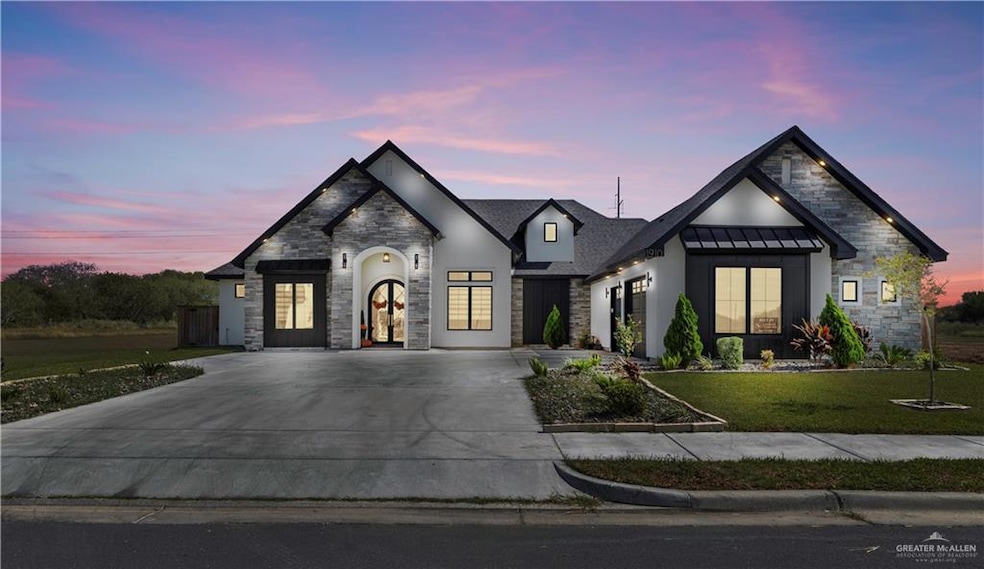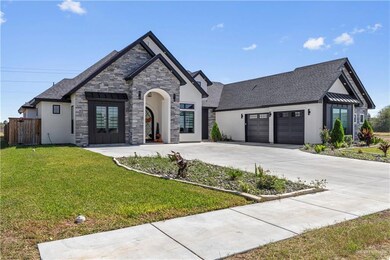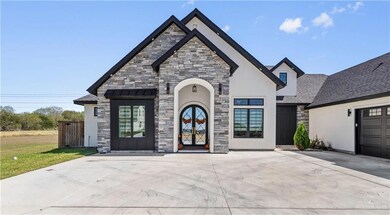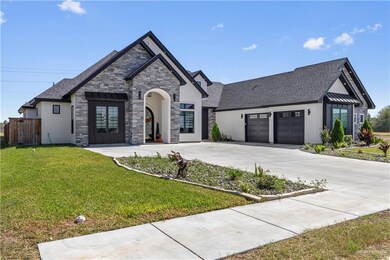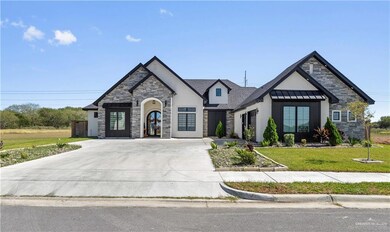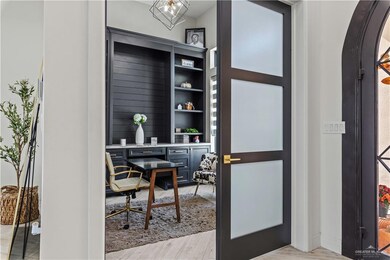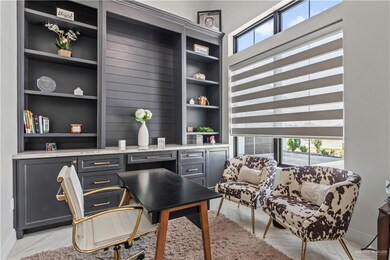1910 Turtle Dove Ct Harlingen, TX 78552
Estimated payment $4,827/month
Highlights
- Hot Property
- 0.45 Acre Lot
- High Ceiling
- In Ground Pool
- Soaking Tub and Separate Shower in Primary Bathroom
- Quartz Countertops
About This Home
Stunning custom-built home on nearly half an acre in Harlingen! This 3,152 sq ft residence plus an additional 400 sq ft maid quarters offers exceptional craftsmanship and elegant design throughout. Featuring 4 bedrooms, an office, and 5 full bathrooms, this home includes solid interior doors, high ceilings, and beautifully designed ceilings in every room. The master suite boasts a secret room, wet tub, and soundproof insulation for ultimate privacy. The kitchen is equipped with top-of-the-line quartz countertops, a 48” gas range, double oven, pot filler, and walk-in pantry with sink. Enjoy integrated indoor and outdoor Bluetooth speakers, foam insulation for energy efficiency, and a fully fenced backyard with large covered patio, pool area, and over $10,000 in outdoor appliances included. Additional highlights include a 2-car garage with AC storage above and a concrete driveway spanning approx. 1,335 sq ft. Luxury, comfort, and entertainment—all in one remarkable home!
Home Details
Home Type
- Single Family
Est. Annual Taxes
- $10,468
Year Built
- Built in 2024
Lot Details
- 0.45 Acre Lot
- Cul-De-Sac
- Privacy Fence
- Wood Fence
- Sprinkler System
Parking
- 2 Car Attached Garage
- Side Facing Garage
Home Design
- Slab Foundation
- Composition Shingle Roof
- HardiePlank Type
- Stucco
- Stone
Interior Spaces
- 3,152 Sq Ft Home
- 1-Story Property
- Built-In Features
- High Ceiling
- Ceiling Fan
- Fireplace
- Double Pane Windows
- Entrance Foyer
- Home Office
- Tile Flooring
- Fire and Smoke Detector
Kitchen
- Walk-In Pantry
- Double Oven
- Gas Cooktop
- Stove
- Microwave
- Ice Maker
- Wine Cooler
- Quartz Countertops
Bedrooms and Bathrooms
- 4 Bedrooms
- Split Bedroom Floorplan
- Walk-In Closet
- 5 Full Bathrooms
- Soaking Tub and Separate Shower in Primary Bathroom
Laundry
- Laundry Room
- Dryer
- Washer
Pool
- In Ground Pool
- Outdoor Pool
Outdoor Features
- Covered Patio or Porch
- Outdoor Grill
Schools
- Hargill Elementary School
- Vela Middle School
- Harlingen High School
Utilities
- Central Heating and Cooling System
- Tankless Water Heater
- Gas Water Heater
- Cable TV Available
Additional Features
- Energy-Efficient Thermostat
- Accessory Dwelling Unit (ADU)
Community Details
- No Home Owners Association
- Morning Dove Estates Phase Iii Subdivision
Listing and Financial Details
- Assessor Parcel Number 9782120020009000
Map
Home Values in the Area
Average Home Value in this Area
Tax History
| Year | Tax Paid | Tax Assessment Tax Assessment Total Assessment is a certain percentage of the fair market value that is determined by local assessors to be the total taxable value of land and additions on the property. | Land | Improvement |
|---|---|---|---|---|
| 2025 | $4,646 | $508,037 | $48,500 | $459,537 |
| 2024 | $4,646 | $223,924 | $48,500 | $175,424 |
| 2023 | $1,027 | $48,500 | $48,500 | $0 |
| 2022 | $1,170 | $48,500 | $48,500 | $0 |
Property History
| Date | Event | Price | List to Sale | Price per Sq Ft | Prior Sale |
|---|---|---|---|---|---|
| 11/07/2025 11/07/25 | For Sale | $749,000 | +1052.3% | $238 / Sq Ft | |
| 03/17/2022 03/17/22 | Sold | -- | -- | -- | View Prior Sale |
| 01/20/2022 01/20/22 | Pending | -- | -- | -- | |
| 01/17/2022 01/17/22 | For Sale | $65,000 | -- | -- |
Purchase History
| Date | Type | Sale Price | Title Company |
|---|---|---|---|
| Warranty Deed | -- | None Listed On Document |
Source: Greater McAllen Association of REALTORS®
MLS Number: 485695
APN: 978212-0020-009000
- 2513 Haverford Blvd
- 00 Julian St
- 2136 Plan at Ashwood Estates
- 2250 Plan at Ashwood Estates
- 1850 Plan at Ashwood Estates
- 2175 Plan at Ashwood Estates
- 2350 Plan at Ashwood Estates
- 2601 Julian St
- 2613 Max St
- 2125 Tucker Rd
- 2214 Tucker Rd
- 2537 Haverford Blvd
- 2517 Haverford Blvd
- 2605 Haverford Blvd
- 2310 W Arbor St
- 10.8 Ac. Dixieland Rd
- 2805 Tucker Rd
- 0 LOT 2 Tucker Rd
- LOT 3 Tucker Rd
- 0000 Tucker Rd
- 2605 Haverford Blvd
- 1017 S Palm Court Dr
- 902 S Palm Court Dr
- 1214 Thacker Ln
- 1005 W Garfield St
- 1910 Wyoming Dr
- 2213 Hitching Post Blvd
- 4319 N Expressway 77
- 613 N Eye St Unit 35
- 613 N Eye St Unit 28
- 613 N Eye St Unit 15
- 613 N Eye St Unit 14
- 613 N Eye St Unit 26
- 613 N Eye St Unit 13
- 2104 Multi National Unit C
- 501 S 4th St
- 5210 Palm Valley Dr S
- 204 Jackson Ave
- 3910 Cottonwood Dr
- 201-203-203 E Washington Ave Unit 201-B
