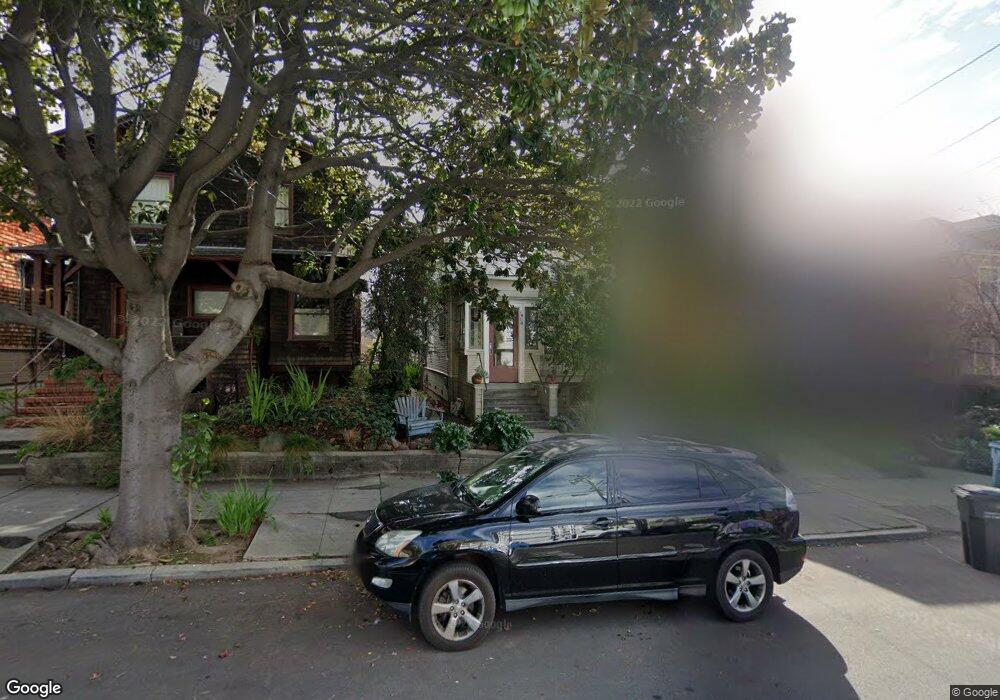Tons of original details and charm, this spacious two-story flat is located less than two blocks away from Berkeley’s iconic shopping/dining area formerly known as the “gourmet ghetto.” The amazingly bright and sunny apartment is incredibly well-laid out and has multiple windows in every room. The entire first floor is living space with an open-plan kitchen/dining room/living room/den while all the bedrooms are on the 2nd floor. Large shared yard awaits green thumb residents. Very sought-after location in a quiet and peaceful North Berkeley neighborhood with tree-lined streets.
GENERAL HOME DETAILS:
•Period details including picture-hanging molding, built-in cabinetry with original decorative glass, coved ceilings, solid wood 5-panel pocket doors, French doors, and solid wood trim/wainscotting and tall baseboards.
•Newly refinished wood floors throughout (tile in full bathroom, linoleum in kitchen, laundry room, and half bath)
•Brand new forced air heating (separate furnaces for each floor)
•Fireplace with gas insert – super cozy and heats room too.
•Owner lived in the home for many years – thus it has been very well cared for.
MAIN FLOOR:
•Spacious open plan living area includes three separate rooms (den/living/dining) that are contiguous (43 feet from front to back wall) and also flow easily into the kitchen. The main living area has a fireplace with gas insert and ability to close off front room via pocket doors
•Formal dining room with original built in glass-front corner hutch.
•Kitchen has counter tiles, new linoleum, a commercial 6-burner gas stove with new vent hood, garbage disposal, and brand new dishwasher (new stainless steel refrigerator is being ordered)
•Glass enclosed entrance foyer/porch.
•Half-bath, shared laundry (full sized washer and dryer), and storage areas are accessible off the kitchen.
UPPER LEVEL:
•Three bedrooms (two medium and one small) are upstairs, and all have closets and windows. Smallest is 9’x10’ and largest is approximately 11’x12’ plus an alcove that adds an additional 2'x5.5'.
•Full bath with tile floor, pedestal sink, greenhouse window, wall heater, and claw foot tub/shower
THE BUILDING/GROUNDS
•The building is a triplex: there are two small units attached to the rear of the home. The other building occupants have access to the shared laundry area.
•A large shared backyard has a burgeoning lemon tree and ample room for garden gatherings, picnic table, raised beds, etc. just awaiting your inspiration. There is no direct access to the yard from this unit – you must exit the building and walk up the driveway to the rear of the property.
COMMUNITY/NEIGHBORHOOD:
The neighborhood is dominated by large old Berkeley homes and mature tree-lined streets. The nearby shopping/dining district is a lovely pedestrian-friendly district which is home to independent stores, yoga studios, coffee/tea shops, and especially known for it’s restaurants Chez Panisse and Cheese Board Pizza Collective in addition to many others. The tree-lined neighborhoods around it are great places to walk, eat, shop, and bike and it is right next to UC Berkeley too.
Within five blocks is Trader Joes (on University Ave) and Safeway (on Shattuck Ave) or head slightly further (1.2 miles) to the fabulous Monterey Market. North Berkeley BART station is nine blocks away (most of which is along a greenway) and includes a casual carpool pickup location. In addition, the FS transbay bus stops on Shattuck, less than 3 blocks away. Another active independent shopping district filled with shops/galleries/cafes/restaurants is located nearby on Solano Ave (1.2 miles).
A myriad of parks are also close by including:
•Ohlone Park and greenway (2 blocks and it includes a dog park)
•Virginia-McGee Totland Park (2.5 blocks)
•Live Oak Park (8 blocks)
•Berkeley Rose Garden/Cordonices Park (1.2 miles)
•Indian Rock Park (1.3 miles)
•Glendale La Loma Park (1.5 miles)
There are many public and private schools within one mile including:
•Jefferson Elementary (K-5 and .7 miles)
•MLK Middle School (6-8 and .4 miles)
•Berkeley High (9-12 and .5 miles)
•Berkeley Arts Magnet at Whittier School (K-5 and 2.5 blocks)
•The Crowden School (4-8 and .9 miles)
•School of the Madeline (K-8 and .7 miles)
•Montessori Family School (PK-8 and .8 miles)
This location has a walkscore of 89 which is “very walkable – most errands can be accomplished on foot.” The bike score is 97 “biker’s paradise – mostly flat, excellent bike lanes”
TERMS:
•Home is available and will be shown by appointment only.
•To move in, sign 1-year lease and pay deposit equivalent to 1 month's rent
•Additional $340/month for utilities (water, electrical, gas, and garbage) for up to two people. If additional residents there will be an extra $50/month per person (beyond the first two).
•Tenant pays for: cable, and alarm monitoring (if desired). You may also choose to opt-in to shared building Wifi (Sonic) via Eero mesh system for an additional $25/month.
•No smoking.
•Up to two cats will be considered with $500 additional deposit (per pet) plus additional $25/month per pet. No pets under 1 year old. Pet acceptance based on interview and completion of pet resume.
Write/call property manager (Jordie) to arrange a viewing. Please disclose number of potential residents (as well as their relationship to you), whether pets are included in your family (and if they are ESA).
