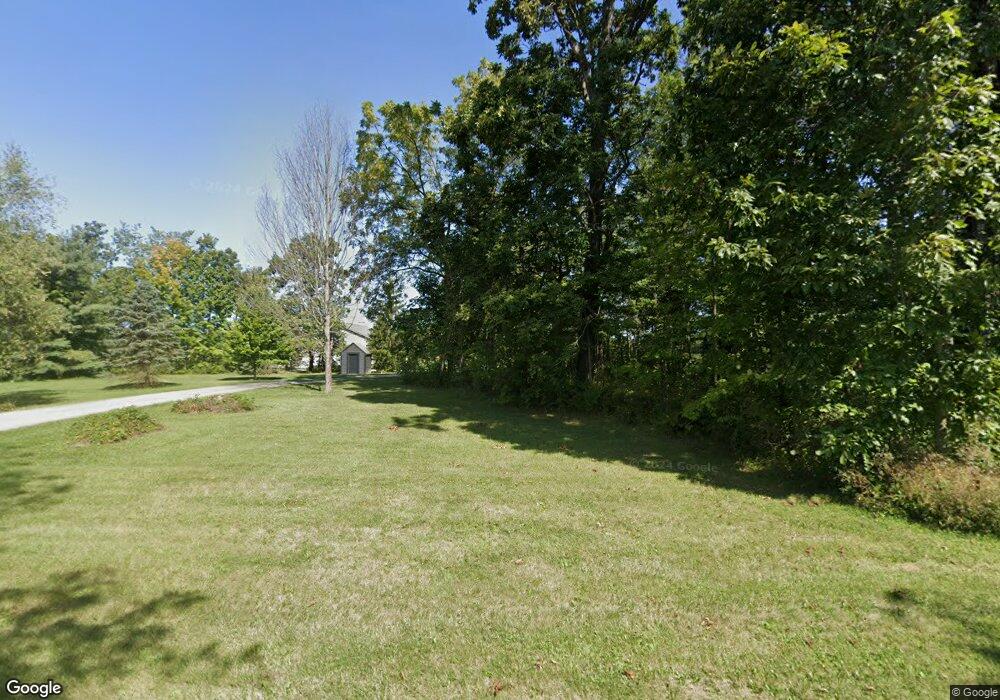1910 W 211th St Sheridan, IN 46069
Estimated Value: $1,337,000 - $2,059,348
6
Beds
4
Baths
6,374
Sq Ft
$270/Sq Ft
Est. Value
About This Home
This home is located at 1910 W 211th St, Sheridan, IN 46069 and is currently estimated at $1,723,337, approximately $270 per square foot. 1910 W 211th St is a home located in Hamilton County with nearby schools including Monon Trail Elementary School, Westfield Intermediate School, and Westfield Middle School.
Ownership History
Date
Name
Owned For
Owner Type
Purchase Details
Closed on
Aug 26, 2020
Sold by
Carey & Sons Inc
Bought by
Carey Peter B and Carey Jullie J
Current Estimated Value
Purchase Details
Closed on
Jul 3, 2014
Sold by
Carey & Sons Inc
Bought by
Carey Peter B and Carey Hollie J
Purchase Details
Closed on
Jun 13, 2014
Sold by
Jones Thomas A and Jones Kelli
Bought by
Carey & Sons Inc
Create a Home Valuation Report for This Property
The Home Valuation Report is an in-depth analysis detailing your home's value as well as a comparison with similar homes in the area
Home Values in the Area
Average Home Value in this Area
Purchase History
| Date | Buyer | Sale Price | Title Company |
|---|---|---|---|
| Carey Peter B | -- | None Available | |
| Carey Peter B | -- | None Available | |
| Carey & Sons Inc | -- | None Available | |
| Jones Thomas A | -- | None Available |
Source: Public Records
Tax History Compared to Growth
Tax History
| Year | Tax Paid | Tax Assessment Tax Assessment Total Assessment is a certain percentage of the fair market value that is determined by local assessors to be the total taxable value of land and additions on the property. | Land | Improvement |
|---|---|---|---|---|
| 2024 | $7,535 | $650,100 | $126,400 | $523,700 |
| 2023 | $7,566 | $608,800 | $126,400 | $482,400 |
| 2022 | $7,252 | $558,300 | $126,400 | $431,900 |
| 2021 | $6,993 | $494,600 | $126,400 | $368,200 |
| 2020 | $5,458 | $410,900 | $83,800 | $327,100 |
| 2019 | $6,154 | $468,800 | $56,000 | $412,800 |
| 2018 | $6,076 | $454,400 | $56,000 | $398,400 |
| 2017 | $5,370 | $434,000 | $56,000 | $378,000 |
| 2016 | $5,411 | $434,100 | $56,000 | $378,100 |
| 2014 | $5,711 | $433,600 | $45,600 | $388,000 |
| 2013 | $5,711 | $424,700 | $42,700 | $382,000 |
Source: Public Records
Map
Nearby Homes
- 20902 Freemont Moore Rd
- 2335 W 211th St
- 0 (Parcel 2) Freemont Moore Rd
- 19855 Freemont Moore (Residential) Rd
- 19975 Freemont Moore (Land) Rd
- 20361 Hudson Bay Ln
- 20246 Hudson Bay Ln
- 19773 Highclere Ln
- 19749 Highclere Ln
- 20401 Atchison Way
- V-1653 Adagio Plan at Atwater - Single Family Villas
- V-1443 Sonata Plan at Atwater - Single Family Villas
- V-1776 Harmony Plan at Atwater - Single Family Villas
- S-3142-3 Willow Plan at Atwater - Single Family Homes
- D-1515-2 Cordoba Plan at Atwater - Paired Villas
- S-2444-3 Sedona Plan at Atwater - Single Family Homes
- S-2182-3 Lakewood Plan at Atwater - Single Family Homes
- S-2397-2 Olympia Plan at Atwater - Single Family Homes
- S-2353-3 Aspen Plan at Atwater - Single Family Homes
- S-2820-3 Rowan Plan at Atwater - Single Family Homes
- 1897 W 211th St
- 1901 W 211th St
- 1895 W 211th St
- 21204 Freemont Moore Rd
- 21122 Freemont Moore Rd
- 21296 Freemont Moore Rd
- 0 211th St Unit 2866324
- 0 211th St Unit 21013622
- 0 W 211th St Unit 21164412
- 0 211th St Unit 21181956
- 0 W 211th St Unit MBR2111824
- 0 W 211th St Unit MBR2016711
- None W 211th St
- 21100 Freemont Moore Rd
- 21102 Freemont Moore Rd
- 2001 W 211th St
- 2204 W 211th St
- 1961 W 211th St
- 2195 W 211th St
- 21416 Freemont Moore Rd
