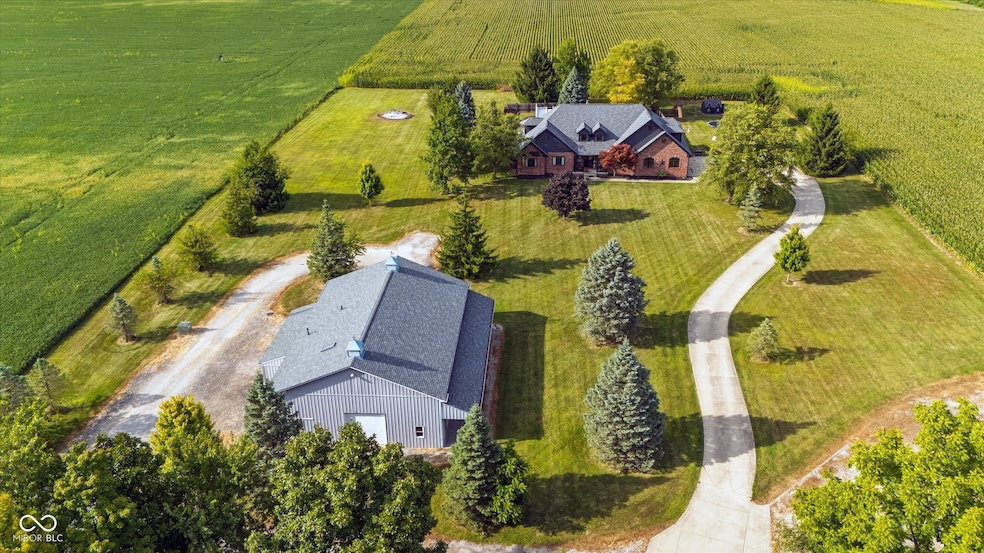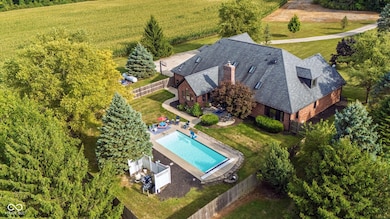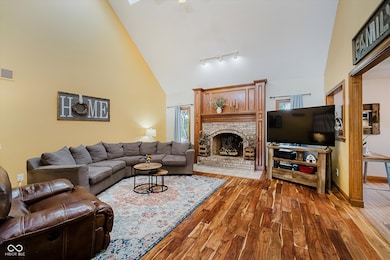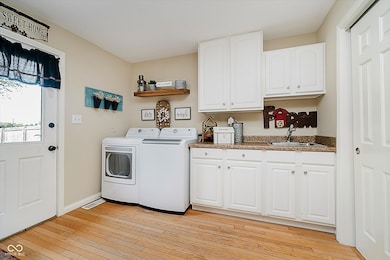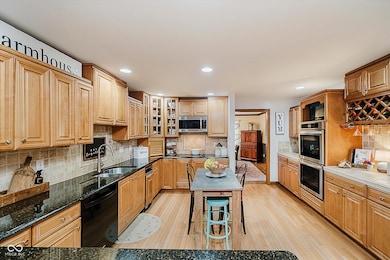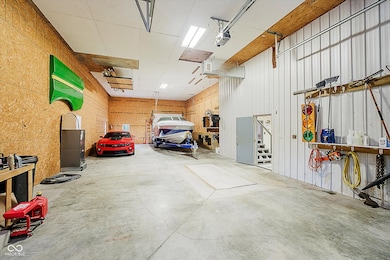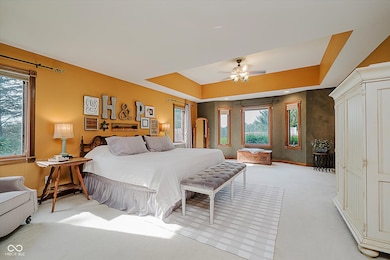1910 W 211th St Sheridan, IN 46069
Estimated payment $11,765/month
Highlights
- Heated Pool
- Home fronts a pond
- Updated Kitchen
- Monon Trail Elementary School Rated A-
- View of Trees or Woods
- 20.6 Acre Lot
About This Home
Nestled on a 2 sprawling lots in Westfield, Indiana, discover the residence located at 1910 W 211th ST, a single family residence with lots of flexibility in lifestyle. The living room is a captivating space, where the warmth of a fireplace dances beneath a high, vaulted, and beamed ceiling, all illuminated by the soft glow of skylight. Imagine cozy evenings spent in this inviting atmosphere. The kitchen stands as a culinary haven, featuring a backsplash that complements the elegance of stone countertops, a stovetop for crafting delicious meals, and a kitchen bar and peninsula for casual dining or use the formal dining. Envision preparing gourmet feasts with ease and style in this well-appointed space. The primary bedroom offers a peaceful retreat, complete with a tray ceiling that adds architectural interest and a touch of sophistication lots of room for a sitting area. This residence offers a laundry room for convenience, and a patio, private heated pool, fenced backyard, and fire pit for outdoor enjoyment. With five/six bedrooms and three full bathrooms and one half bathroom, and encompassing 6374 square feet of living area in the home and a generous 2500 square foot barn, this two-story custom home, built in 1999, offers a unique opportunity to embrace rural living at its finest on 20.60 acres. 2 Wells (home and barn) 2 septic systems (one home and one for barn/office) Plenty of room for all your animals or home business needs!
Listing Agent
Homeward Bound Realty LLC License #RB14026166 Listed on: 08/29/2025

Home Details
Home Type
- Single Family
Est. Annual Taxes
- $8,366
Year Built
- Built in 1999
Lot Details
- 20.6 Acre Lot
- Home fronts a pond
- Mature Trees
- Additional Parcels
Parking
- 3 Car Attached Garage
- Garage Door Opener
Home Design
- Brick Exterior Construction
- Cement Siding
- Cedar
Interior Spaces
- 2-Story Property
- Bar Fridge
- Woodwork
- Cathedral Ceiling
- Gas Log Fireplace
- Fireplace Features Masonry
- Family Room with Fireplace
- Living Room with Fireplace
- Views of Woods
- Crawl Space
- Attic Access Panel
- Fire and Smoke Detector
Kitchen
- Updated Kitchen
- Eat-In Kitchen
- Breakfast Bar
- Double Oven
- Electric Cooktop
- Microwave
- Dishwasher
- Wine Cooler
- Trash Compactor
- Disposal
Flooring
- Wood
- Carpet
- Ceramic Tile
- Vinyl Plank
Bedrooms and Bathrooms
- 6 Bedrooms
- Walk-In Closet
- Dual Vanity Sinks in Primary Bathroom
Laundry
- Laundry Room
- Laundry on main level
- Dryer
- Washer
Pool
- Heated Pool
- Outdoor Pool
- Fence Around Pool
Outdoor Features
- Outdoor Storage
- Playground
Schools
- Shamrock Springs Elementary School
- Westfield Middle School
- Westfield Intermediate School
- Westfield High School
Utilities
- Forced Air Heating and Cooling System
- Heating System Powered By Leased Propane
- Well
- Electric Water Heater
Community Details
- No Home Owners Association
Listing and Financial Details
- Legal Lot and Block 2 / 16
- Assessor Parcel Number 290516000007001014
Map
Home Values in the Area
Average Home Value in this Area
Tax History
| Year | Tax Paid | Tax Assessment Tax Assessment Total Assessment is a certain percentage of the fair market value that is determined by local assessors to be the total taxable value of land and additions on the property. | Land | Improvement |
|---|---|---|---|---|
| 2024 | $7,535 | $650,100 | $126,400 | $523,700 |
| 2023 | $7,566 | $608,800 | $126,400 | $482,400 |
| 2022 | $7,252 | $558,300 | $126,400 | $431,900 |
| 2021 | $6,993 | $494,600 | $126,400 | $368,200 |
| 2020 | $5,458 | $410,900 | $83,800 | $327,100 |
| 2019 | $6,154 | $468,800 | $56,000 | $412,800 |
| 2018 | $6,076 | $454,400 | $56,000 | $398,400 |
| 2017 | $5,370 | $434,000 | $56,000 | $378,000 |
| 2016 | $5,411 | $434,100 | $56,000 | $378,100 |
| 2014 | $5,711 | $433,600 | $45,600 | $388,000 |
| 2013 | $5,711 | $424,700 | $42,700 | $382,000 |
Property History
| Date | Event | Price | List to Sale | Price per Sq Ft |
|---|---|---|---|---|
| 11/06/2025 11/06/25 | Price Changed | $1,575,000 | -1.6% | $247 / Sq Ft |
| 09/22/2025 09/22/25 | Price Changed | $1,599,999 | -4.5% | $251 / Sq Ft |
| 09/03/2025 09/03/25 | Price Changed | $1,675,000 | -1.5% | $263 / Sq Ft |
| 08/30/2025 08/30/25 | For Sale | $1,700,000 | -19.0% | $267 / Sq Ft |
| 08/29/2025 08/29/25 | For Sale | $2,100,000 | -- | $329 / Sq Ft |
Purchase History
| Date | Type | Sale Price | Title Company |
|---|---|---|---|
| Quit Claim Deed | -- | None Available | |
| Warranty Deed | -- | None Available | |
| Warranty Deed | -- | None Available | |
| Interfamily Deed Transfer | -- | None Available |
Source: MIBOR Broker Listing Cooperative®
MLS Number: 22059641
APN: 29-05-16-000-007.001-014
- 20902 Freemont Moore Rd
- 2335 W 211th St
- 0 (Parcel 2) Freemont Moore Rd
- 19975 & 19855 Freemont Moore (Package) Rd
- 19855 Freemont Moore (Residential) Rd
- 19975 Freemont Moore (Land) Rd
- 20361 Hudson Bay Ln
- 20330 Hudson Bay Ln
- 20246 Hudson Bay Ln
- 19774 Highclere Ln
- 19761 Highclere Ln
- 20231 N Pacific Ave
- 19749 Highclere Ln
- 20401 Atchison Way
- Bradford Plan at Atwater - Paired Villas
- V-1653 Adagio Plan at Atwater - Single Family Villas
- V-1443 Sonata Plan at Atwater - Single Family Villas
- V-1776 Harmony Plan at Atwater - Single Family Villas
- S-3142-3 Willow Plan at Atwater - Single Family Homes
- D-1515-2 Cordoba Plan at Atwater - Paired Villas
- 540 Galveston Ln
- 1461 Bigleaf Dr
- 1067 Beck Way
- 1048 Bald Tree Dr
- 18703 Mithoff Ln
- 18661 Moray St
- 424 W Warrior Ct
- 505 E 6th St
- 1439 Bigleaf Dr
- 1405 Sunbrook Ct
- 503 E 4th St
- 18126 Pate Hollow Ct
- 17995 Cunningham Dr
- 20021 Chad Hittle Dr
- 19530 Chad Hittle Dr
- 17355 NE Wellburn Dr NE
- 1009 Retford Dr
- 18237 Tempo Blvd
- 960 Charlestown Rd
- 2157 Egbert Rd
