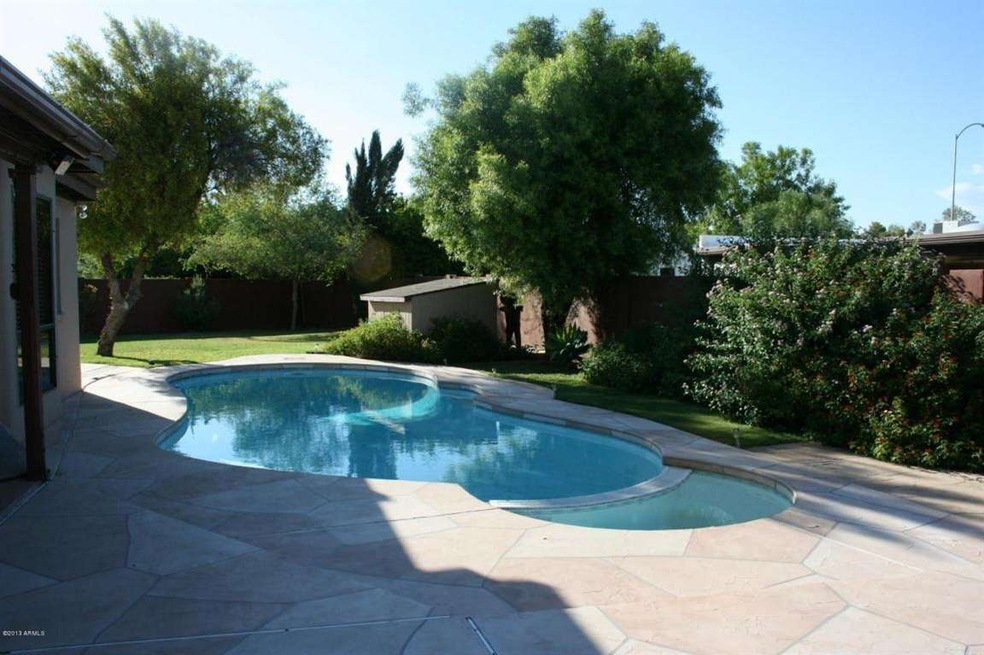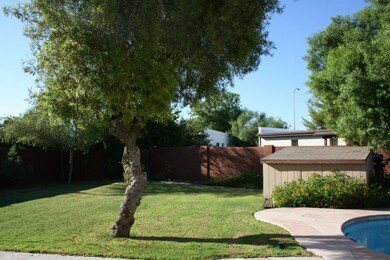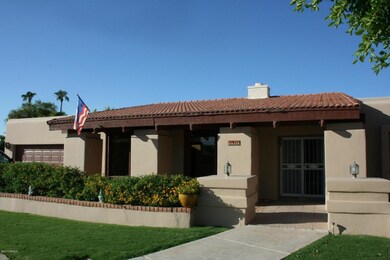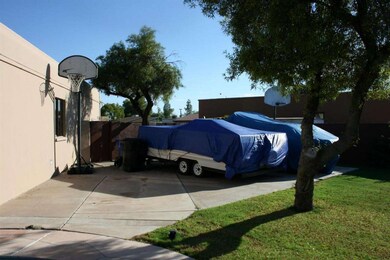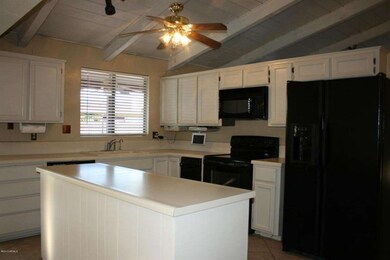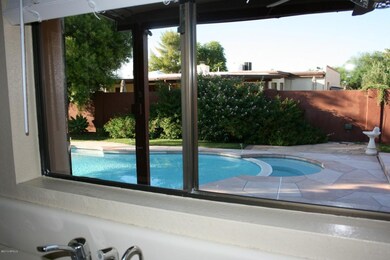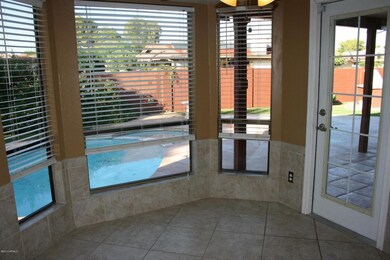
1910 W Natal Cir Mesa, AZ 85202
Dobson NeighborhoodHighlights
- Golf Course Community
- Fitness Center
- RV Gated
- Franklin at Brimhall Elementary School Rated A
- Heated Spa
- Sitting Area In Primary Bedroom
About This Home
As of January 2020$40K TOTAL REDUCTION! Nestled in a cul-de-sac of former model homes, with almost 2900sf, on over a 1/3 of an acre, this classic Regency home has so much potential and just needs YOU to bring it back to its glory! 4 large bedrooms, 3 baths, 2-way fireplace, soaring wood beam ceilings, huge picture windows, wet bar, atrium, skylights, ceiling fans, neutral tile, paint, new carpet, kitchen island, blk appl (fridge stays and W/D), RV gate, lush landscaping with several grassy areas, shade trees, Saltillo-tiled extended patio, 2 storage sheds, sparkling pool and 2 spas (pool and portable). Great curb appeal! You cannot beat the community amenities of Dobson Ranch: 3 rec areas, pools, tennis courts, golf, and more AND optimum location being close to schools, shopping, US 60/Loop 101.
Last Agent to Sell the Property
Hometown USA, LLC License #BR577214000 Listed on: 08/11/2013
Last Buyer's Agent
Aza Wintersieck
Keller Williams Realty Sonoran Living License #SA636227000
Home Details
Home Type
- Single Family
Est. Annual Taxes
- $1,606
Year Built
- Built in 1979
Lot Details
- 0.32 Acre Lot
- Cul-De-Sac
- Block Wall Fence
- Misting System
- Front and Back Yard Sprinklers
- Sprinklers on Timer
- Grass Covered Lot
Parking
- 2 Car Direct Access Garage
- Garage Door Opener
- RV Gated
Home Design
- Brick Exterior Construction
- Tile Roof
- Foam Roof
- Block Exterior
- Stucco
Interior Spaces
- 2,885 Sq Ft Home
- 1-Story Property
- Wet Bar
- Vaulted Ceiling
- Ceiling Fan
- Skylights
- Two Way Fireplace
- Family Room with Fireplace
- 2 Fireplaces
- Living Room with Fireplace
Kitchen
- Eat-In Kitchen
- Built-In Microwave
- Dishwasher
- Kitchen Island
Flooring
- Carpet
- Tile
Bedrooms and Bathrooms
- 4 Bedrooms
- Sitting Area In Primary Bedroom
- Walk-In Closet
- Primary Bathroom is a Full Bathroom
- 3 Bathrooms
- Dual Vanity Sinks in Primary Bathroom
- Bathtub With Separate Shower Stall
Laundry
- Laundry in unit
- Dryer
- Washer
Pool
- Heated Spa
- Heated Pool
- Above Ground Spa
- Diving Board
Outdoor Features
- Covered patio or porch
- Outdoor Storage
Location
- Property is near public transit
- Property is near a bus stop
Schools
- Franklin At Alma Elementary School
- Rhodes Junior High School
- Dobson High School
Utilities
- Refrigerated and Evaporative Cooling System
- Heating Available
- High Speed Internet
- Cable TV Available
Listing and Financial Details
- Tax Lot 91
- Assessor Parcel Number 305-05-658
Community Details
Overview
- Property has a Home Owners Association
- Dobson Ranch HOA, Phone Number (480) 831-8314
- Built by Regency Homes
- Dobson Ranch Regency Estates Subdivision
- Community Lake
Amenities
- Clubhouse
- Theater or Screening Room
- Recreation Room
Recreation
- Golf Course Community
- Tennis Courts
- Racquetball
- Community Playground
- Fitness Center
- Heated Community Pool
- Community Spa
- Bike Trail
Ownership History
Purchase Details
Purchase Details
Home Financials for this Owner
Home Financials are based on the most recent Mortgage that was taken out on this home.Purchase Details
Home Financials for this Owner
Home Financials are based on the most recent Mortgage that was taken out on this home.Purchase Details
Home Financials for this Owner
Home Financials are based on the most recent Mortgage that was taken out on this home.Purchase Details
Home Financials for this Owner
Home Financials are based on the most recent Mortgage that was taken out on this home.Purchase Details
Home Financials for this Owner
Home Financials are based on the most recent Mortgage that was taken out on this home.Similar Homes in Mesa, AZ
Home Values in the Area
Average Home Value in this Area
Purchase History
| Date | Type | Sale Price | Title Company |
|---|---|---|---|
| Warranty Deed | -- | -- | |
| Warranty Deed | $476,000 | Premier Title Agency | |
| Trustee Deed | $324,500 | None Available | |
| Warranty Deed | $330,000 | Chicago Title Agency Inc | |
| Interfamily Deed Transfer | -- | Old Republic Title Agency | |
| Warranty Deed | $285,000 | First American Title Insuran |
Mortgage History
| Date | Status | Loan Amount | Loan Type |
|---|---|---|---|
| Previous Owner | $400,000 | VA | |
| Previous Owner | $260,000 | Commercial | |
| Previous Owner | $264,000 | Commercial | |
| Previous Owner | $305,600 | No Value Available | |
| Previous Owner | $247,500 | Purchase Money Mortgage | |
| Previous Owner | $76,000 | Credit Line Revolving | |
| Previous Owner | $75,000 | Commercial | |
| Previous Owner | $214,850 | New Conventional | |
| Previous Owner | $213,750 | New Conventional | |
| Previous Owner | $192,629 | New Conventional | |
| Previous Owner | $25,000 | Credit Line Revolving | |
| Previous Owner | $200,000 | Unknown | |
| Previous Owner | $80,496 | Stand Alone Second | |
| Previous Owner | $116,301 | Credit Line Revolving |
Property History
| Date | Event | Price | Change | Sq Ft Price |
|---|---|---|---|---|
| 01/10/2020 01/10/20 | Sold | $476,000 | +0.2% | $165 / Sq Ft |
| 12/22/2019 12/22/19 | Pending | -- | -- | -- |
| 12/21/2019 12/21/19 | For Sale | $475,000 | +43.9% | $165 / Sq Ft |
| 04/28/2017 04/28/17 | Sold | $330,000 | +1.5% | $114 / Sq Ft |
| 03/20/2017 03/20/17 | Pending | -- | -- | -- |
| 03/09/2017 03/09/17 | For Sale | $325,000 | +14.0% | $113 / Sq Ft |
| 10/01/2013 10/01/13 | Sold | $285,000 | 0.0% | $99 / Sq Ft |
| 09/08/2013 09/08/13 | Pending | -- | -- | -- |
| 09/02/2013 09/02/13 | Price Changed | $285,000 | -3.4% | $99 / Sq Ft |
| 08/27/2013 08/27/13 | Price Changed | $295,000 | -6.3% | $102 / Sq Ft |
| 08/15/2013 08/15/13 | Price Changed | $315,000 | -3.1% | $109 / Sq Ft |
| 08/10/2013 08/10/13 | For Sale | $325,000 | -- | $113 / Sq Ft |
Tax History Compared to Growth
Tax History
| Year | Tax Paid | Tax Assessment Tax Assessment Total Assessment is a certain percentage of the fair market value that is determined by local assessors to be the total taxable value of land and additions on the property. | Land | Improvement |
|---|---|---|---|---|
| 2025 | $2,439 | $29,387 | -- | -- |
| 2024 | $2,467 | $27,988 | -- | -- |
| 2023 | $2,467 | $47,380 | $9,470 | $37,910 |
| 2022 | $2,413 | $35,830 | $7,160 | $28,670 |
| 2021 | $2,479 | $33,460 | $6,690 | $26,770 |
| 2020 | $2,446 | $32,260 | $6,450 | $25,810 |
| 2019 | $2,266 | $30,050 | $6,010 | $24,040 |
| 2018 | $2,163 | $28,370 | $5,670 | $22,700 |
| 2017 | $2,095 | $27,360 | $5,470 | $21,890 |
| 2016 | $2,058 | $28,360 | $5,670 | $22,690 |
| 2015 | $1,943 | $25,510 | $5,100 | $20,410 |
Agents Affiliated with this Home
-
Heintje Tjahja

Seller's Agent in 2020
Heintje Tjahja
HomeSmart
(480) 371-4223
119 Total Sales
-
Jenna Rohr

Buyer's Agent in 2020
Jenna Rohr
HomeSmart
(480) 329-9624
2 in this area
44 Total Sales
-
J
Seller's Agent in 2017
Jared English
Congress Realty, Inc.
-

Buyer's Agent in 2017
Caleb Williams
HomeSmart
(480) 243-0795
-
Margery Wilson

Seller's Agent in 2013
Margery Wilson
Hometown USA, LLC
(602) 361-5053
2 in this area
95 Total Sales
-
A
Buyer's Agent in 2013
Aza Wintersieck
Keller Williams Realty Sonoran Living
Map
Source: Arizona Regional Multiple Listing Service (ARMLS)
MLS Number: 4981672
APN: 305-05-658
- 2053 W Natal Cir
- 2619 S Los Altos
- 1914 W Onza Ave
- 2524 S El Paradiso Unit 122
- 2524 S El Paradiso Unit 121
- 2524 S El Paradiso Unit 76
- 2139 W Obispo Ave
- 2545 S Gaucho
- 2633 S El Dorado
- 2331 W Onza Ave
- 2222 S Dobson Rd Unit 1103
- 2222 S Dobson Rd Unit 1107
- 2322 S Rogers Unit 1
- 1434 W Meseto Ave Unit 3
- 2741 S Brooks --
- 1411 W Mendoza Ave
- 3033 S Longmore
- 1920 W Lindner Ave Unit 222
- 1920 W Lindner Ave Unit 116
- 1920 W Lindner Ave Unit 135
